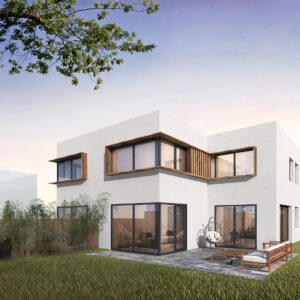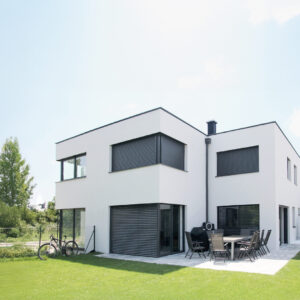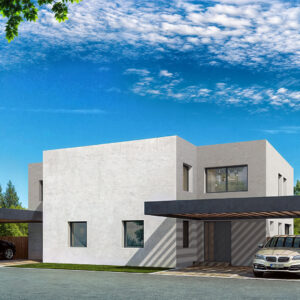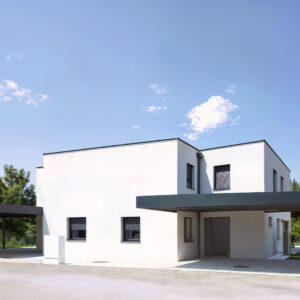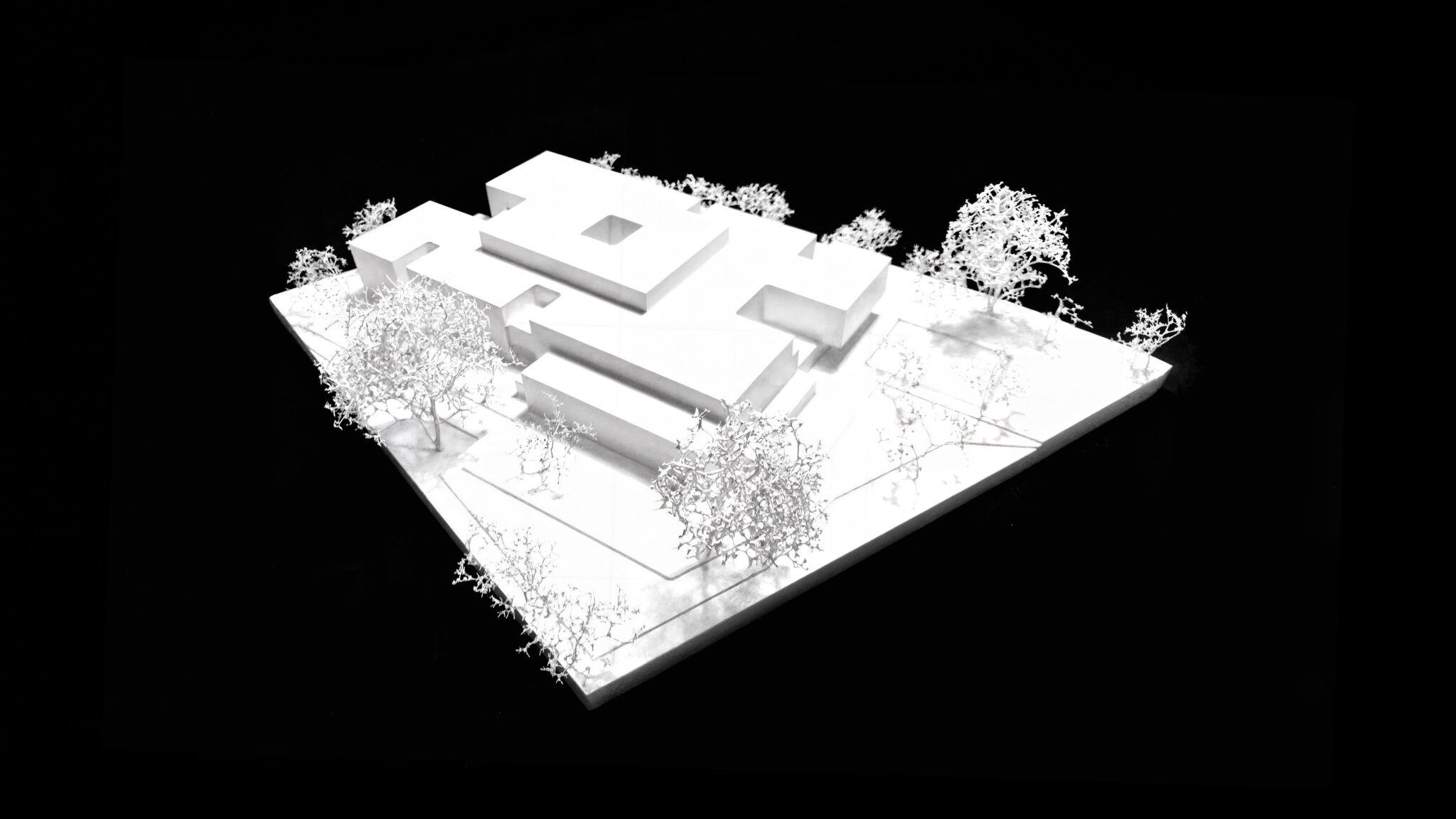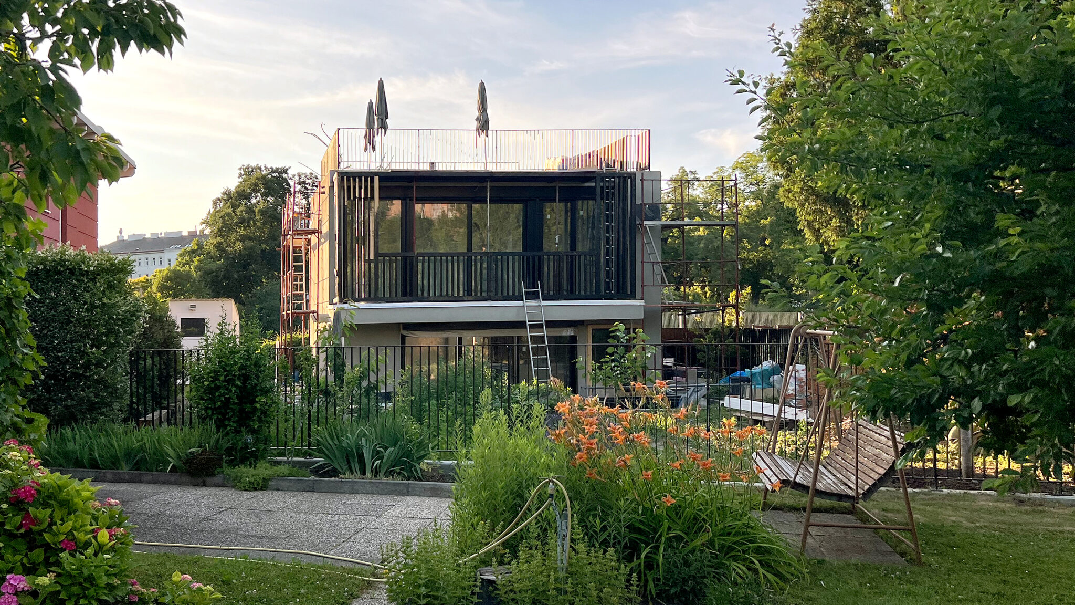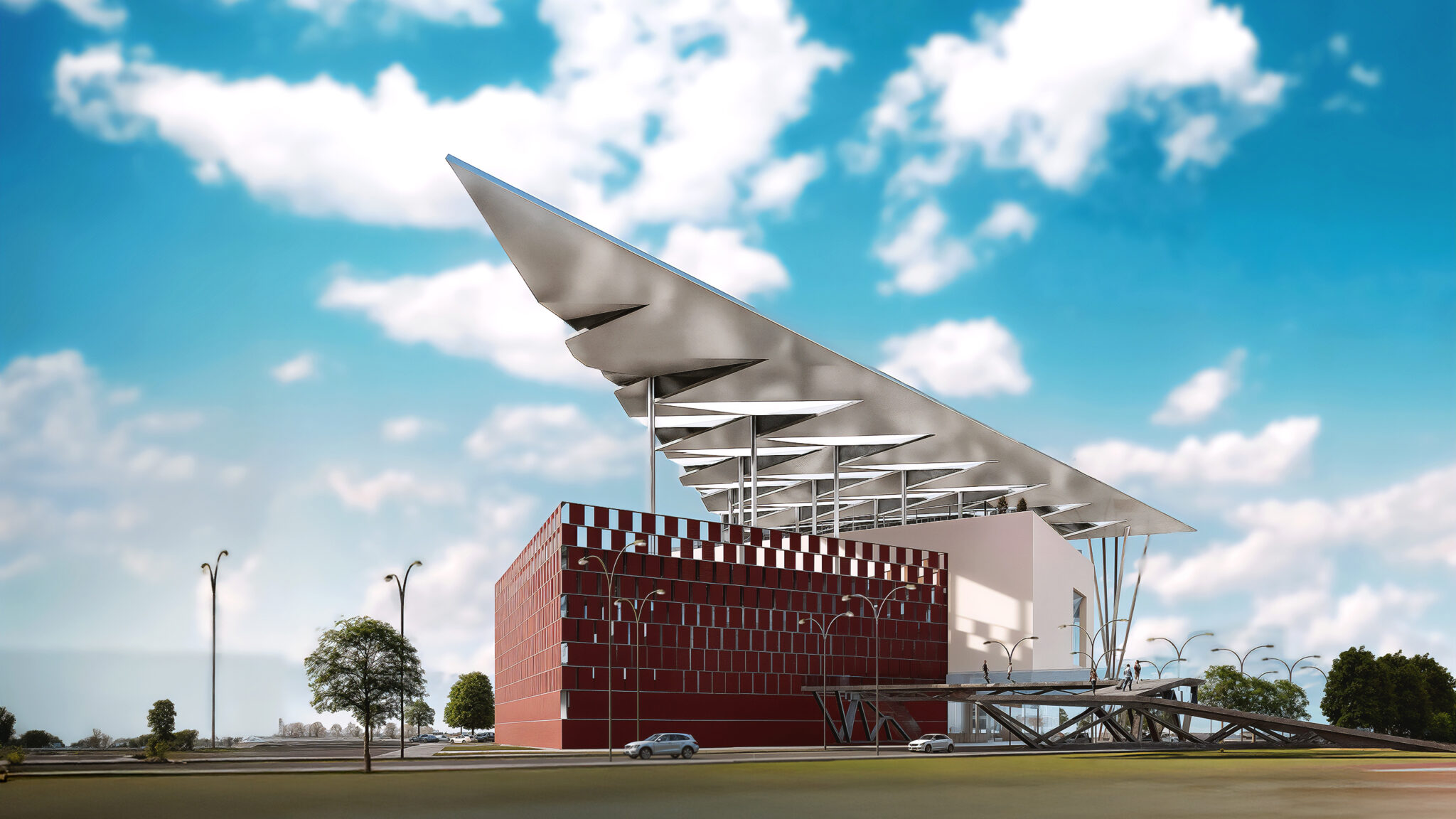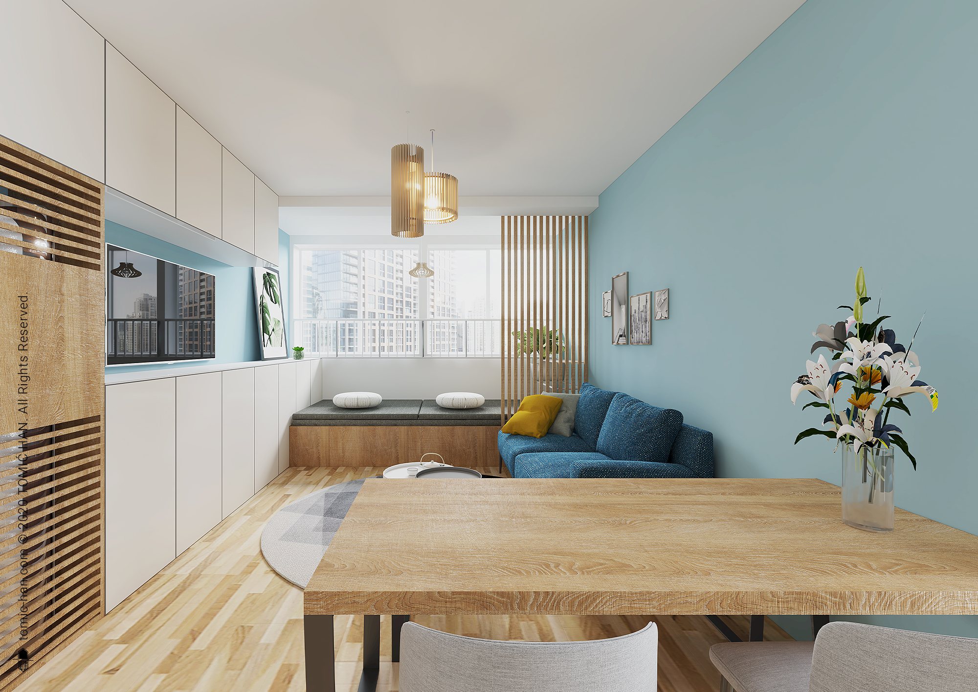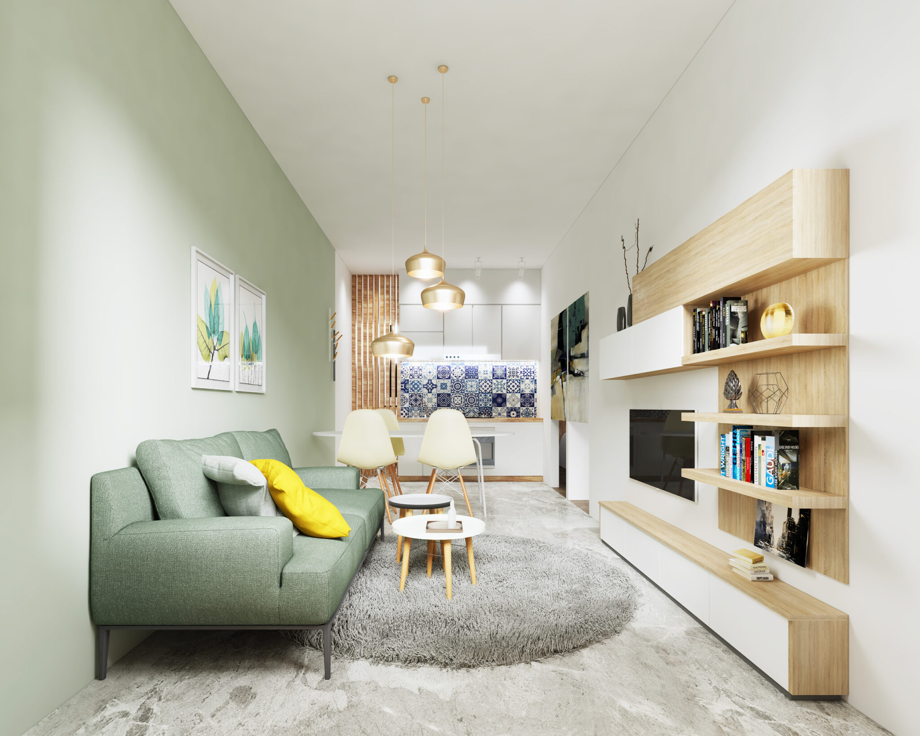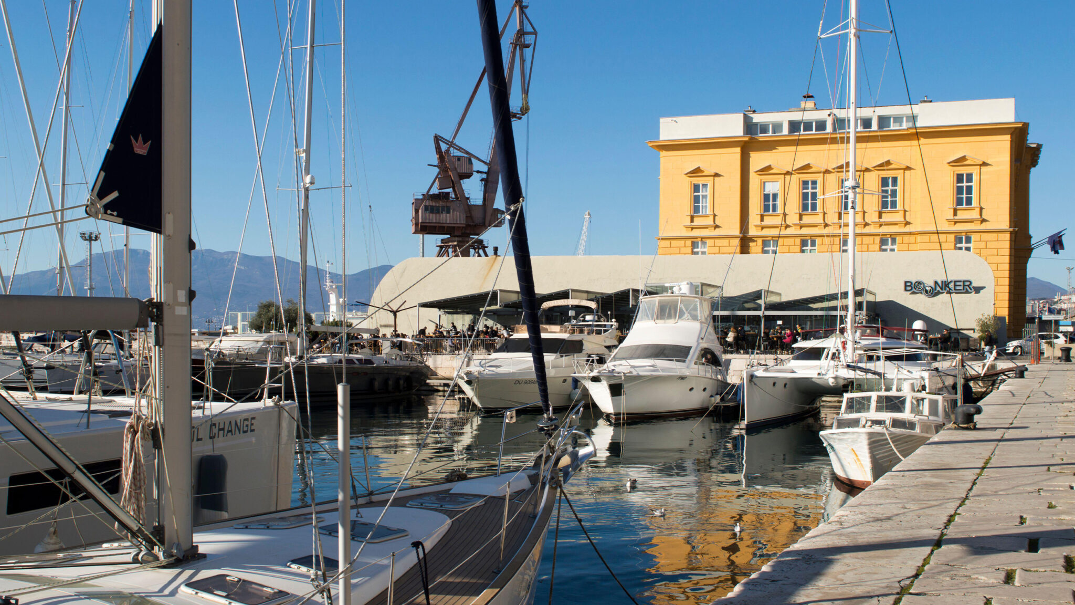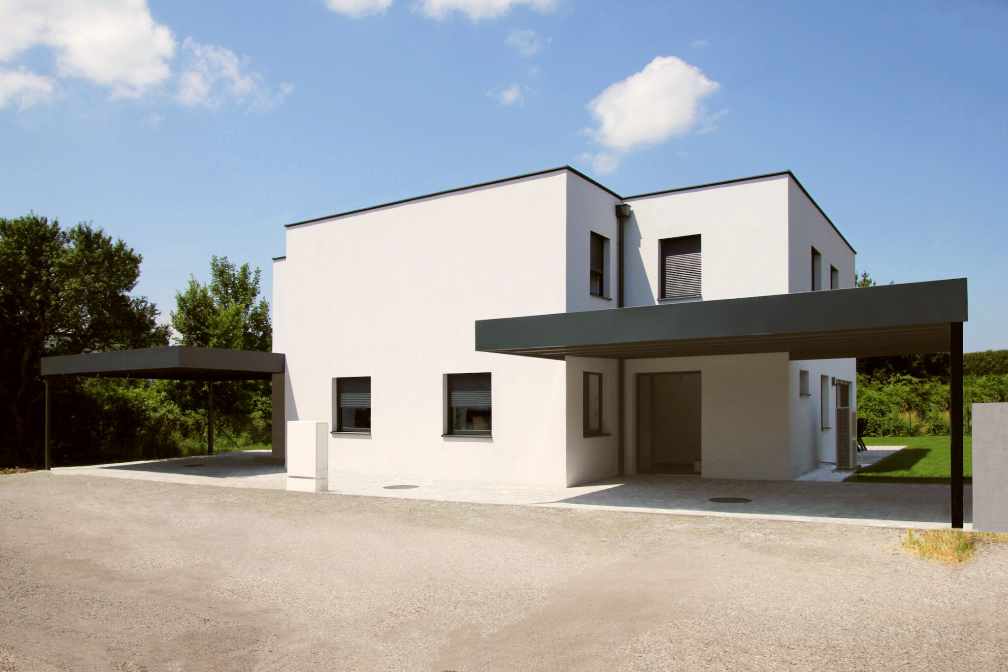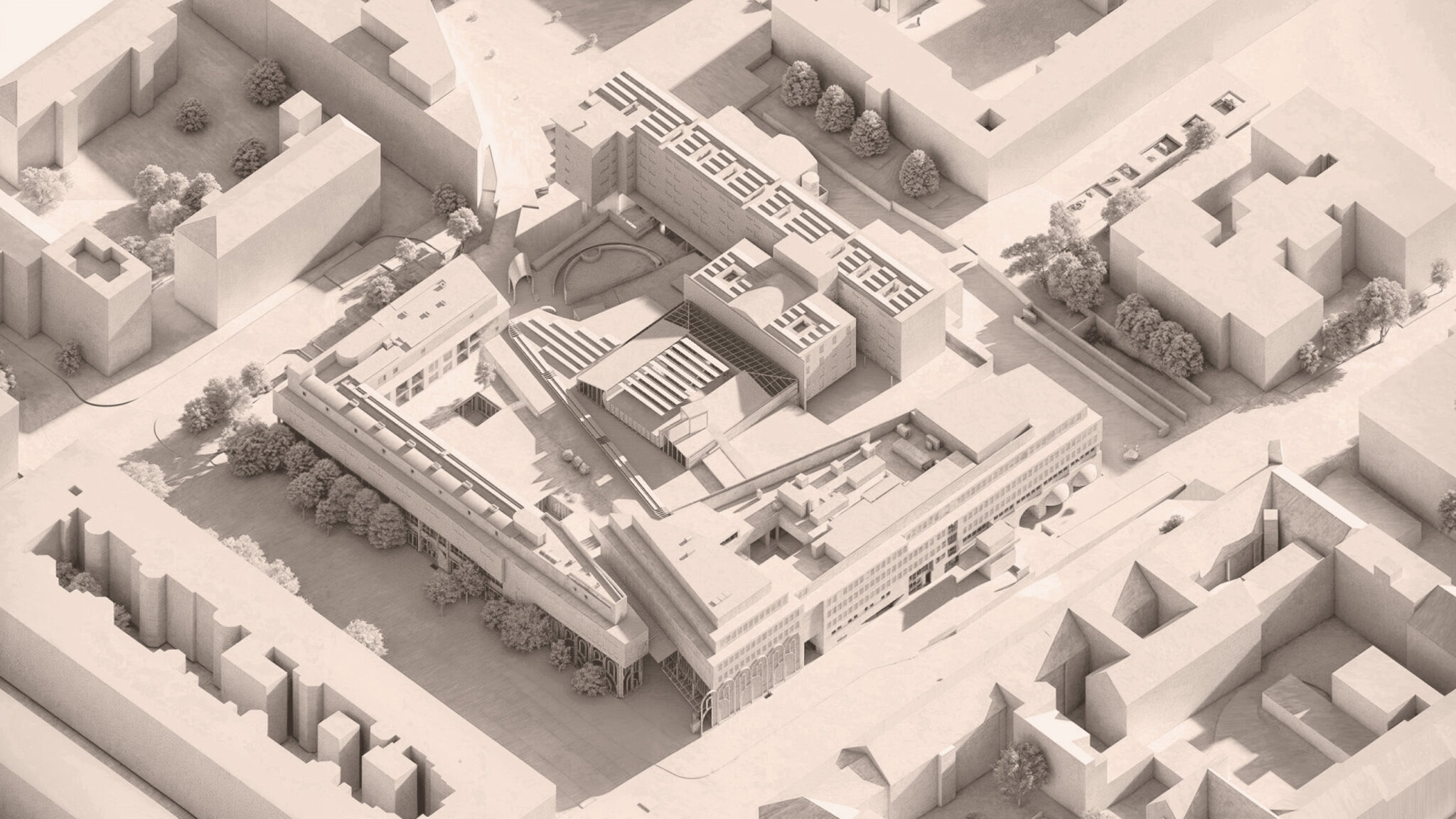Living in Kottingbrunn realises the idea of a contemporary semi-detached house embedded in a small-scale settlement south of Vienna. The project is located in Kottingbrunn, a market town with direct rail and motorway connections, offering a balance between proximity to the city and the tranquillity of suburban life. Consequently, the design responds to the family’s need for generous living spaces, privacy in the garden, and a clear architectural identity.
The house is organised on two levels. On the ground floor, kitchen, dining and living areas flow into one another, promoting communication and visual connection. Furthermore, large glazed surfaces extend the interior towards the terrace and garden, allowing natural light to define the atmosphere. In addition, a guest room, which can also function as a study, and a compact technical core complement the layout.
By contrast, the upper level accommodates four bedrooms and a bathroom. Here, the architecture shifts towards privacy while maintaining a clear organisation. As a result, subtle differences between the two parts of the semi-detached house underline the flexibility of the concept.
Architecturally, the volume is compact and defined by a flat roof, with a restrained palette of white plaster, concrete grey and natural wood. Moreover, anthracite-coloured window frames and a carport structure articulate the façade. Each unit offers two parking spaces sheltered under the carport.
The outdoor spaces are equally important. Therefore, the garden provides intimacy, supported by planted borders that screen the neighbouring plots. A 30 m² terrace extends the living area into the landscape, offering room for outdoor dining and play.
Finally, attention to detail is evident in the crafted interior elements, such as the oak staircase with glass balustrade, the precise joinery and the natural stone tiles in the bathrooms. Together, these elements create a balanced domestic environment: modest in scale, yet rich in spatial quality.
