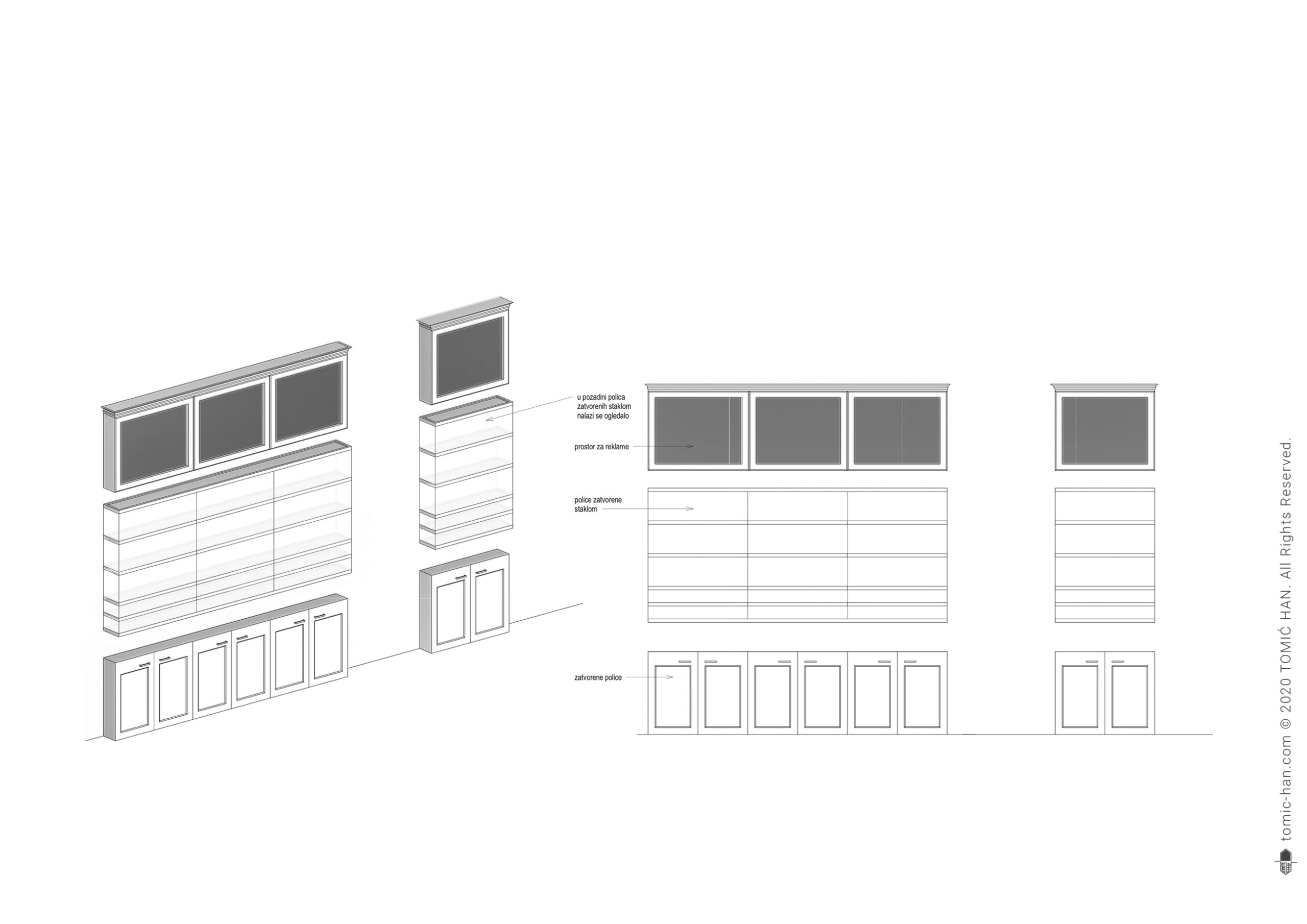Dara Beauty Center
The existing entrance space in the beauty salon is very narrow. Our task was to position all the necessary functions of the salon (exhibition space, reception and cashier area, together with the waiting area) within this narrow entrance space. This was quite a challenge, as each added element reduces the remaining available area. We overcame this by placing the reception/cashier area in the corner at the end of the room furthest from the entrance, allowing the employees to remain deeper in the room while providing enough open space for the clients to be comfortable. We also played intensely with the lights to open the space and create a visual feeling of width that can compensate for the natural narrow dimensions of the room. Lastly, the exhibition area was positioned against the walls and consists of mirrors placed behind shelving, which allowed through the interplay with the lights for a further visual opening of the space.




