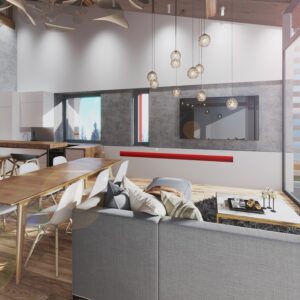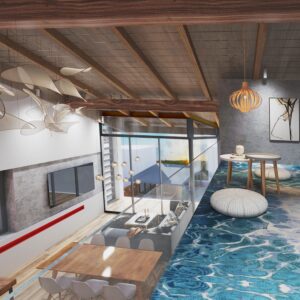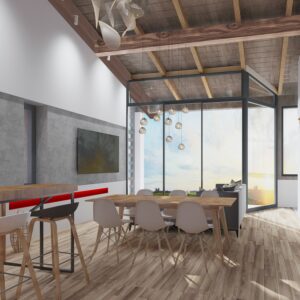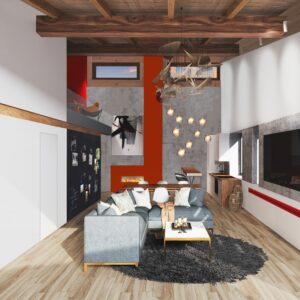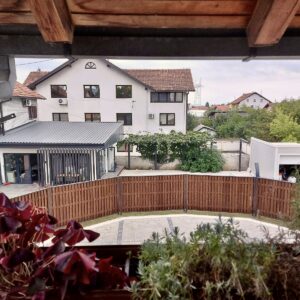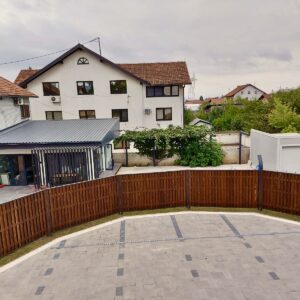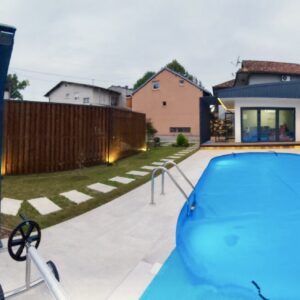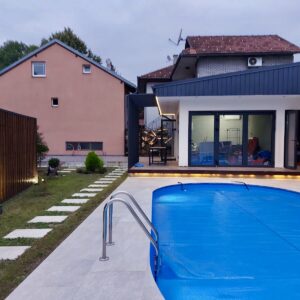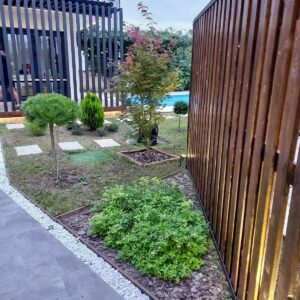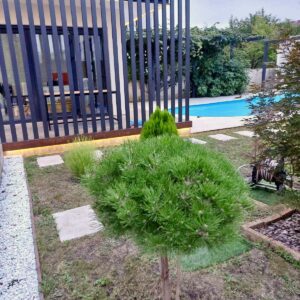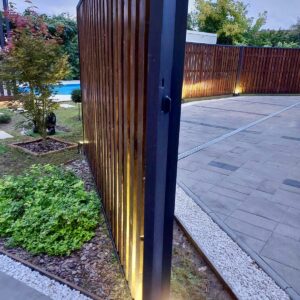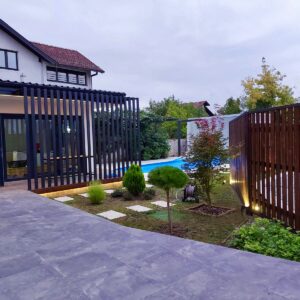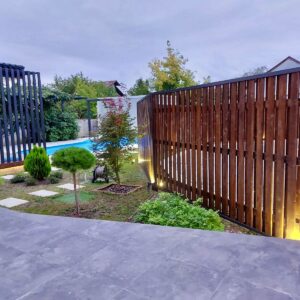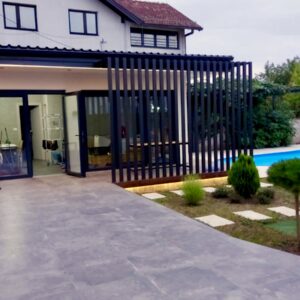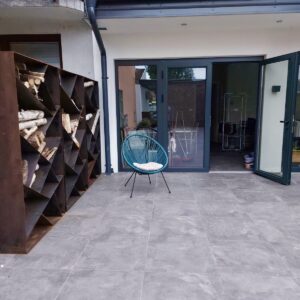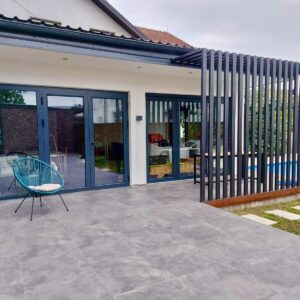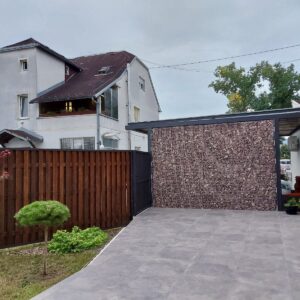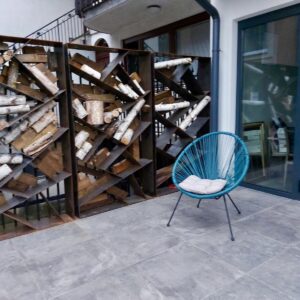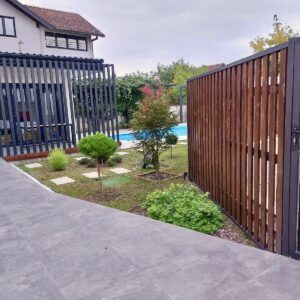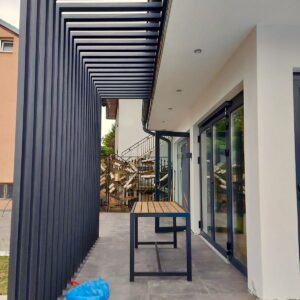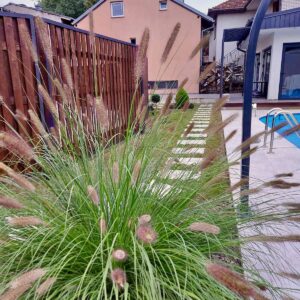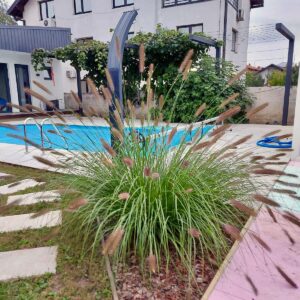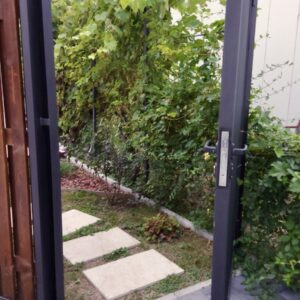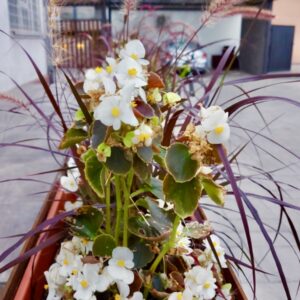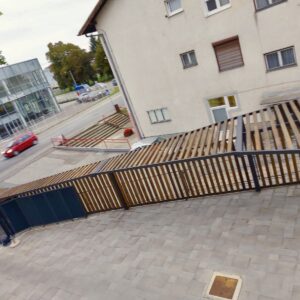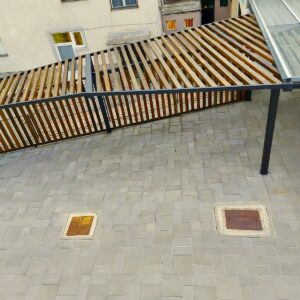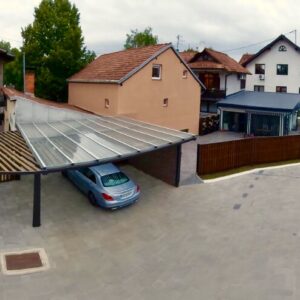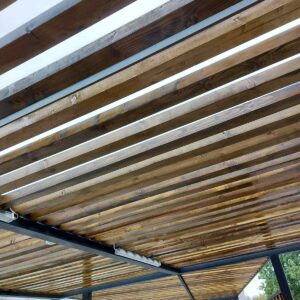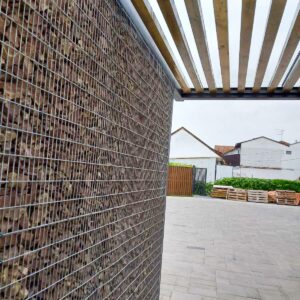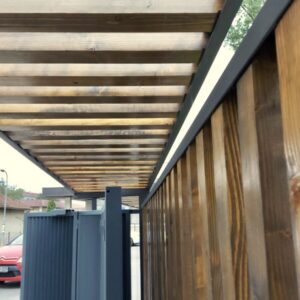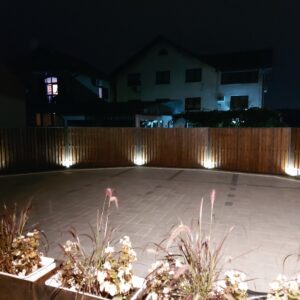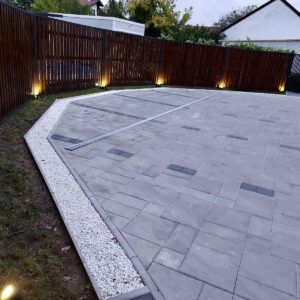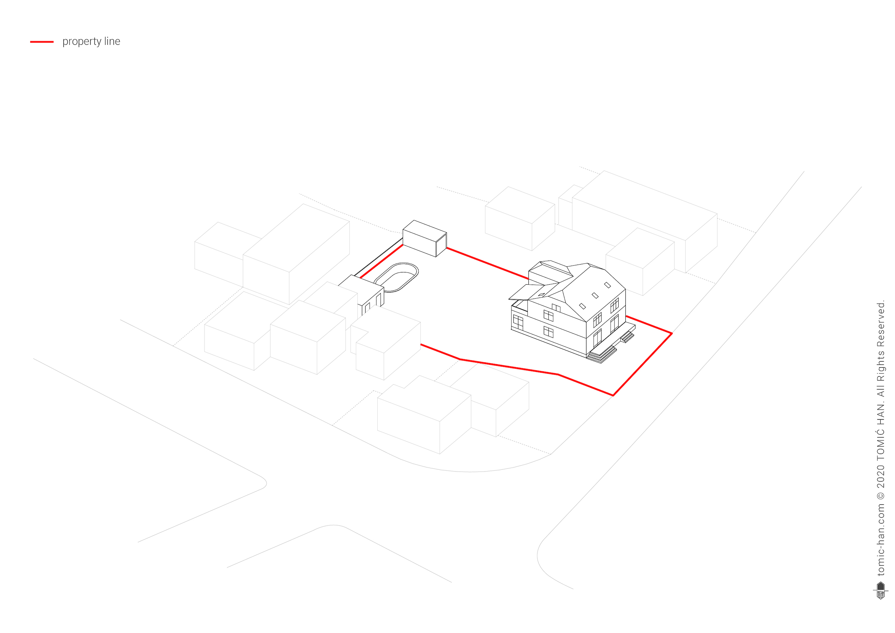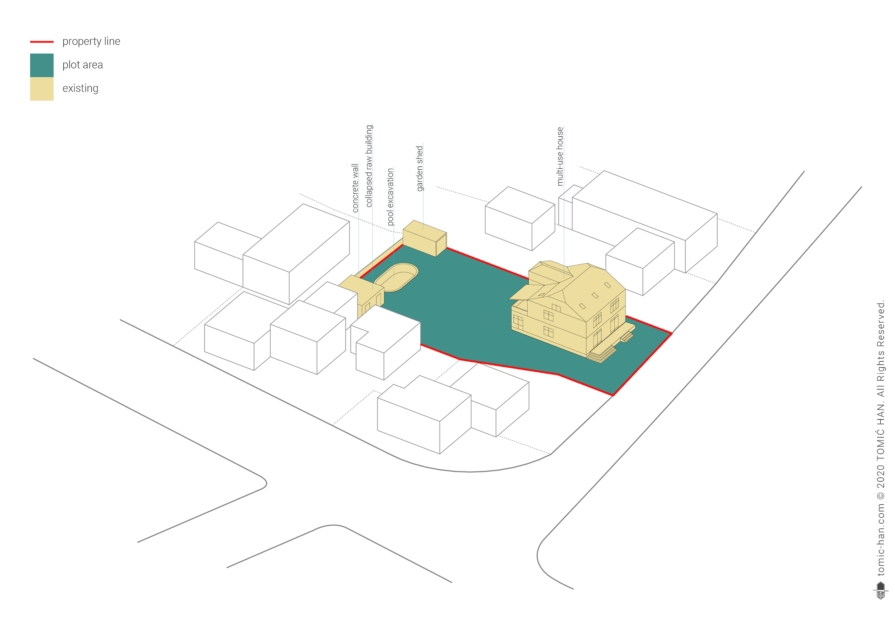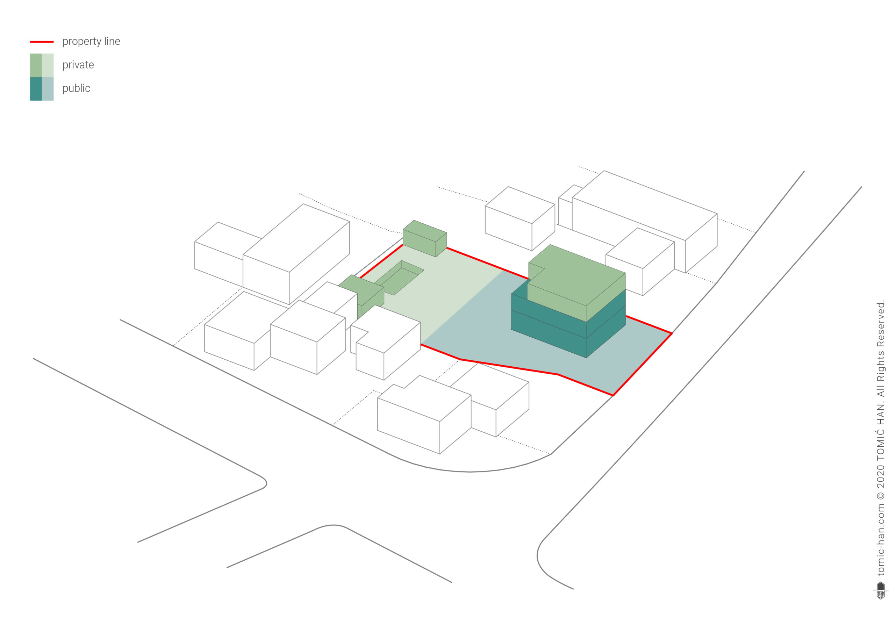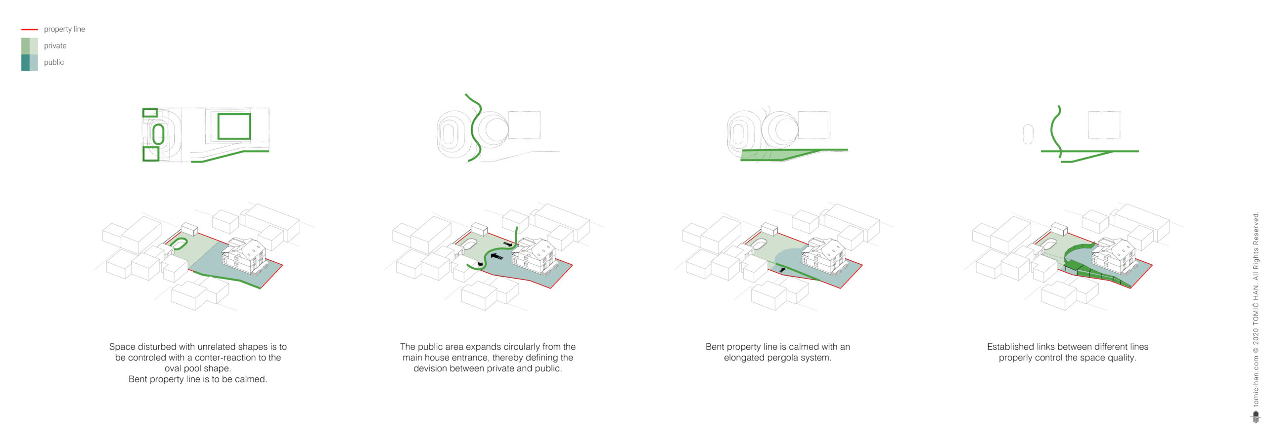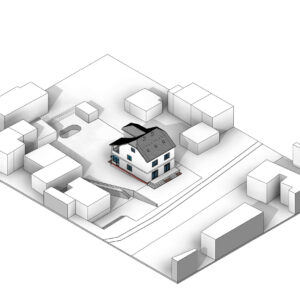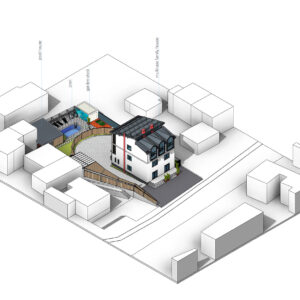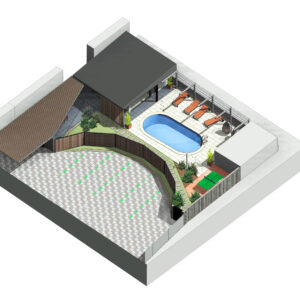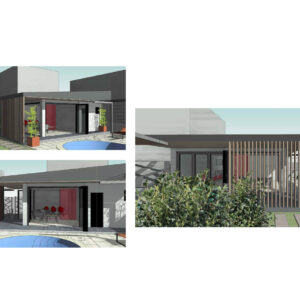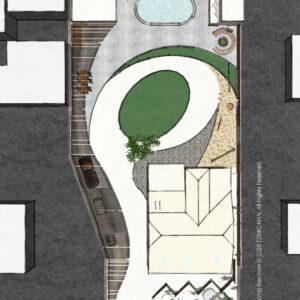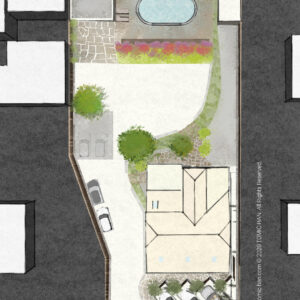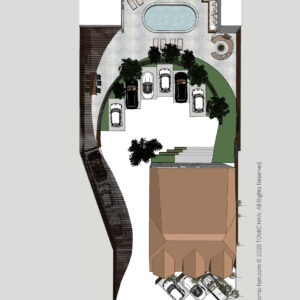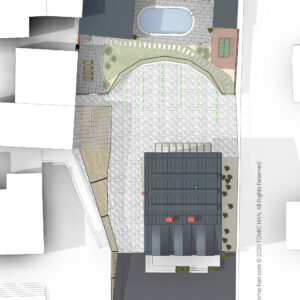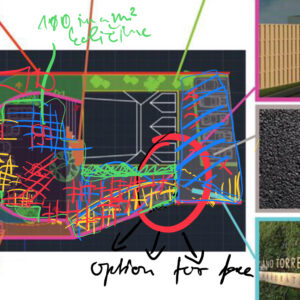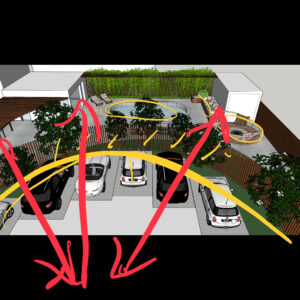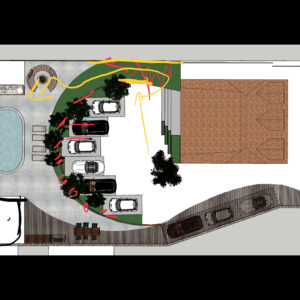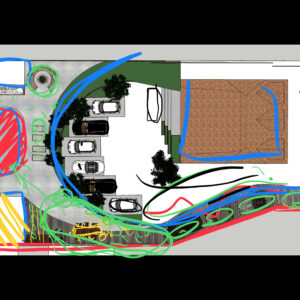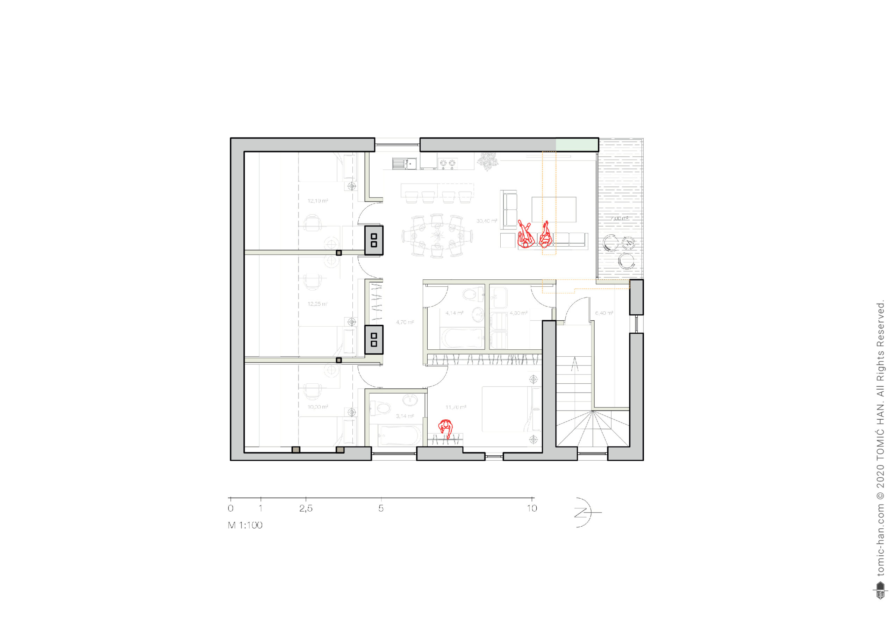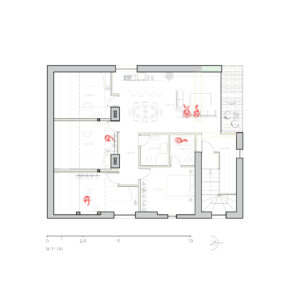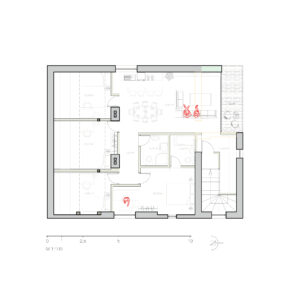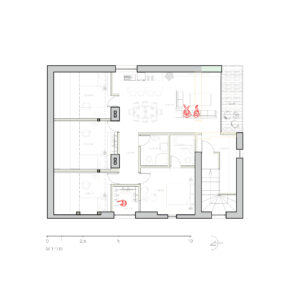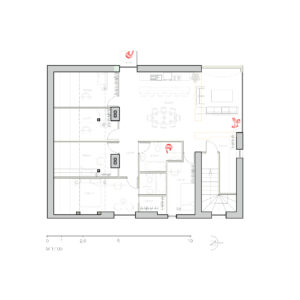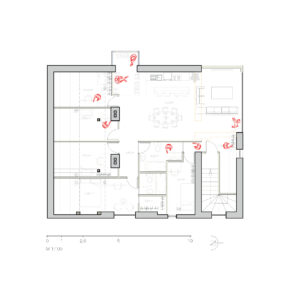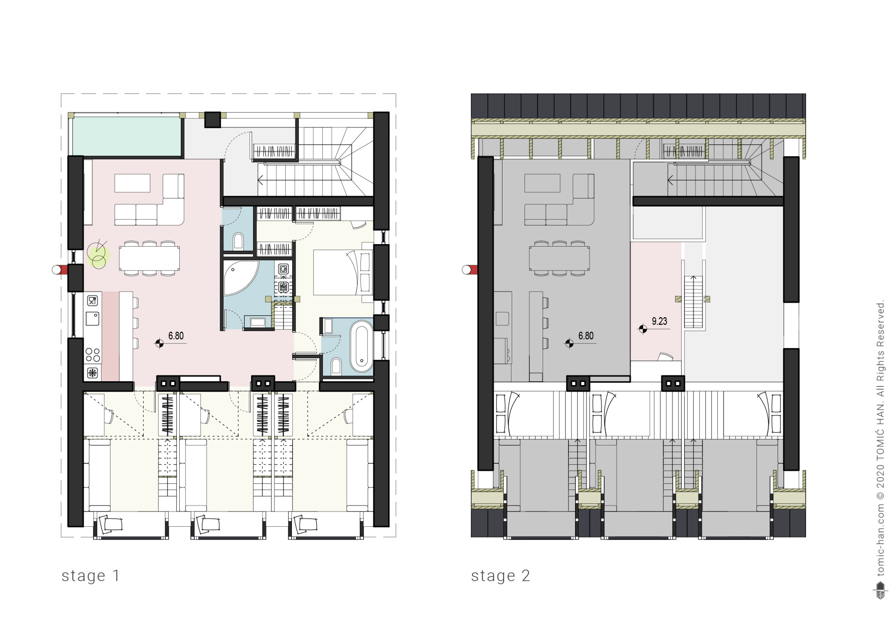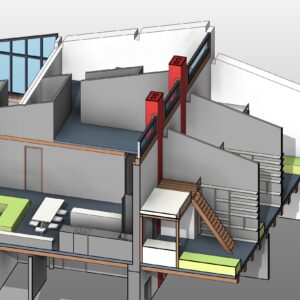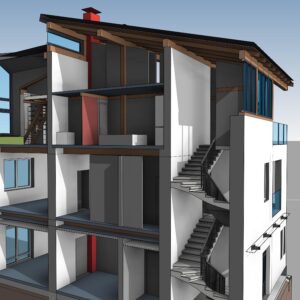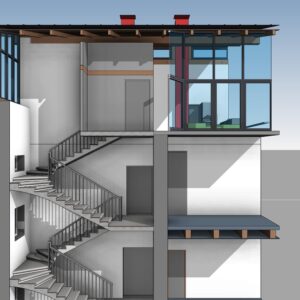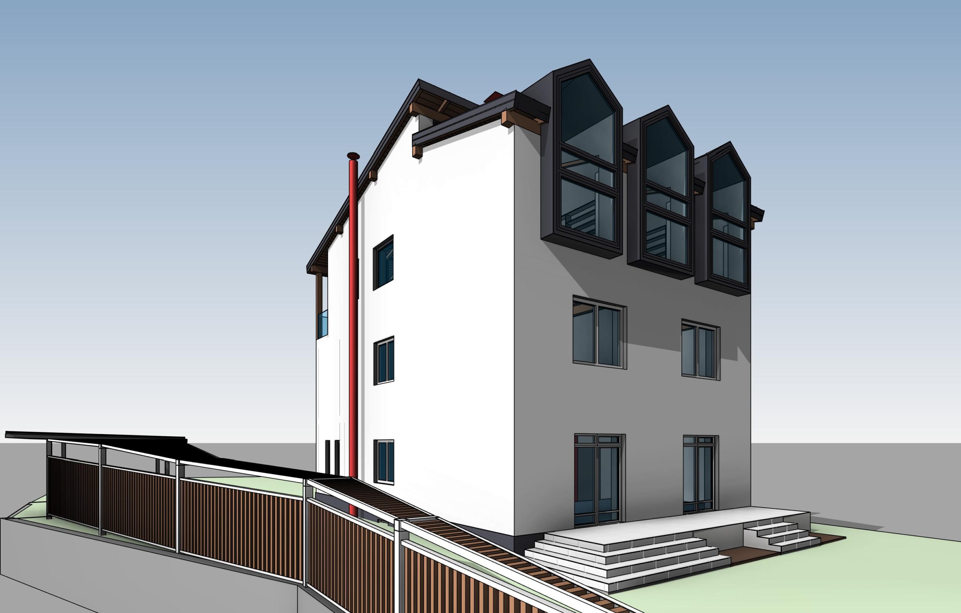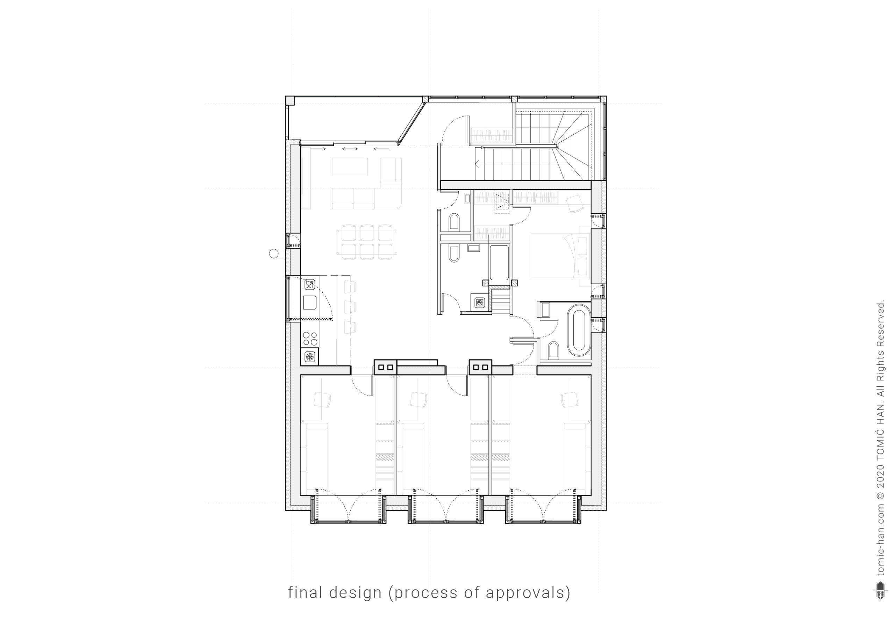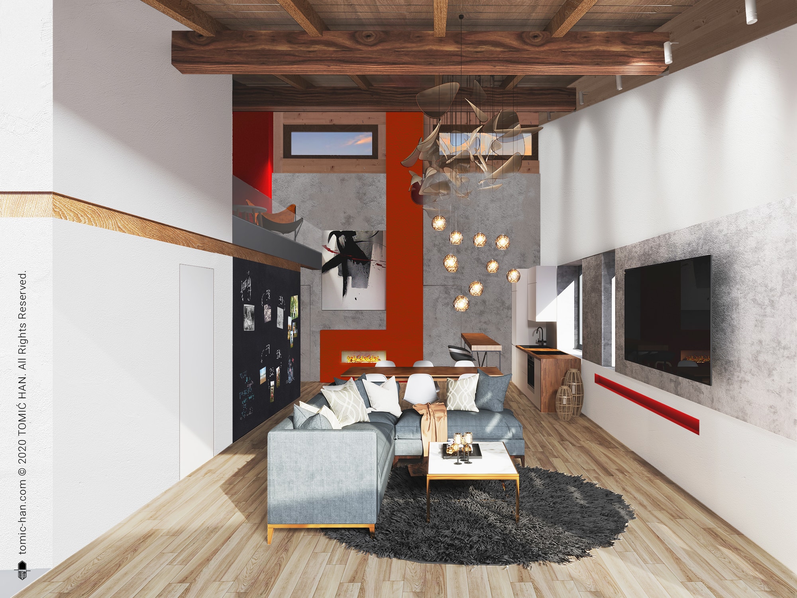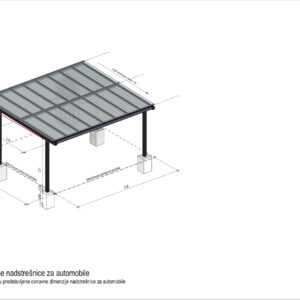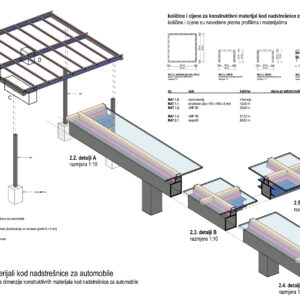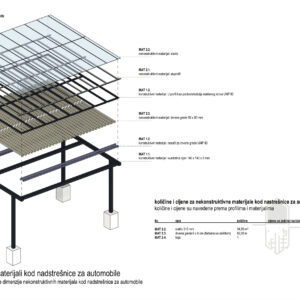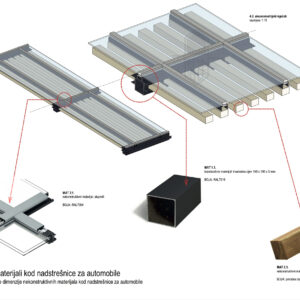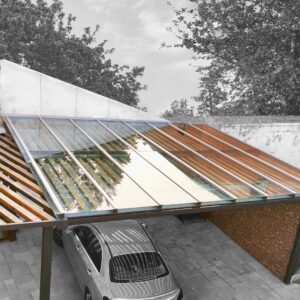Family House Rađenović
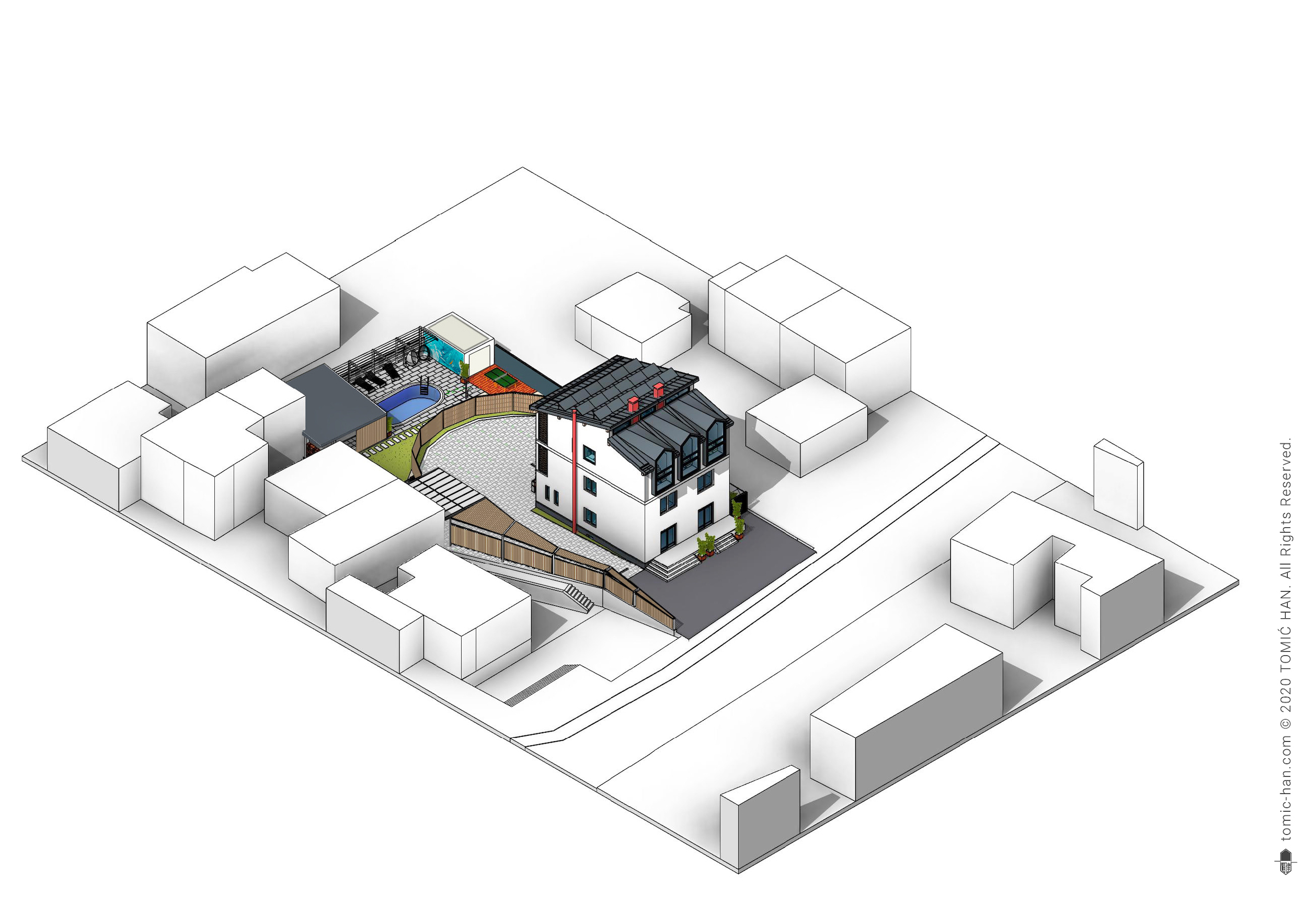
Current Progress
gallery | site pictures taken by the owners
authors’ note | this project page has been developed in more detail than the others and serves as an example of our work process
1. Introduction
project type | urban design, housing design, landscape design, interior design
project start | 2019
project status | ongoing
investor | private
location | Banja Luka, BiH
gross floor area | family house ~500 m2 + pool house ~60 m2
plot area | ~1000 m2
The family house Rađenović is the renovation project led by TOMIĆ HAN in cooperation with Prostor d.o.o. Ljubuški, located north-east from Banja Luka’s city center.The owners use the property partly as a private and partly as a business space, and wished to renovate the it to allow for a greater division between the two coexisting and necessary purposes. The project solution that we proposed was, firstly, a yard renovation that would allow the owners an extremely private space while still providing the necessary space for the business on the property. Next, we proposed an expansion of the existing family house to accomodate for the spacial needs of a five-member family. Lastly, the owners expressed a wish for the implementation of sustainable systems such as rainwater collection and solar energy, which we were able to accomodate.
2. Existing property
The existing building numbers around 90 years. The earliest available data we could obtain on the property dates from 1969, provided by the local government. The yard was found in a state of high disrepair and disorganisation, with the terrain consisting of gravel and mud. The façade of the existing house was dilapidated, and the roof was covered by tegola. We assume that the original house was not covered by tegola, and that this was implemented due to the owners’ business needs at the time when they converted the attic space into a living space.
The property included a unique two-storey house with its own private yard of about 1000 m2. In the very back if the yard, we found in addition a pool excavation, a collapsed raw building, a garden shed, and a concrete wall. The owners initially observed each construct on the property individually, rather than in synergy with the others. They chose to begin with the in-ground swimming pool excavation without a complete analysis of the property and their needs, so that when we were brought onto the project, the excavation was only partially performed. In addition, due to legal constraints placed on the property, any further changes requested by the owners would have required extensive paperwork, so it made no sense to continue with the property renovation on an individual object basis. This is the starting point from which we then developed our design.
The family Rađenović use their plot for business and private purposes. As depicted in the diagram above, private and public areas of the property intersect. The ground and first floors of the house are used for business, while the attic is used by for residential purposes. Given the expanding needs of the five-member family occupying the space, they felt this to be a great time not only for the proper renovation of the house, but also the restoration of the yard.
3.1 Concept Design
We found the property space to be disturbed by the oval shape of the pool excavation which couldn’t easily be removed. As the pool shape was so dominant, the disruption needed to be controlled with a counter-reaction. In addition, the bent property line to the west of the house also created a space disturbance and needed to be calmed. We chose to expand the public area circularly from the main house entrance at the back of the house as a counter-reaction to the oval pool, in the process not only controlling the disruption, but also using this line shape for the border between private and public yard space. The practical goal behind this choice was to simultaneously allow for as much business parking space while also providing the maximum possible private space on the property. For this reason, a straight line was in any case not a viable option. In addition, we chose to calm the bent proprty line by designing an elongated pergola system on the west side of the yard, which was intended to be a recognisable symbol of the owners’ house and business venture. This also allowed us to establish links between different lines and to propery control the quality of the space.
gallery | axonometric and perspective drawings which we produce in the initial stage to help our clients better understand the project
3.2 Workshop with the Client
Clients usually have difficulties with visualising their wishes and may have trouble expressing their ideas in precise detail, however, they most certainly know what they need and what is important to them. It is our job to help them define what they have in their minds and to establish what they truly require. We begin this process with an intensive workshop attended by us and our clients, where our focus is on understanding them and their ideas as best as possible. During this workshop, we evaluate the property, define its features (including possibilities and limitations) within which the clients’ ideas can be realised, and listen to their initial needs and wishes for the property renovation. During these discussions and consultations over multiple meetings, we start with the small steps of suggesting our ideas and visions based on our professional experience, and listen to our clients’ feedback. Once we are confident that the general agreement on the project idea has been defined between us and our clients, only then do we make our first design proposal. Depending on the clients’ feedback, we try to provide them with 2 to 3 options.
proposal gallery | two proposals on how to develop the design for the family house Rađenović, as well as the final agreed-upon masterplan
The above gallery demonstrates the two initial design proposals that we offered to our clients on this project after the initial intensive workshop, as well as the ultimate masterplan that we jointly agreed upon at the end of the workshop. After our clients settled on their preferred design idea but before the finalisation of the masterplan, we created a short video for visualisation purposes and to serve as an aid for communication between us and our clients. The video depicts only a draft version that was one of the stages between the initial proposals and the final masterplan from the above-listed gallery, therefore it is not fully faithful to the final masterplan for the project design.
draft video | draft version after the workshop for internal presentation
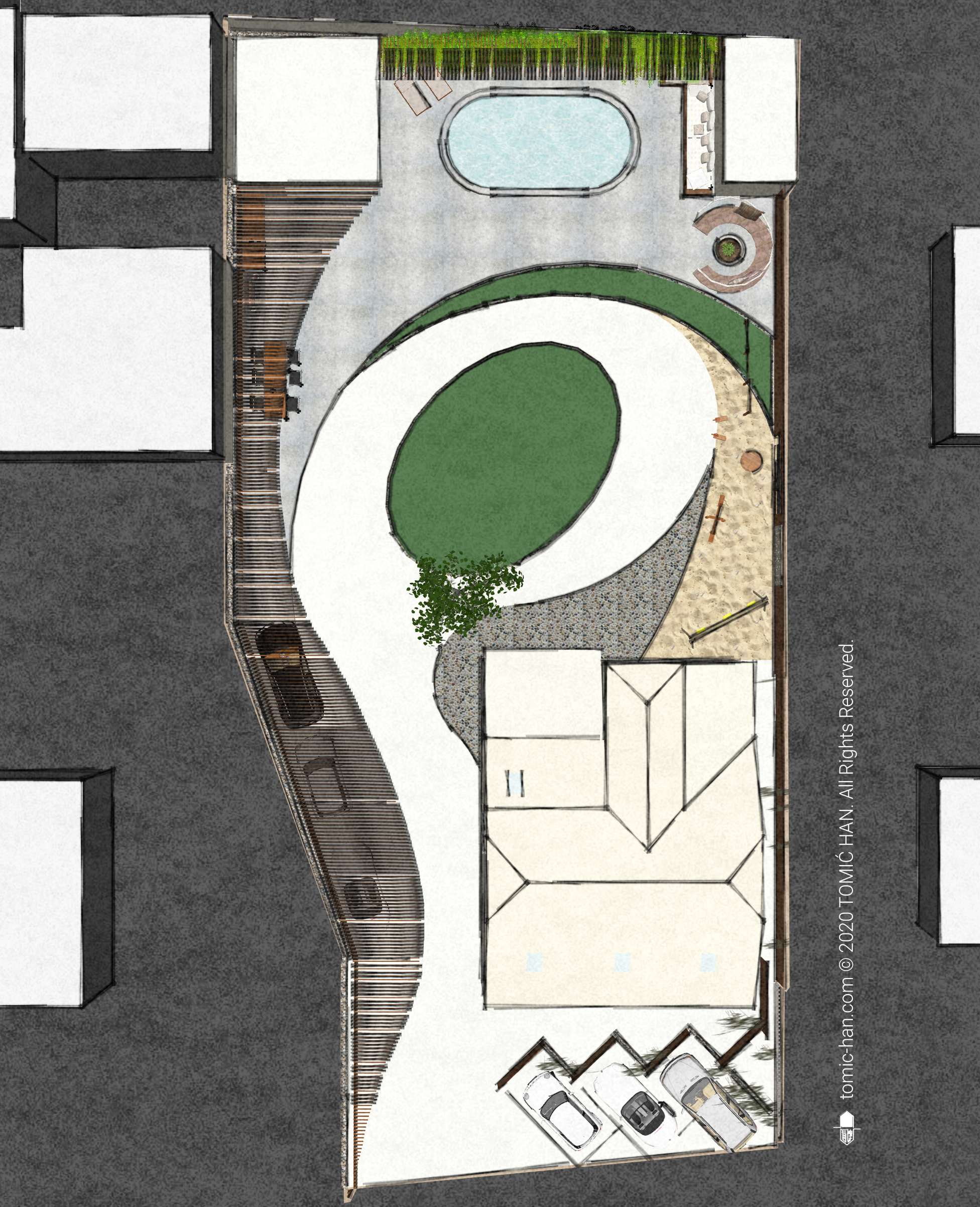
Our initial focus as we began the intensive workshop with our clients (the owners, together with their children) was to collect their impressions and wishes for the property. They expressed a desire for a private green back yard, spacious enough for a five-member family and their dog, along with the design focus on personal health improvement and fitness (of the two owners, the husband is a personal fitness trainer, while the wife is a business owner of a beauty centre and has an interest in yoga). From this, taking into account the property features we assessed beforehand (see: section 2), we developed the first design proposal. We chose to use the pergola as the main binding element which leads the visitors from the main street into the private sphere of the back yard. In the proposal, the back yard was designed as a completely private space, with the central circular grassy area acting as the heart of the yard and envisioned as a park in small.
While the clients were impressed by the proposal and extremely enthusiastic about it, a question arose of how to handle the business aspect of their life. Namely, the beauty centre requires a large parking space, as the surrounding area does not have a dedicated parking lot, and the property location is distant enough from the city centre that the clients arrive for their appointments with their own vehicles. This placed an initially unexpected constraint on the design, which we attempted to accommodate in the second of the two design proposals. Unfortunately, this necessitated the removal of the circular grassy area and creating a public parking space in its stead. We designed a hilly incline as the green area instead, positioned such that it separated the parking space from the private yard space to the north of the property, where the pool house, pool, and shed are located.
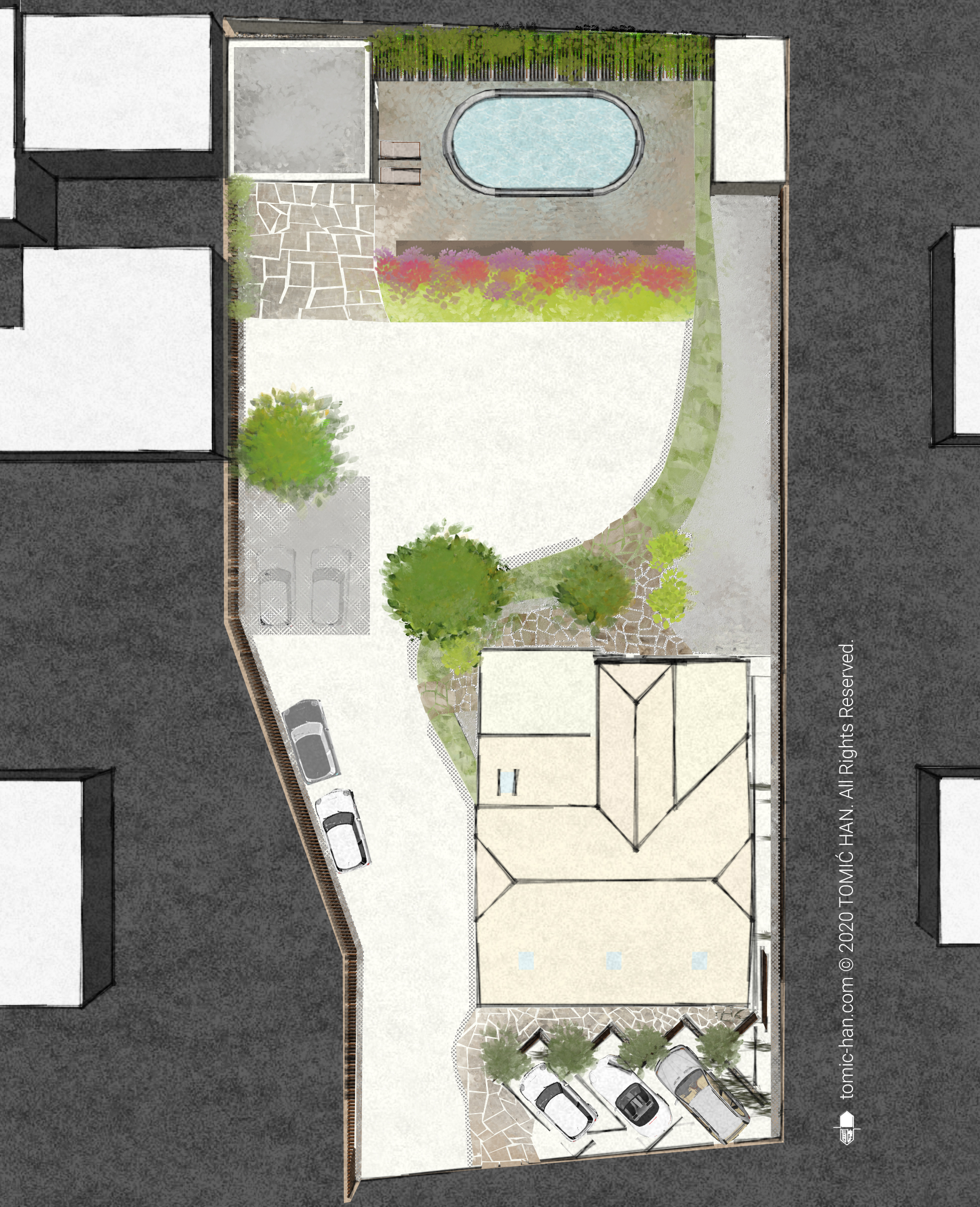
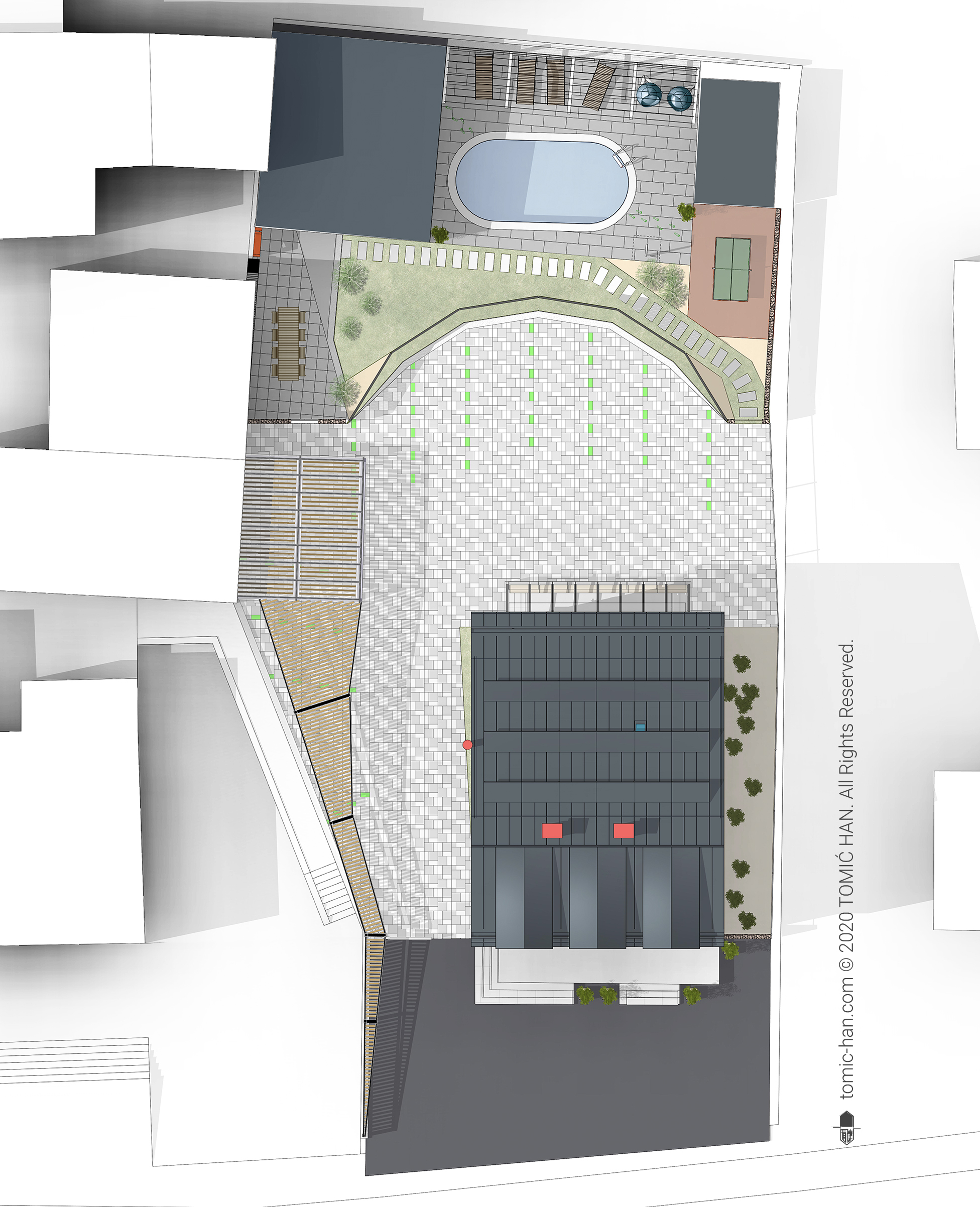
The clients’ disagreement with the second design proposal was the drastically smaller size of the green area. We addressed this in the third design proposal by reshaping the straight line dividing the private and the public yard space into an oval one, thereby in essence ‘stealing’ space from the public yard space for the private one. This was ultimately the design proposal that the clients settled on as the one that addresses both their personal wishes for the private space, as well as their business needs for the public parking space. Through the remainder of the intensive workshop (as illustrated by the sketch gallery below), we refined this design proposal into the finalised masterplan for the yard. The first half of the project was therefore primarily landscape architecture work, and the further project development for this proceeded into implementation even before we continued to the second half of the project, the house predesign.
sketch gallery | the images demonstrate the workshop process in momentum, with ideas rendered as images over which alterations are drawn by hand, creating sketches to aid with the evolution of the idea
4. Predesign of the House
The ground and first floors of the house are a dedicated business space; to accomodate this, the clients had initially converted the attic space into their private living space. Due to the fact that their three children are reaching teenhood/school age, the clients were interested in renovating their living space to better accomodate the family’s changing needs. During the predesign of the house, we offered the clients a selection of six potential floor layouts, walking them through the potential options and explaining their positive and negative aspects. The clients ultimately chose the one that they felt served their family’s needs the best, as seen in the following house predesign gallery.
5. Preliminary Design
preliminary design | we divided the renovation space into two development stages, to be addressed at different times for easier project implementation
Following the agreement with our clients on their chosen layout of the living floor of the house, we developed a preliminary design for the space. Given the family’s habits orbiting around cooking and existing together in the same space, we designed the joined living room and kitchen area as the heart of the living space. We chose to open the space by designing high walls reaching directly to the inner slope of the roof at the height of 5,00 m, as well as adding a loggia to the northern side of the room encricled by french windows from two sides. This allowed us to plan for additional space above the master suite as an attic space, including room for the required solar panel infrastructure.
The division of the preliminary design into two stages was a result of discussions with the clients as to the usability of the attic area. Stage 1 ended up focused on converting the current living space into a proper third floor of the house with a large living room/kitchen area sporting a high ceiling, a master bedroom with an en suite bath, and three children’s bedrooms facing south. Stage 2 focused on the gallery and attic space that would be located above the master suite and the main bathroom. After discussions with the clients, it was agreed upon that they would proceed directly with the implementation of stage 1, while stage 2 area would at the time remain only as the attic area and that the design of this space will be implemented at a later date, pursuant to necessary further legal clarifications.
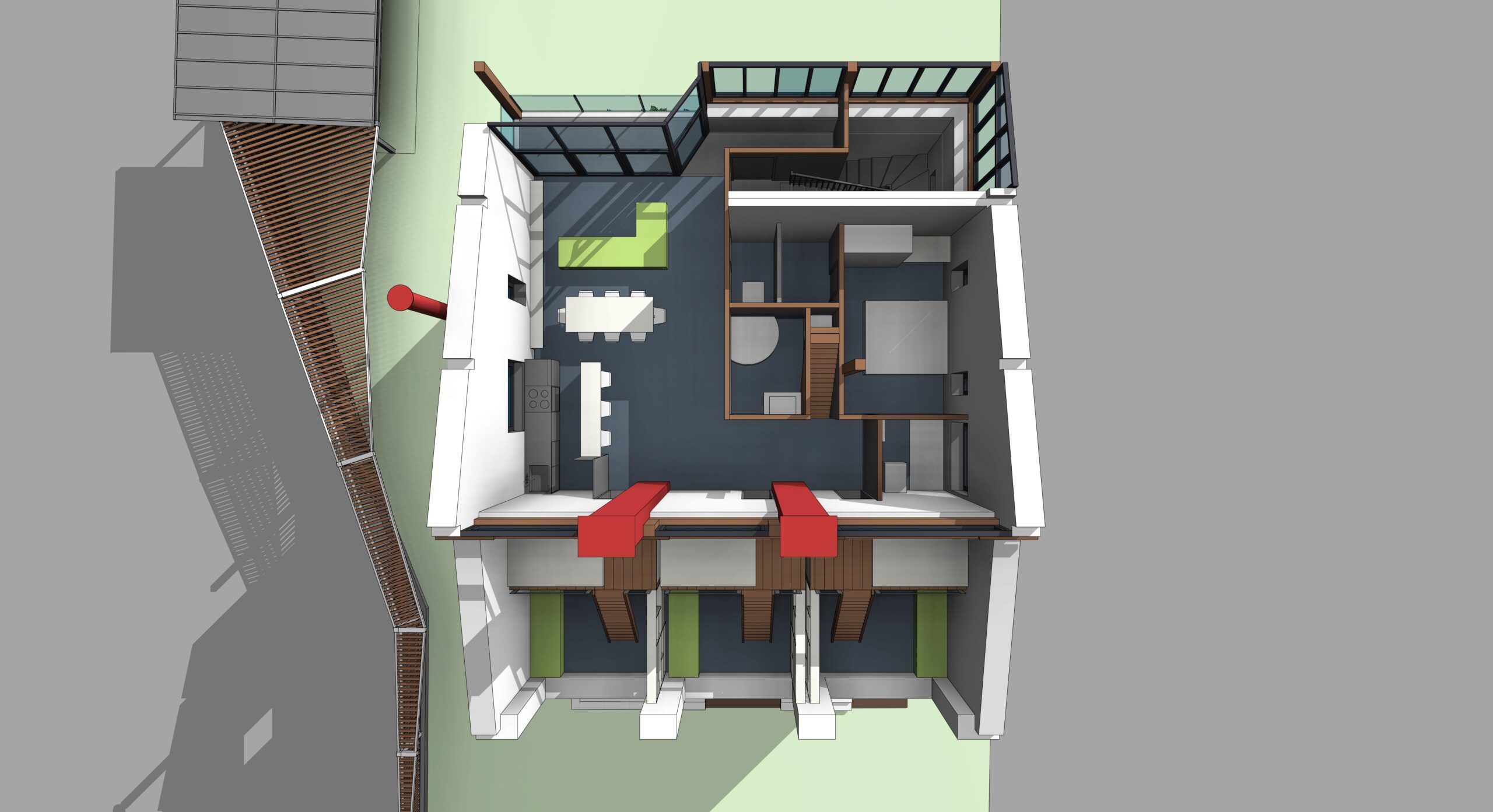
preliminary design 3D | perspective drawing of the preliminary design, demonstrating how the space functions. Thanks to the open attic design, there is enough space in the children’s bedrooms for beds to be raised on platforms to obtain better room usage
preliminary design 3D gallery | we used the perspective drawings in order to provide the clients with the best possible information on how the house would function as a complete construction object
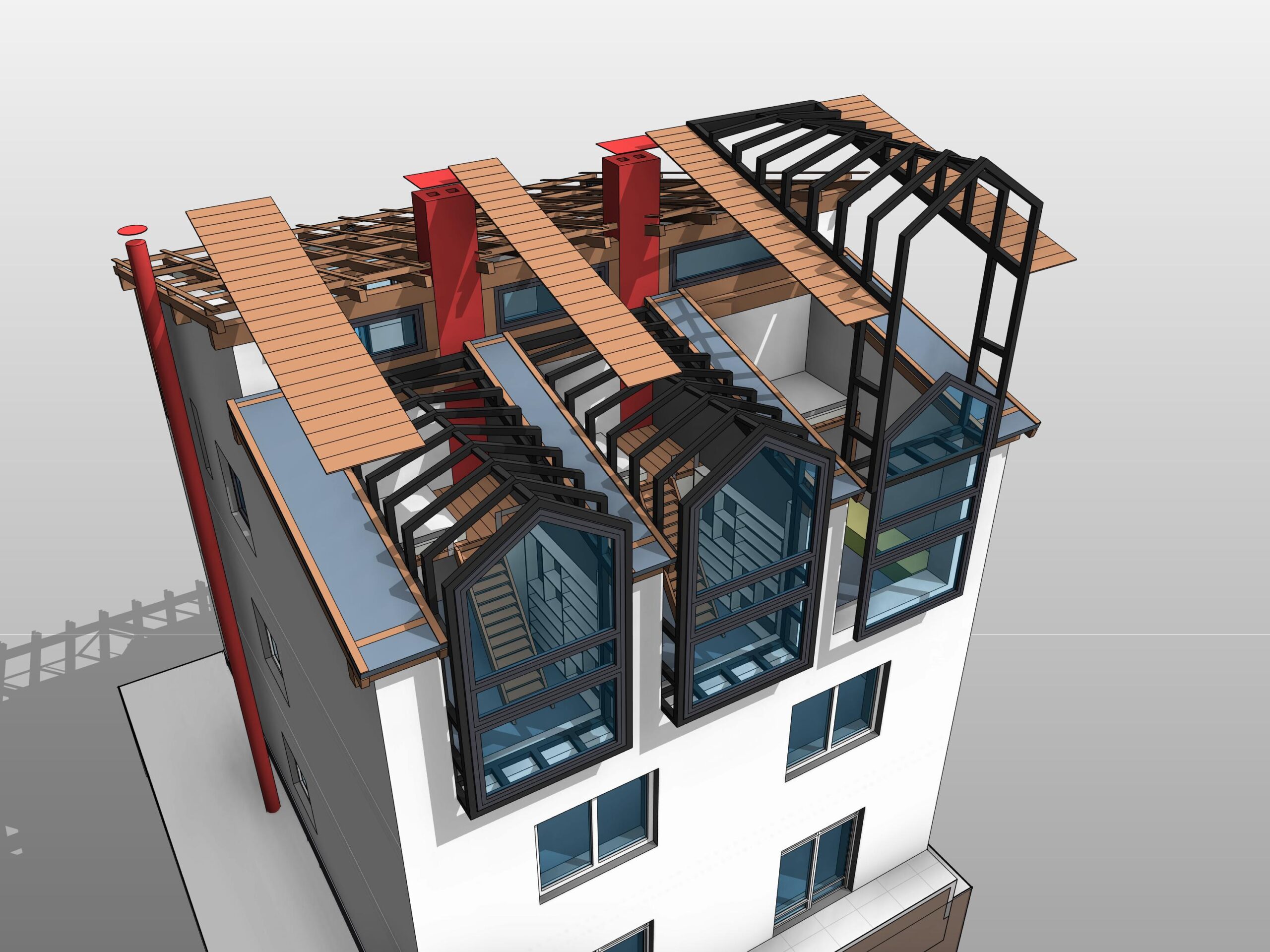
axonometry explosion | to achieve the unique design of the dormers, we constructed them out of steel, which allowed us to produce the gradual flattening of the windows’ upper triangle present at the window face into the flat line that evens out with the roof line
6. Process of Approvals
process of approval | due to the fact that some detailed information on the final design document are data sensitive, we’ve removed them and show instead only the line art used for the process of approval by the local government
7.1 Interior Design | living
As part of the interior design, the slanted roof that existed before the renovation was retained, though it was raised from its initial height so as to allow for a much more spacious interior dimensions. We also kept both of the chimneys passing through the heart of the house, turning them into central figures of the living room by painting them red. In addition, we added a fireplace connected to the westernmost chimney to serve as a visible monument marking the space around which the family can gather, providing the warmth and accessibility to the space.
photo-realistic rendering | as a final result before the execution of the drawings, we provide the clients with a photo-realistic rendering of the interior design, so that they can be certain of the way that the space will look in reality
7.2 Interior Design | beauty center
The existing entrance space in the beauty salon is very narrow. Our task was to position all the necessary functions of the salon (exhibition space, reception and cashier area, together with the waiting area) within this narrow entrance space. This was quite a challenge, as each added element reduces the remaining available area. We overcame this by placing the reception/cashier area in the corner at the end of the room furthest from the entrance, allowing the employees to remain deeper in the room while providing enough open space for the clients to be comfortable. We also played intensely with the lights to open the space and create a visual feeling of width that can compensate for the natural narrow dimensions of the room. Lastly, the exhibition area was positioned against the walls and consists of mirrors placed behind shelving, which allowed through the interplay with the lights for a further visual opening of the space.
photo-realistic rendering | as a final result before the execution of the drawings, we provide the clients with a photo-realistic rendering of the interior design, so that they can be certain of the way that the space will look in reality
8. Shadow Study
presentation video | We used this short video shadow study to present shadow movements through the seasons of one year. Here we want to see how the surroundings are influencing the garden, pool and pool house, together with the family house in the middle. We also focused on the solar panels on top of the roof. Every season is presented inside the time frame from 06:00 to 20:00.
8. Execution Design (some examples)
text authors | Bojana Pavlović, Robert Tomić
