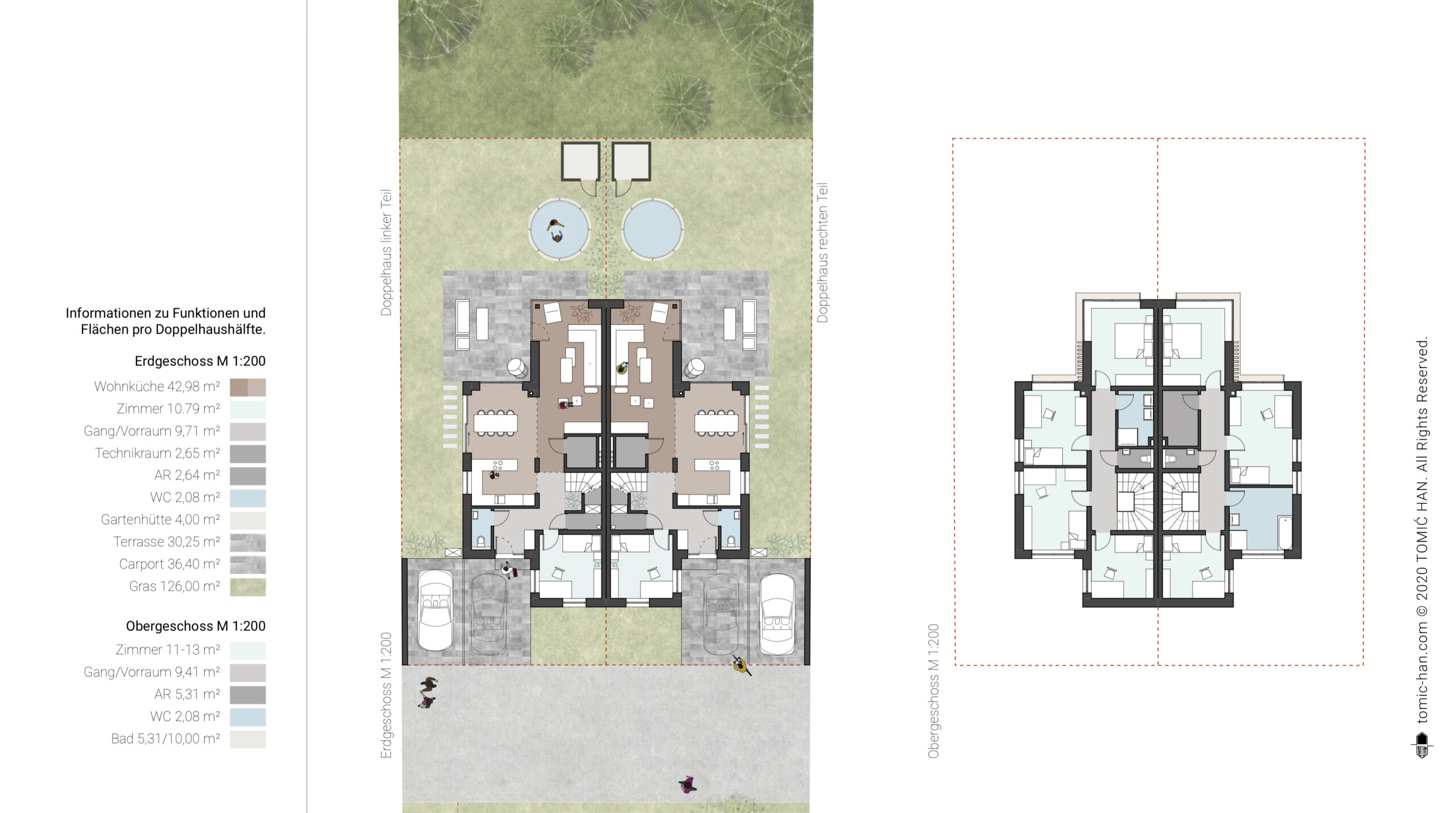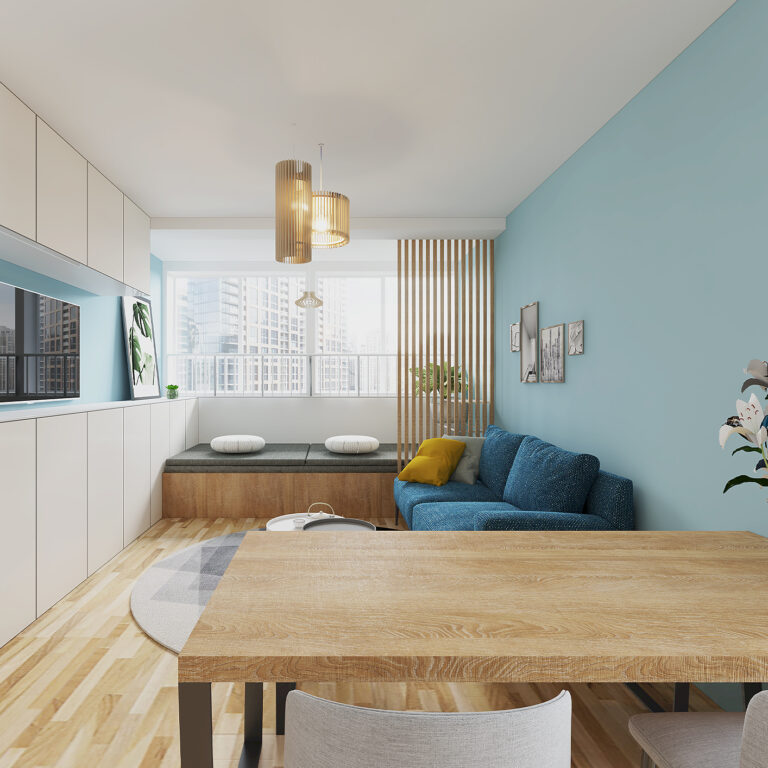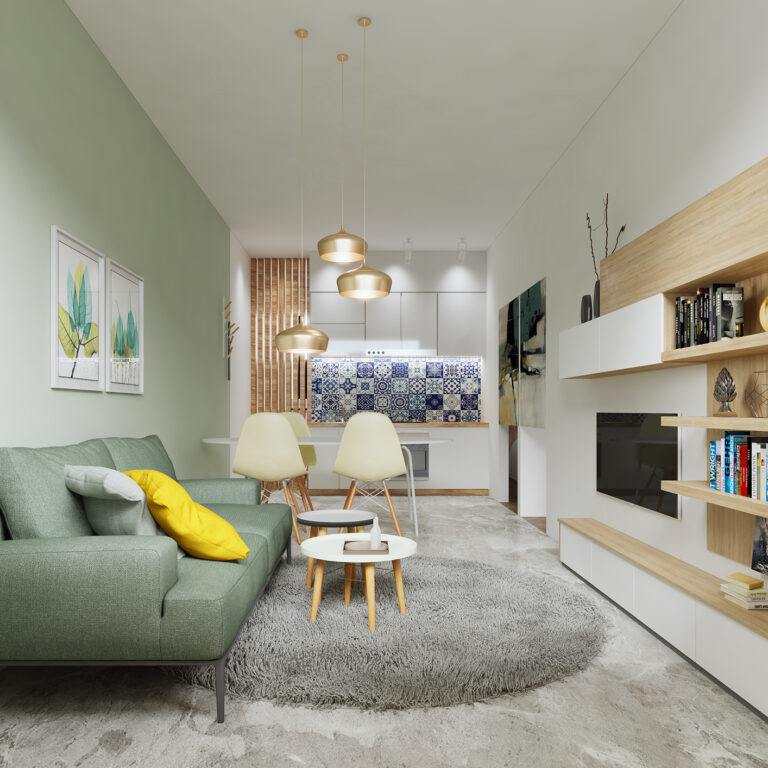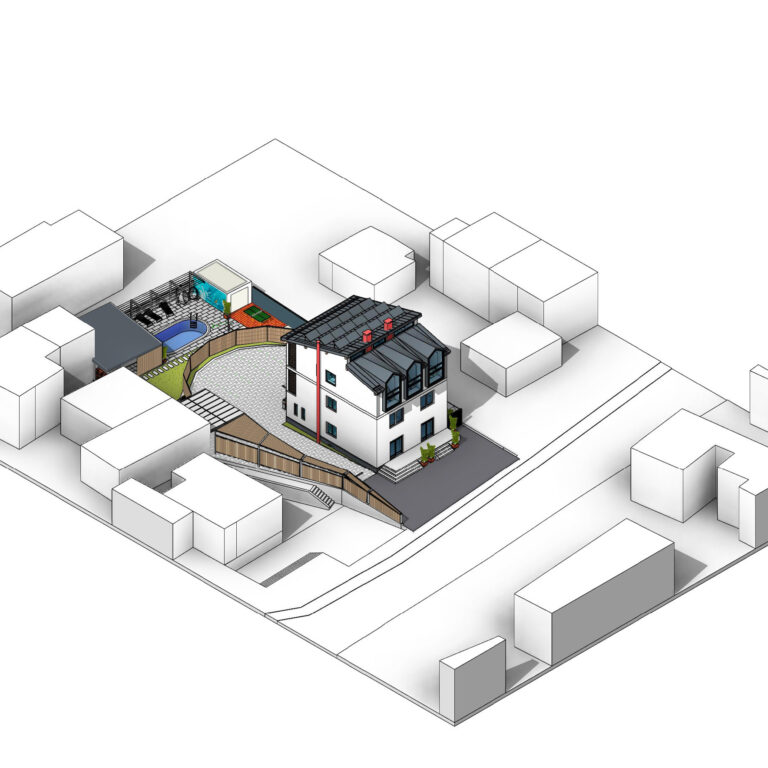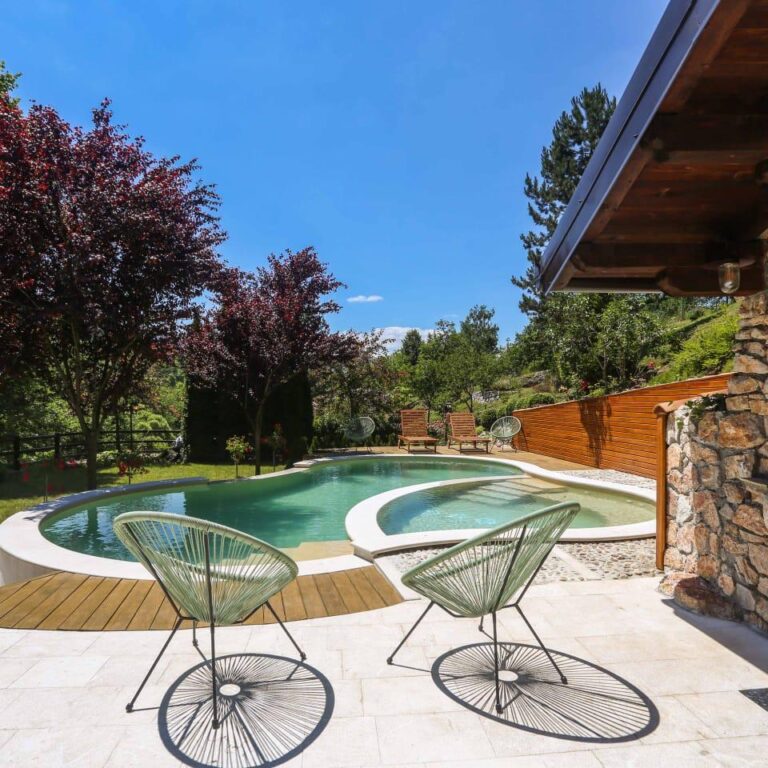Living in Kottingbrunn
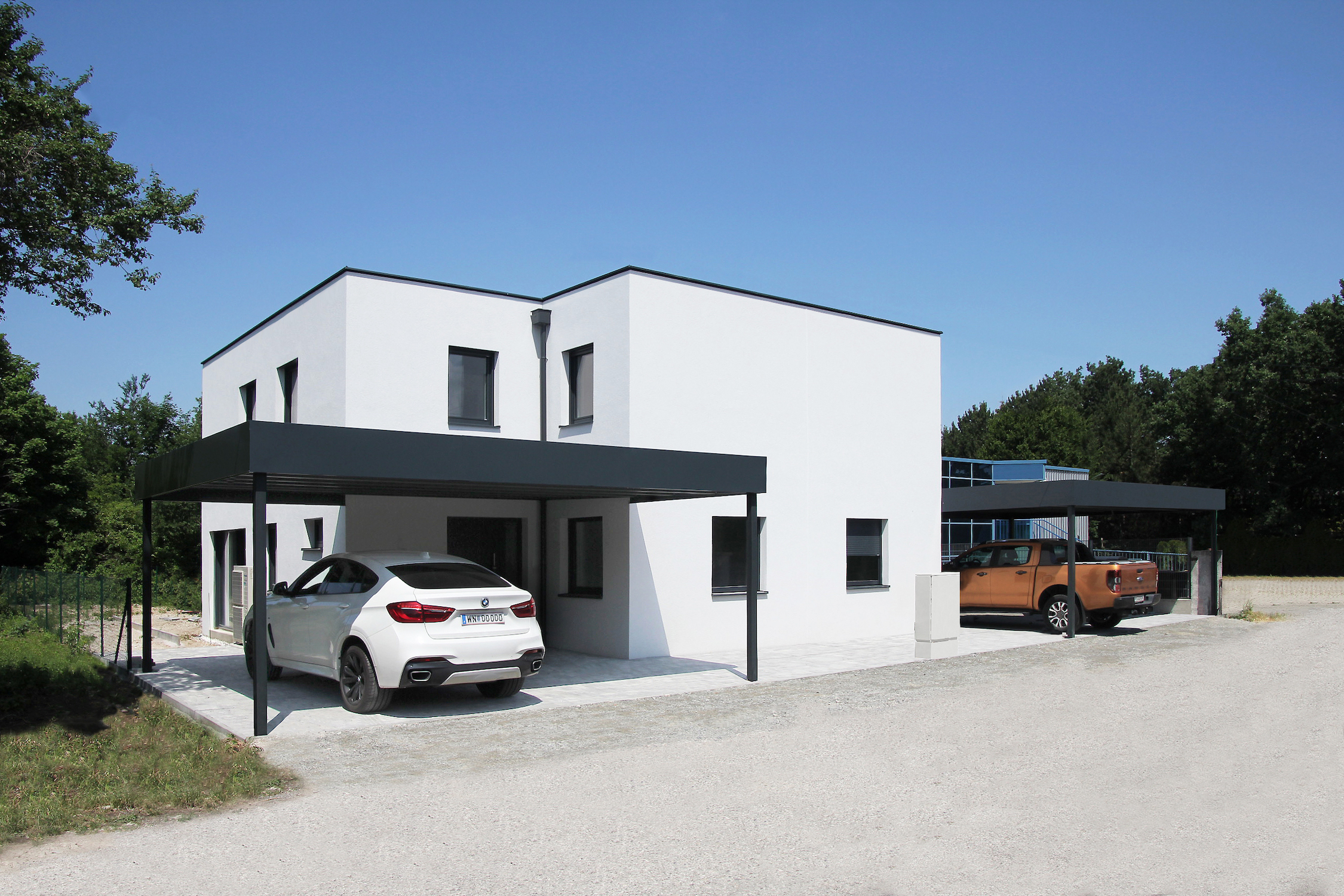
LAGE | Kottingbrunn ist ein altes Siedlungsgebiet und Marktgemeinde, etwa 30 km südlich von Wien, mit 7330 Einwohner. Bahnhof Kottingbrunn befindet sich zentral. Kottingbrunn hat seine eigene Autobahnanschlussstelle auf die Süd Autoban A2, die sich durch die Siedlung ers- treckt. Das Haus Anzengrubergasse 27b liegt 10 Minuten nördlich des Bahnhofs. Es gibt viele Einkaufsmöglichkeiten in der Nähe des Hauses. Essen und Trinken liegen südlich, in der Nähe des Schlosses Kottingbrunn, wo man mit Fam- ilie seine Freizeit gut nutzen kann. Diese Lage ist kinderfre- undlich, weil es in der Nähe einen Kindergarten gibt.
LOCATION | Kottingbrunn is an old settlement area and market town, about 30 km south of Vienna, with 7330 in- habitants. Kottingbrunn station is centrally located. Kot- tingbrunn has its own motorway junction with the Süd Autoban A2, which extends through the settlement. The semi-detached house is 10 minutes north of the train station. There are many shopping opportunities near the house. Restaurants are located southwards, near the Kot- tingbrunn Palace. There you can spend free time with your family. This location is child-friendly. There is a kindergar- ten nearby.
OPEN PLAN DESIGN | Der Entwurf von Erdgeschoss soll so viel Interaktion und visuelle Kommunikation wie möglich bieten. Unnötige Türen und Wände wurden entfernt. Wohn- und Essbereich im Erdgeschoss sind direkt mit der Küche verbunden. Große Fensterflächen ermöglichen eine gute Kommunikation und Interaktion zwischen dem Inneren des Hauses und dem Äußeren im Garten.
Obergeschoss ist ein privater Bereich mit vier Schlafzim- mer und einem Bad. Es gibt leichte Unterschiede zwischen beiden Teilen des Doppelhauses. (Bitte beachten Sie den Plan.)
OPEN PLAN DESIGN | The ground floor is designed to provide as much interaction and visual communication as possible. Unnecessary doors and walls have been re- moved. Living and dining areas on the ground floor are di- rectly connected to the kitchen. Large windows allow good communication and interaction between house interior and the garden.
Upstairs is a private area with four bedrooms and a bath- room. There are slight differences between the two parts of the semi-detached house. (Please note the plan.)
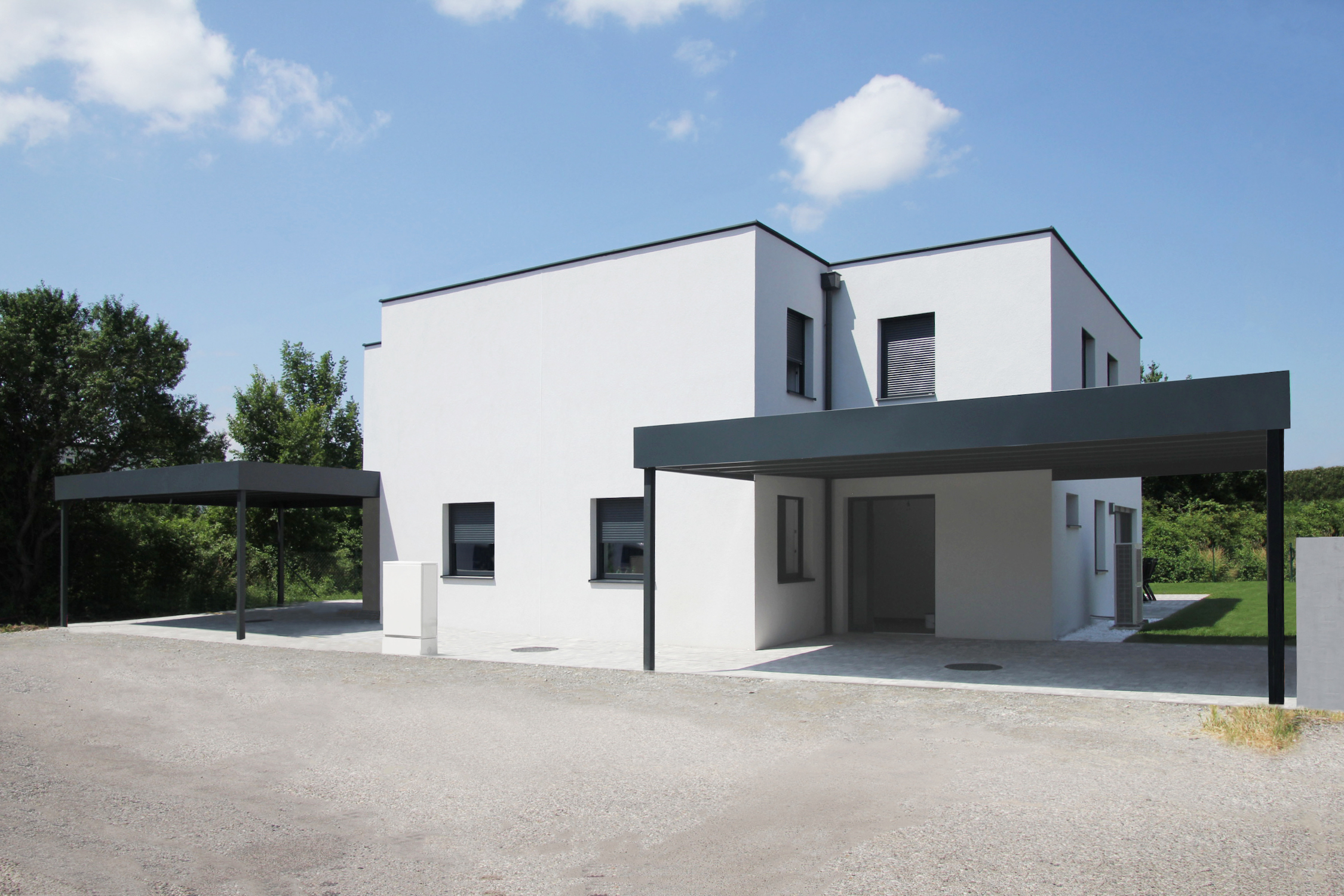
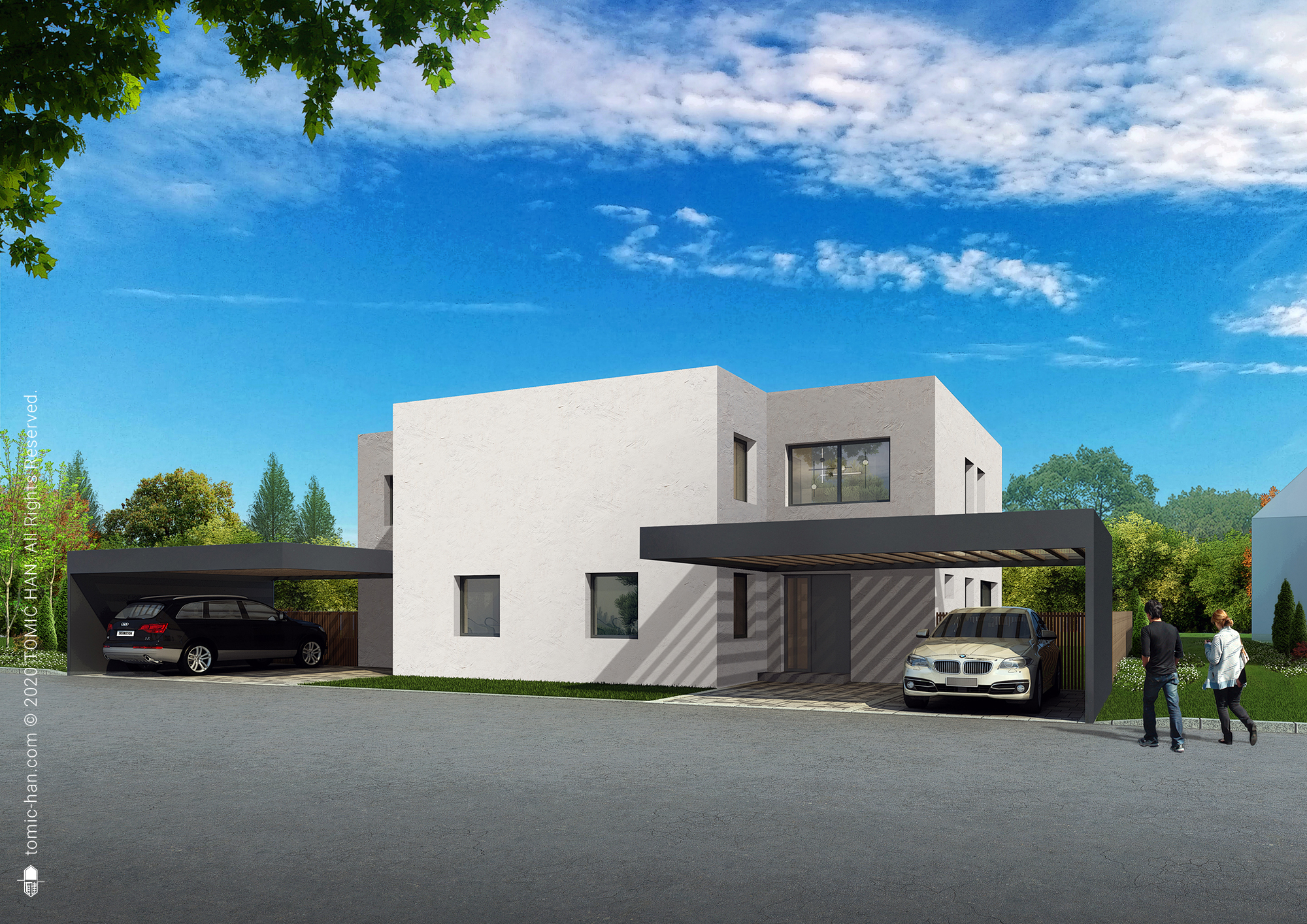
KOPF DES HAUSES | Dieses Haus ist ein modernes Flachdach- Doppelhaus mit kompakten und eleganten Formen. Die Fassade wirkt natürlich und passt gut zur Umgebung. Die dominierenden Farben sind weiß, betongrau und Holz. Fenster- rahmen, zusammen mit der Carport sind anthrazitgrau. Unter dem Carport, verfügt jeder Teil des Hauses, über zwei Park- plätze vor dem Eingang.
HEAD OF THE HOUSE | This house is a modern flat-roofed semi-detached house with compact and elegant shapes. The facade looks natural and fits well with the surroundings. The dominant colors are white, concrete gray and wood. Window frames, together with carport, are anthra- cite gray. Under the carport, each part of the house has two parking spaces in front of the entrance.
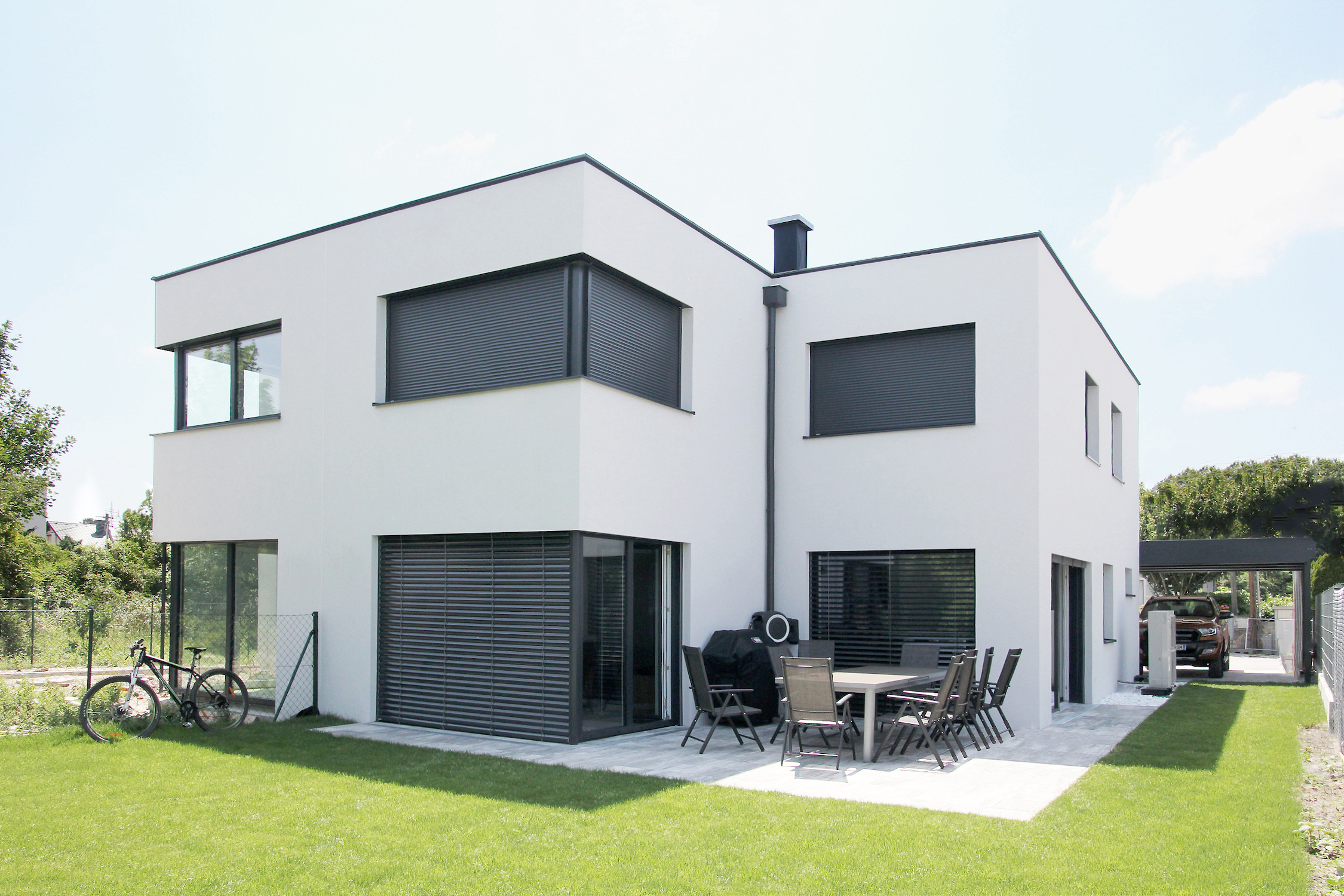
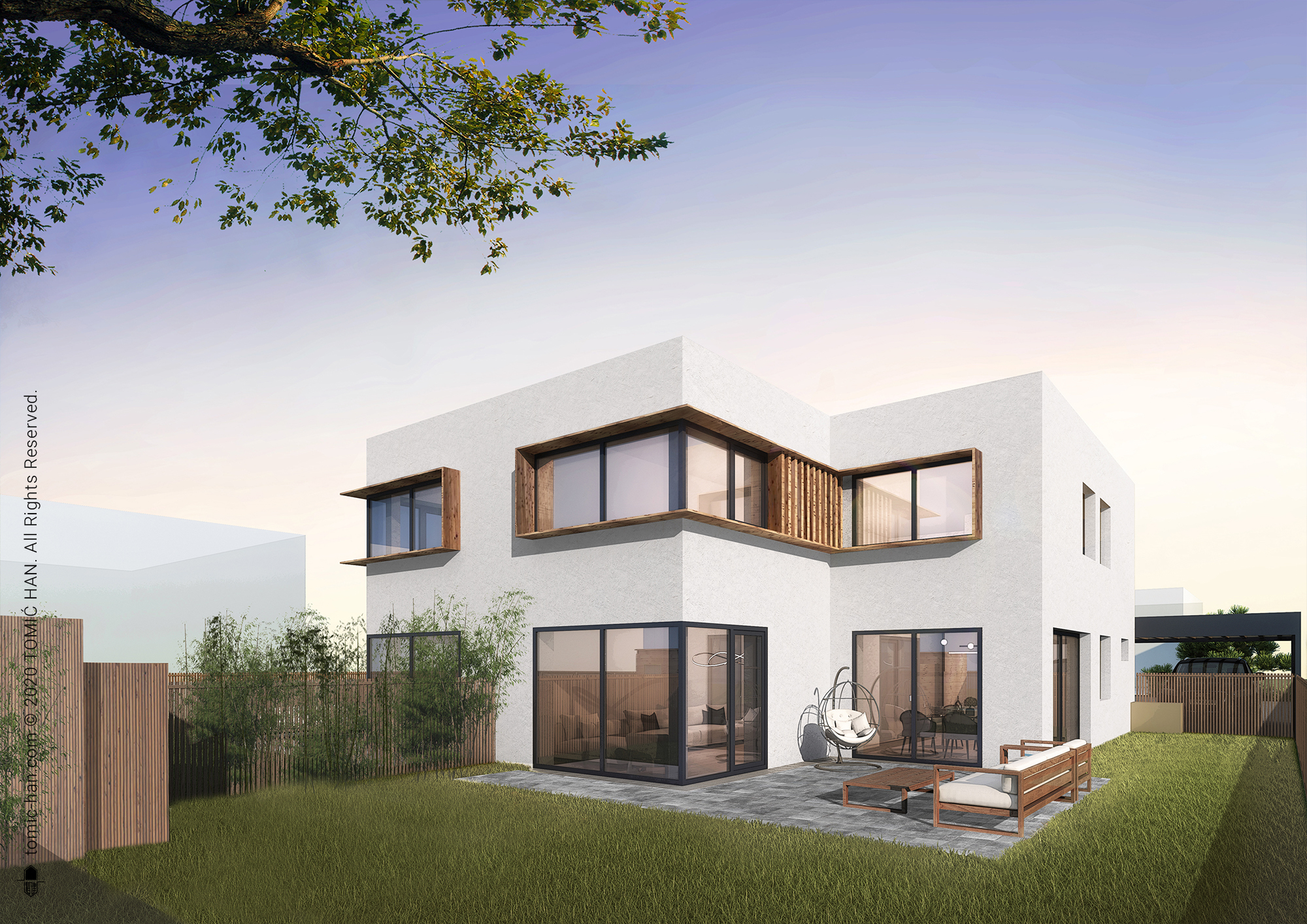
GARTEN DES HAUSES | Große Fenster ermöglichen eine gute Kommunikation und Interaktion zwischen dem Inner- en des Hauses und dem Äußeren im Garten. Der Garten bietet eine Dosis von Privatsphäre. An der Grenze zum nebenliegenden Grundstück, ist Grünes gepflanzt, das eine visuelle Barriere bildet. Im garten befindet sich eine Ter- rasse von 30 m2. Auf der Terrasse kann man grillen und essen. Es gibt auch genug Platz für ein Kinderbecken auf dem Rasen.
THE GARDEN OF THE HOUSE | Large windows allow good communication and interaction between the house interior and the the garden. This garden offers a dose of privacy. Greenery is planted on the border to the adjacent property, which forms a visual barrier. Garden terrace is spacious with its 30 m2. You can grill and eat on it. There is also enough space for a children’s pool on the lawn.
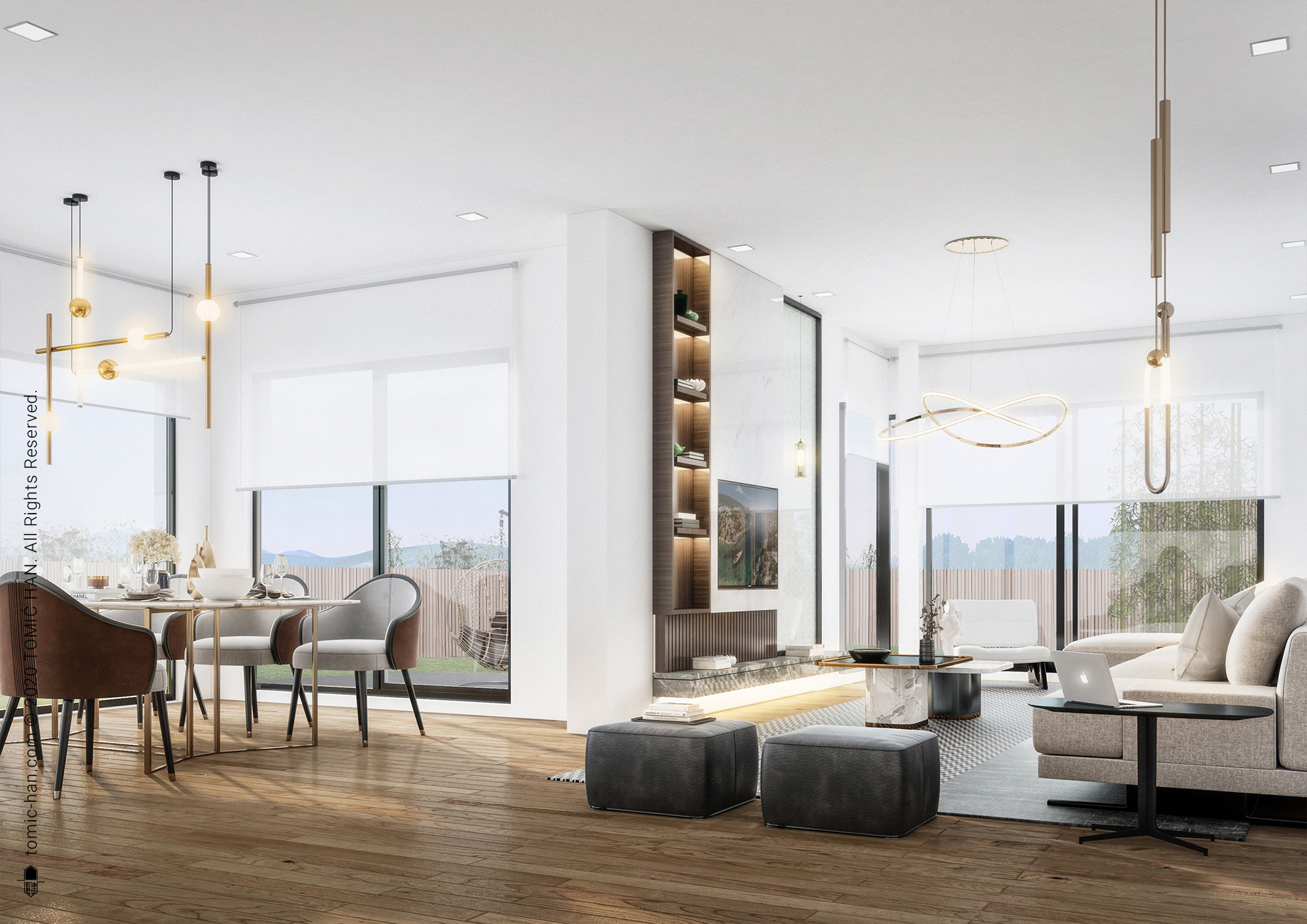
HERZ DES HAUSES | Der geräumige Wohn- und Essbere- ich im Erdgeschoss, ist direkt mit der Küche verbunden. Mit ingesamt 43 m2, bilden sie das Herz des Hauses. Auf gleicher Ebene, befindet sich ein Gästezimmer, das auch als ein separater Büroraum benutzt werden könnte. Neben der Haustechnik, gibt es auch ein kleineres WC für Gäste in Erdgeschoss.
HEART OF THE HOUSE | The spacious living and dining area on the ground floor is directly connected to the kitch- en. With a total of 43 m2, they form the heart of the house. On the same floor, there is a guest room that could also be used as a separate office space. In addition to the build- ing services, there is also a smaller toilet for guests on the ground floor.
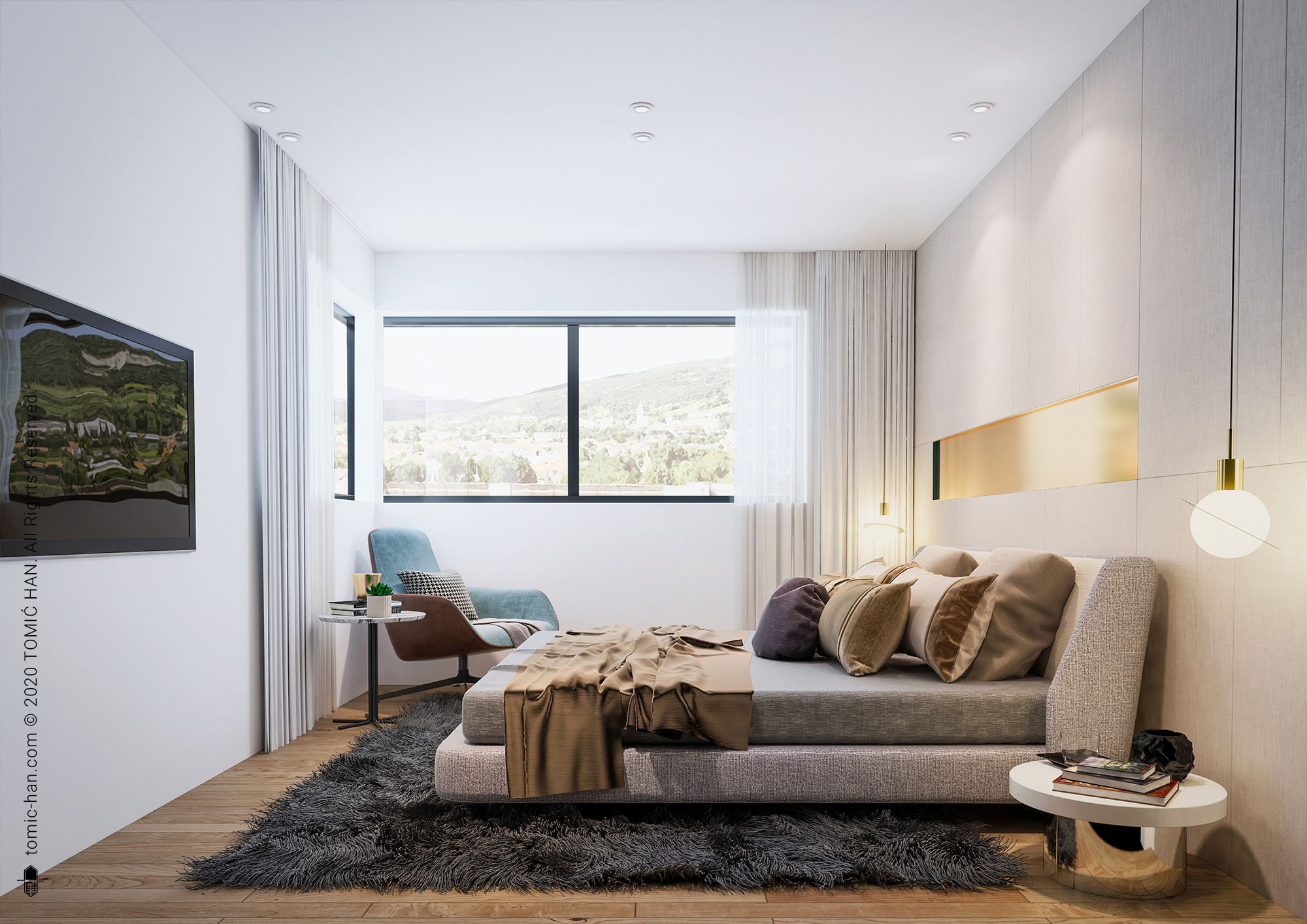
SCHLAFZIMMER | Das Schlafzimmer ist kompakt mit ein- er Größe von 13 m2. Hier findet man Ruhe mit einem schö- nen Blick auf den Am Herzberg.
BEDROOM | The bedroom is compact with a size of 13 m2 where you can find peace with a beautiful view of the hill Am Harzberg.
publication | Publikation
Living-in-Kottingbrunn.pdf
relevant projects | ähnliche Projekte
