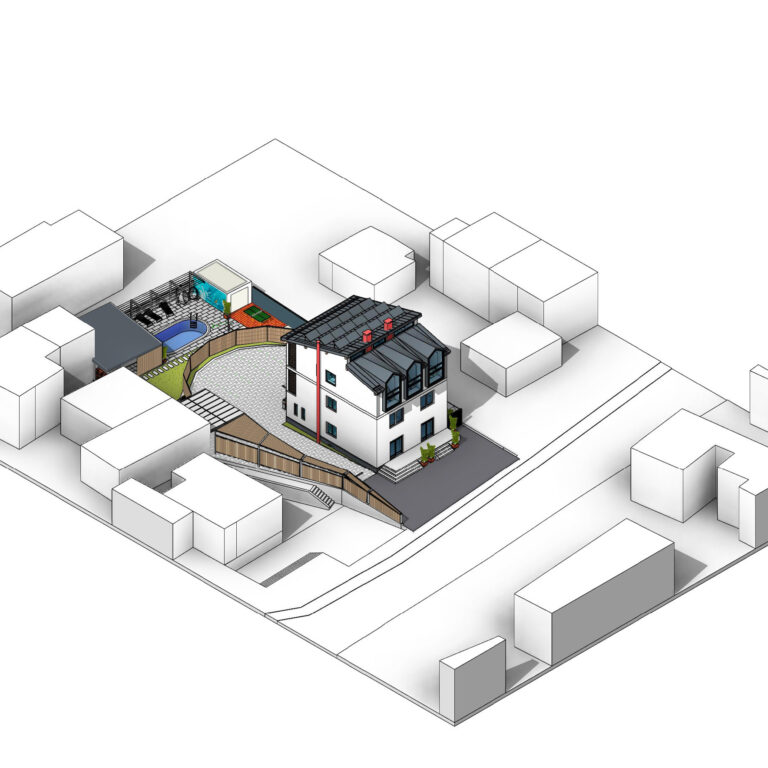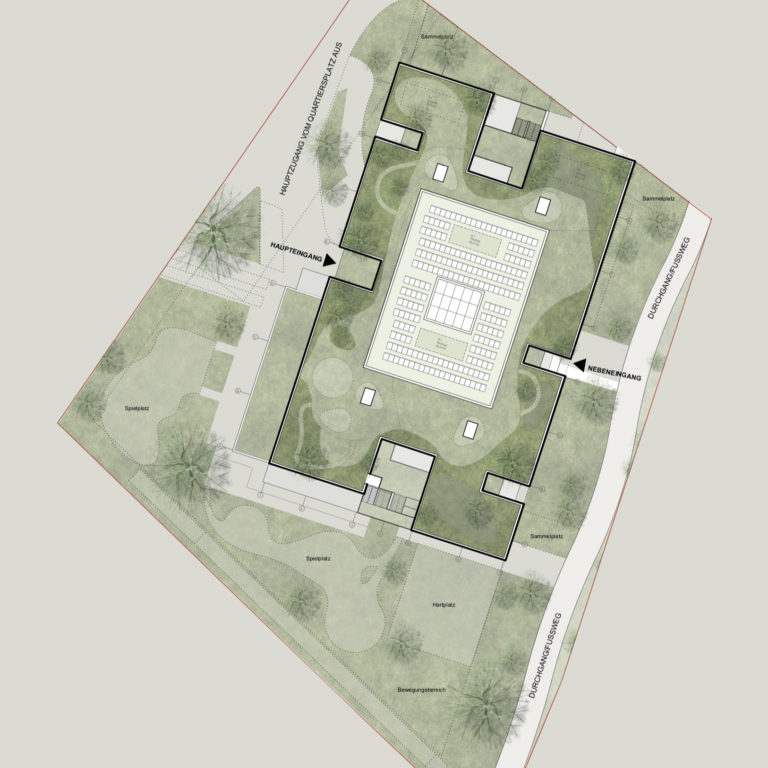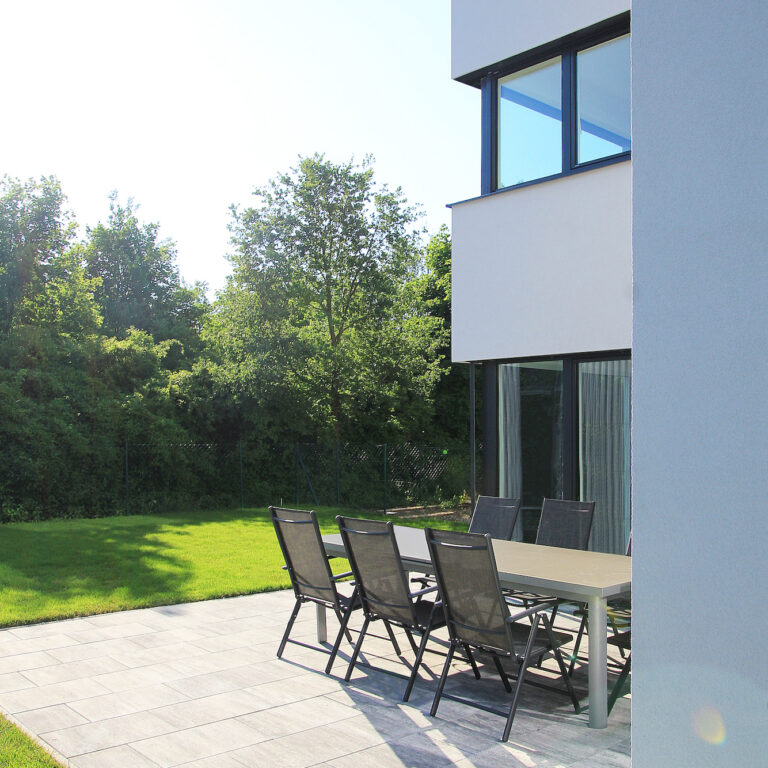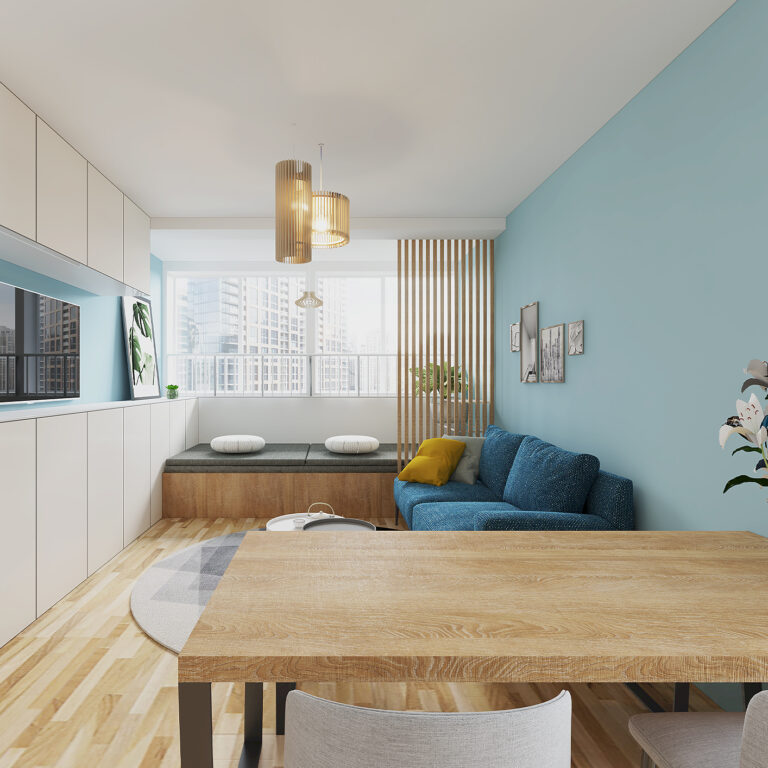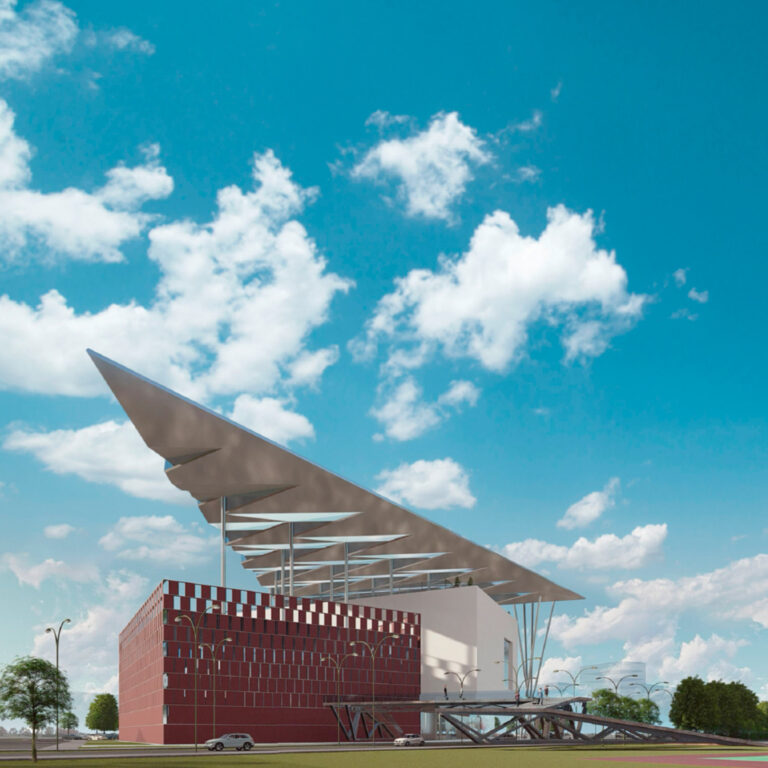
Robert Tomic | © TOMIĆ HAN ZT 2024
Exploring the Best Civil Engineering Software for 3D Modeling and Visualization: Robert Tomić Comments on How Our Team Utilizes Advanced Features in Practice
Through this insightful discussion, Robert Tomić has highlighted the transformative power of advanced civil engineering software in modern architectural practices. From the unparalleled capabilities of Revit in bringing clients’ dreams to life, to the seamless integration with Enscape and AI tools for superior visualization, it’s clear that leveraging cutting-edge technology is key to staying ahead in the industry.
The ability to simulate light scenarios and collaborate efficiently on central models underscores the importance of interoperability and adaptability in maintaining high standards of design and productivity at Tomić Han Architects. The focus on customization potential further demonstrates how tailored tools and workflows can enhance efficiency and foster innovation within the firm.
By embracing these advanced features, Tomić Han Architects showcases how technology can revolutionize architectural design, ensuring that each project not only meets but exceeds client expectations.
For more on how Tomić Han Architects is shaping the future of architecture, visit our webpage and join the conversation on social media!
#Architecture #BIM #Revit #Innovation #Design #Visualization #Productivity #Efficiency #CivilEngineering #RobertTomic #TomicHanArchitects
🏗️ Advanced Modeling
Can you elaborate on why you believe Revit is such an incredible tool for architects? How does it help in bringing clients’ dreams and visions to life, and what specific features make it stand out in the BIM world?
I believe that #Revit is an incredible tool for architects to bring their clients’ dreams and visions to life! Not only does #Revit offer the latest functions in the #BIM world, but it also helps you design highly customised and specific projects with amazing graphics—of course, if you know how to set up all the graphical adjustments. This software is simply the most effective tool, allowing us to be efficient and powerful in our design expressions.
#Revit #Architecture #DesignInnovation #BIMTechnology #GraphicDesign #ArchitectsDream
🎨 Visualization Tools
How does your office utilize Revit as a parametric BIM visualization tool, and what are the benefits of focusing on axonometries and simple diagrams in communicating design concepts? Additionally, can you explain how Enscape and AI tools integrate into your workflow to enhance productivity and visualization quality?
In our office, we love using #Revit as a parametric #BIM visualization tool. We focus on axonometries and simple diagrams, allowing us to clearly communicate design concepts. Revit helps us stay up-to-date with model changes, enabling quick updates to our graphics. For architectural visualization, we use #Enscape, which integrates seamlessly with Revit, boosting our productivity and efficiency. Enscape provides stunning real-time renderings. Occasionally, we use #AI tools to refine our visuals, ensuring top-notch presentations. This combination lets us deliver high-quality, professional visuals.
#Architecture #Design #Visualization #Productivity #Innovation
⚙️Simulation Features
Can you explain how your team simulates light scenarios in architectural projects? Specifically, how do you use Revit and Enscape to observe and present the influence of sunlight and artificial light within buildings?
In #Architecture, we simulate light scenarios to observe how surroundings influence sunlight and analyze artificial light inside buildings. We use integrated #Revit options for these simulations and occasionally plug-ins if more detail is needed. For clients, the most effective presentation of shadows is directly in #Enscape.
#Design #LightSimulation #SunlightAnalysis #ArtificialLighting #Visualization #Productivity #Efficiency #BIM #Innovation
🤝Collaboration Capabilities
How does your team utilize online platforms to publish and collaborate on central models, especially when working with remote colleagues and teams? Can you discuss the challenges faced by small offices in maintaining a single model and how Autodesk platforms have contributed to your workflow?
There are many online platforms where we can publish our central models, allowing remote colleagues and teams to work on the same model. In small offices and projects, it’s challenging to have everyone working on one model, but we always strive to do our best. #Autodesk offers excellent platforms, though they might not always be feasible for small teams. However, in-house, we always work on one central model, making us more effective and outstanding.
#Architecture #RemoteWork #Collaboration #CentralModel #Autodesk #Productivity #Efficiency #SmallTeams #Innovation
🔄Integration Options
Can you explain the importance of integration options in your civil engineering software? How does seamless integration with other tools and systems, including data import and export, enhance your workflow and maintain high standards in architectural design?
Integration Options are crucial for elevating a civil engineering software package. In our office, seamless integration with other tools and systems is essential. The ability to import and export data from various sources and other industry-standard applications, is very important. This interoperability ensures a smooth workflow, allowing us to leverage the best tools for each aspect of our projects. By practising #BIM, we enhance our efficiency and maintain high standards in our architectural designs. This approach allows us to stay ahead in the industry, providing top-notch solutions for our clients.
#Architecture #BIM #Revit #Integration #Workflow #Productivity #Efficiency #Innovation #CivilEngineering #TomicHan
🛠️Customisation Potential
How does the customization potential of advanced civil engineering software, such as Revit and BIM, enhance your practice? Can you discuss how tailoring interfaces, developing custom scripts, and using plugins contribute to your workflow and the delivery of innovative and efficient designs?
Customisation Potential is a key feature of advanced civil engineering software. In our practice, we value the ability to tailor our tools and workflows to meet specific project needs and personal preferences. With #Revit and #BIM, we customise interfaces, develop custom scripts, and use plugins to automate repetitive tasks and enhance functionality.
This flexibility allows us to adapt quickly to the evolving demands of the architectural field, ensuring our designs are both innovative and efficient. Customisation not only boosts productivity but also empowers our team to deliver top-notch solutions for our clients.
#Architecture #BIM #Revit #Customisation #Innovation #Productivity #Efficiency #CivilEngineering
Thank you for reading so far! 😊 If you like our content and would like to follow us, please visit our website 🌐 www.tomic-han.com and follow us on Instagram 📸, LinkedIn 💼, and YouTube 🎥.
projects
[Projekte]
- All
- commercial
- family house
- interior design
- landscape design
- public
- residential
- school
- urban design

