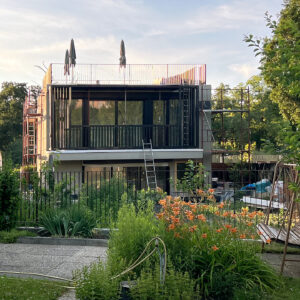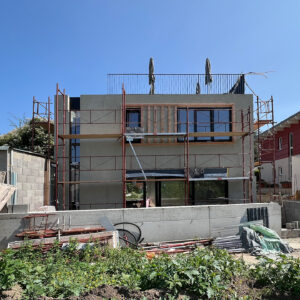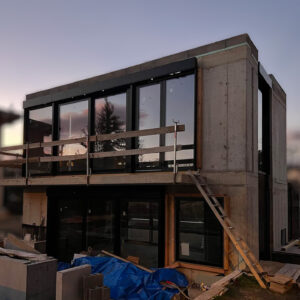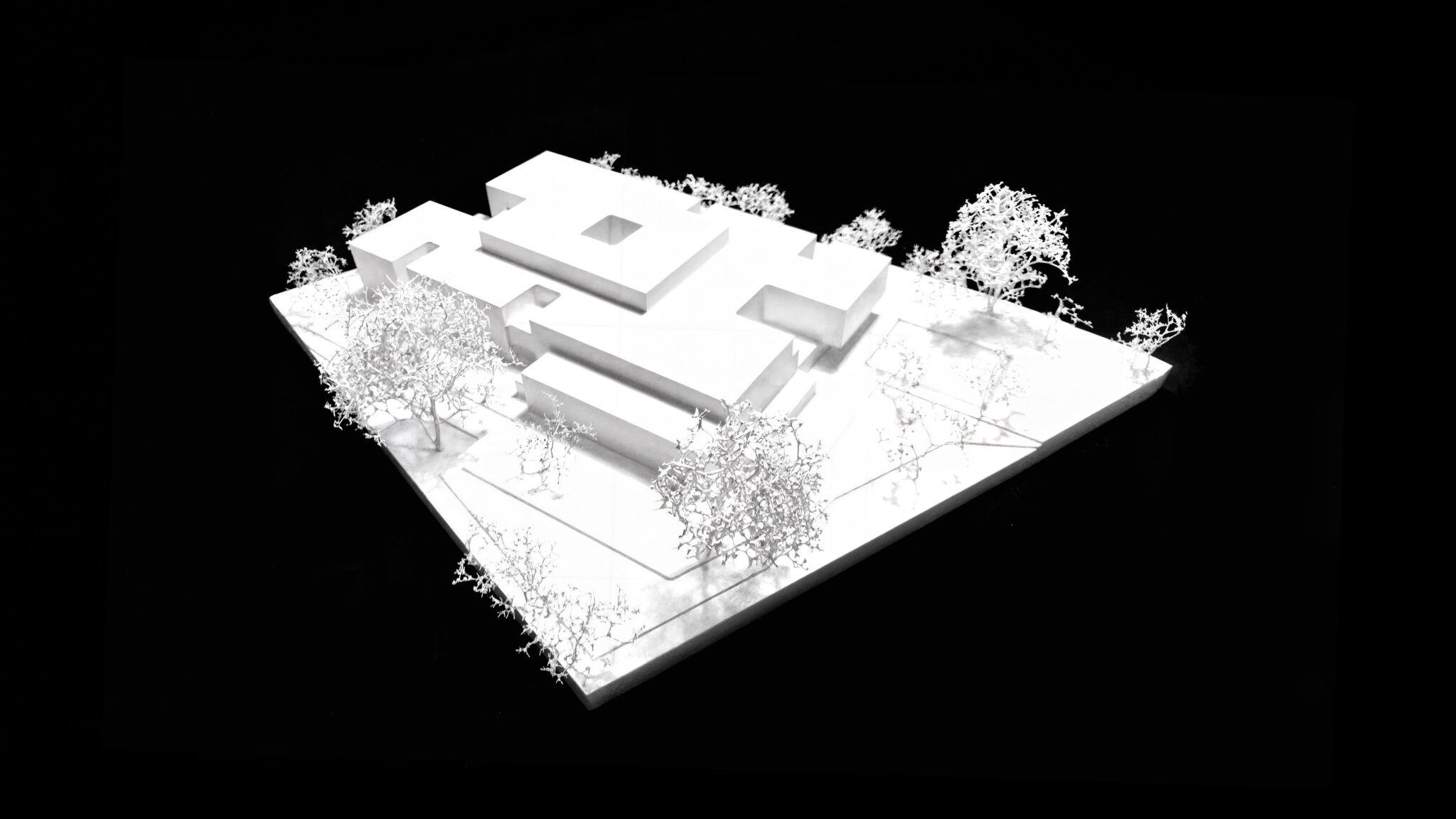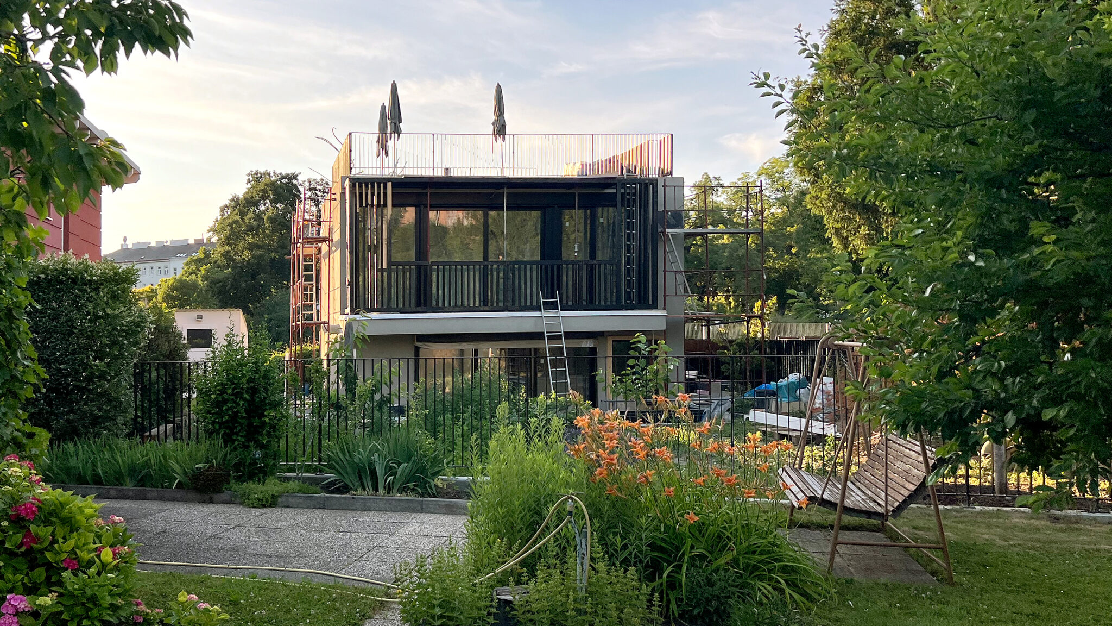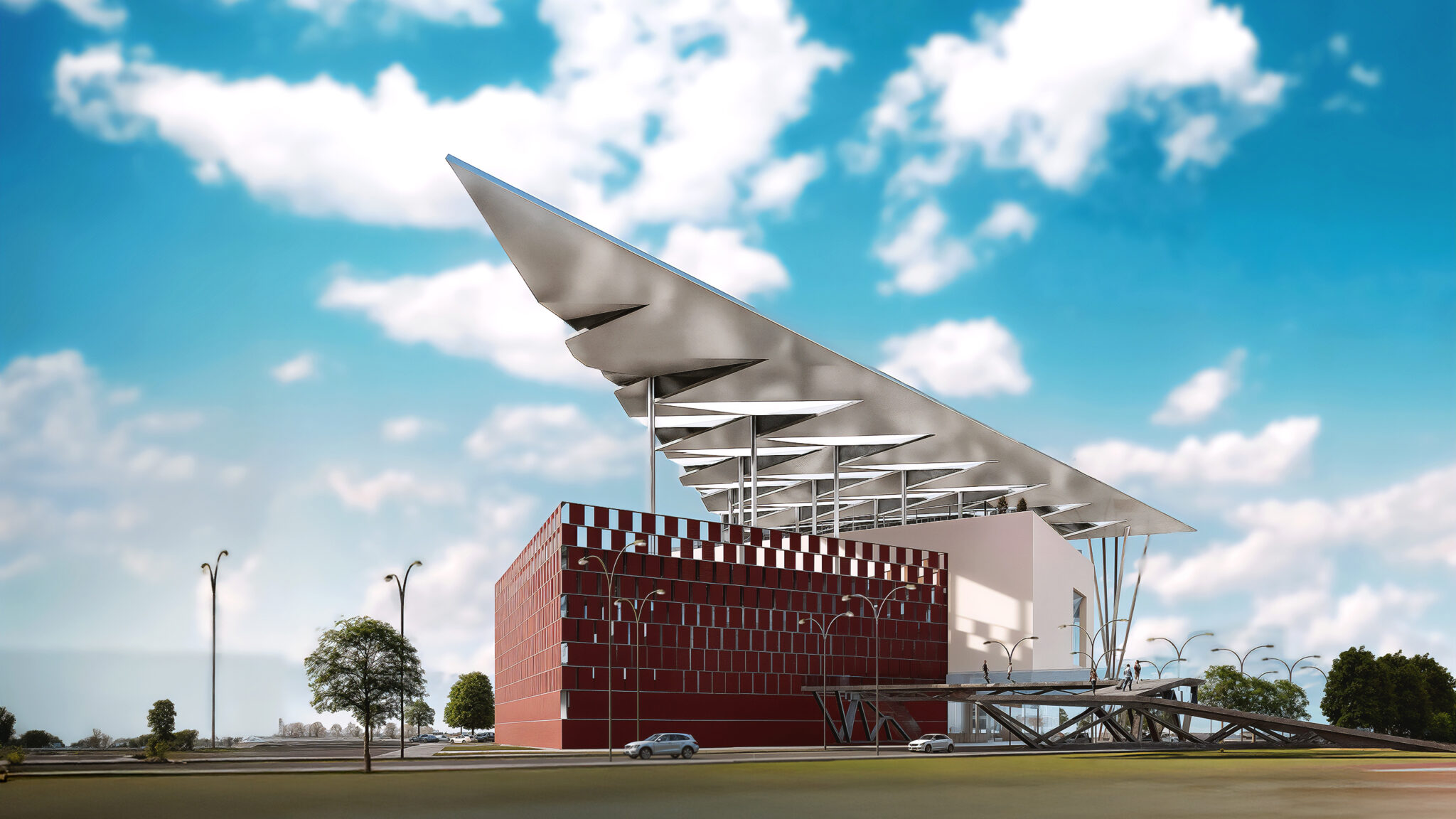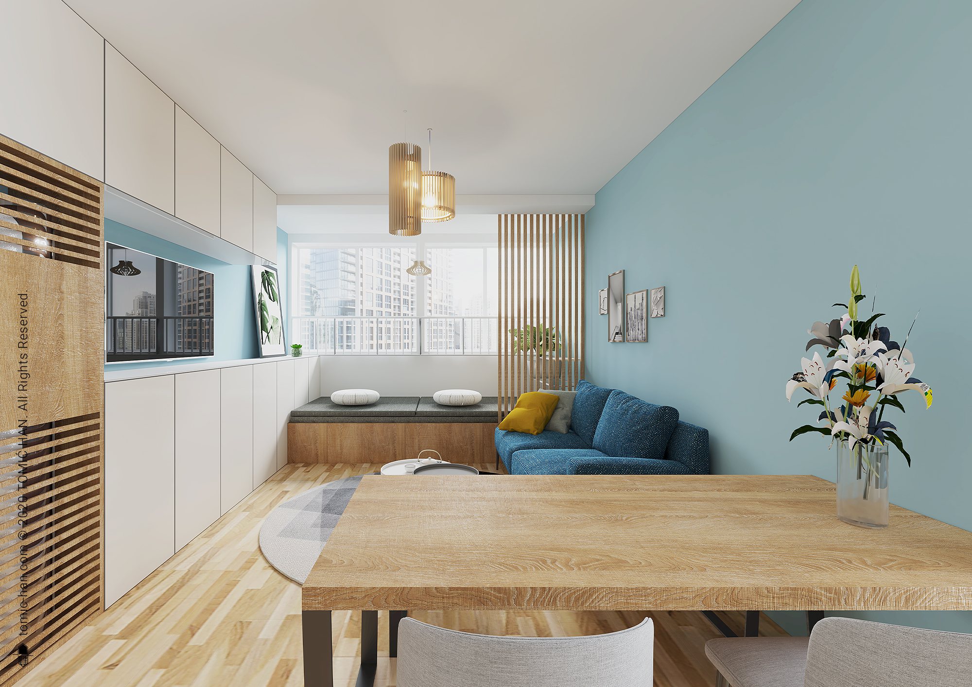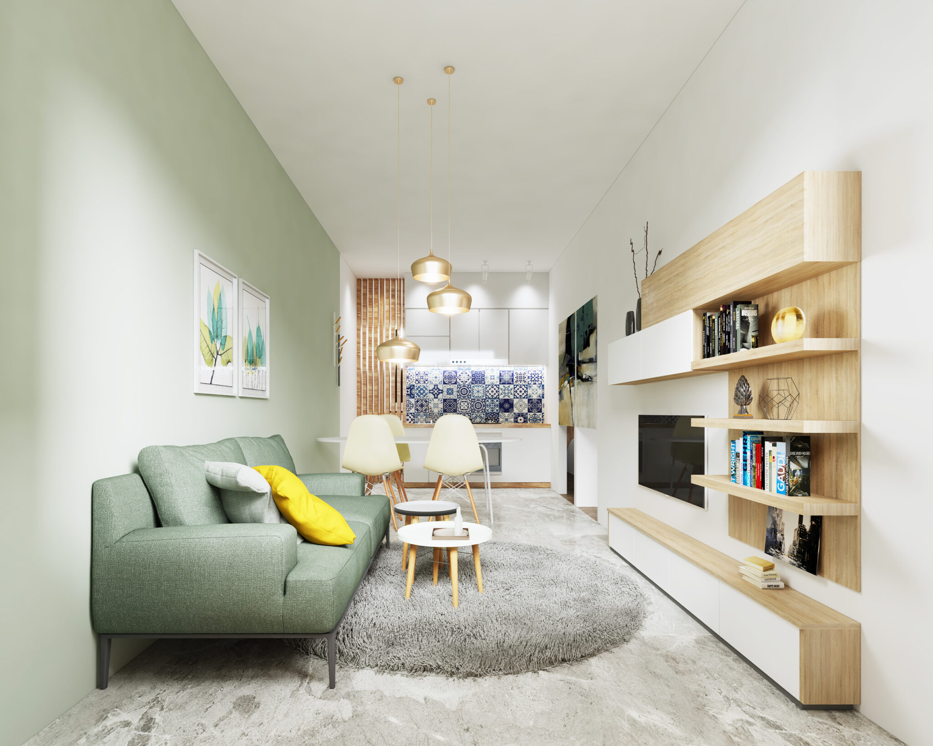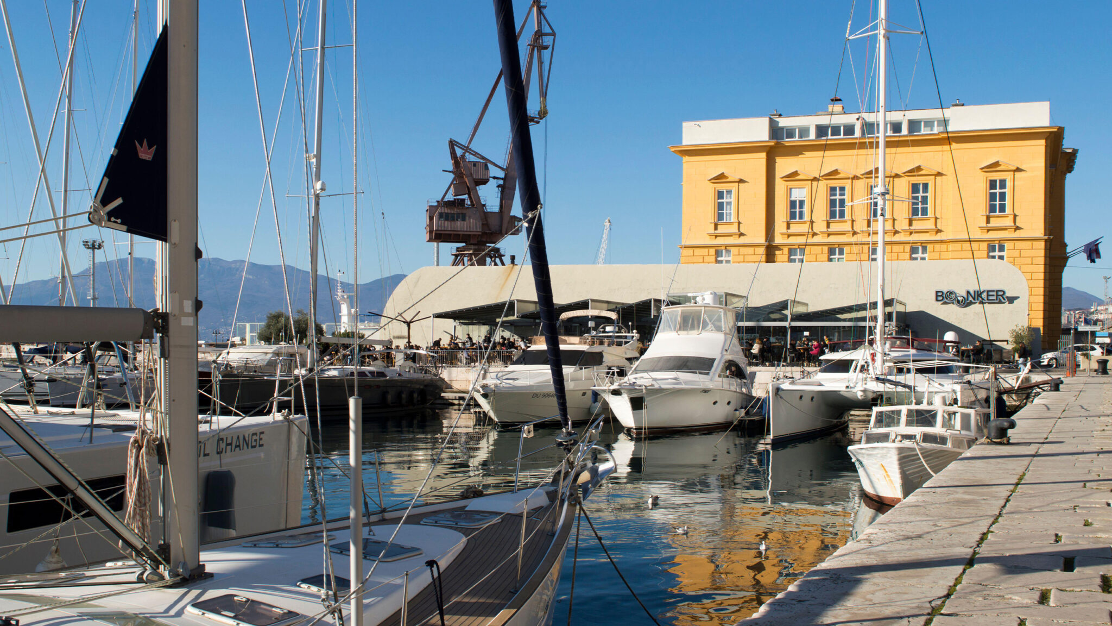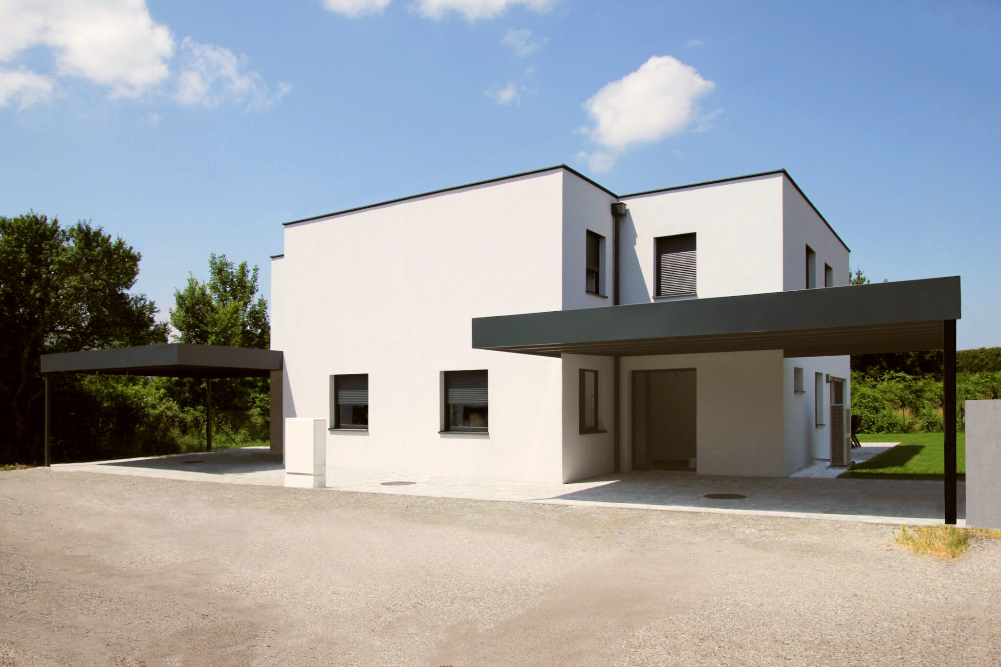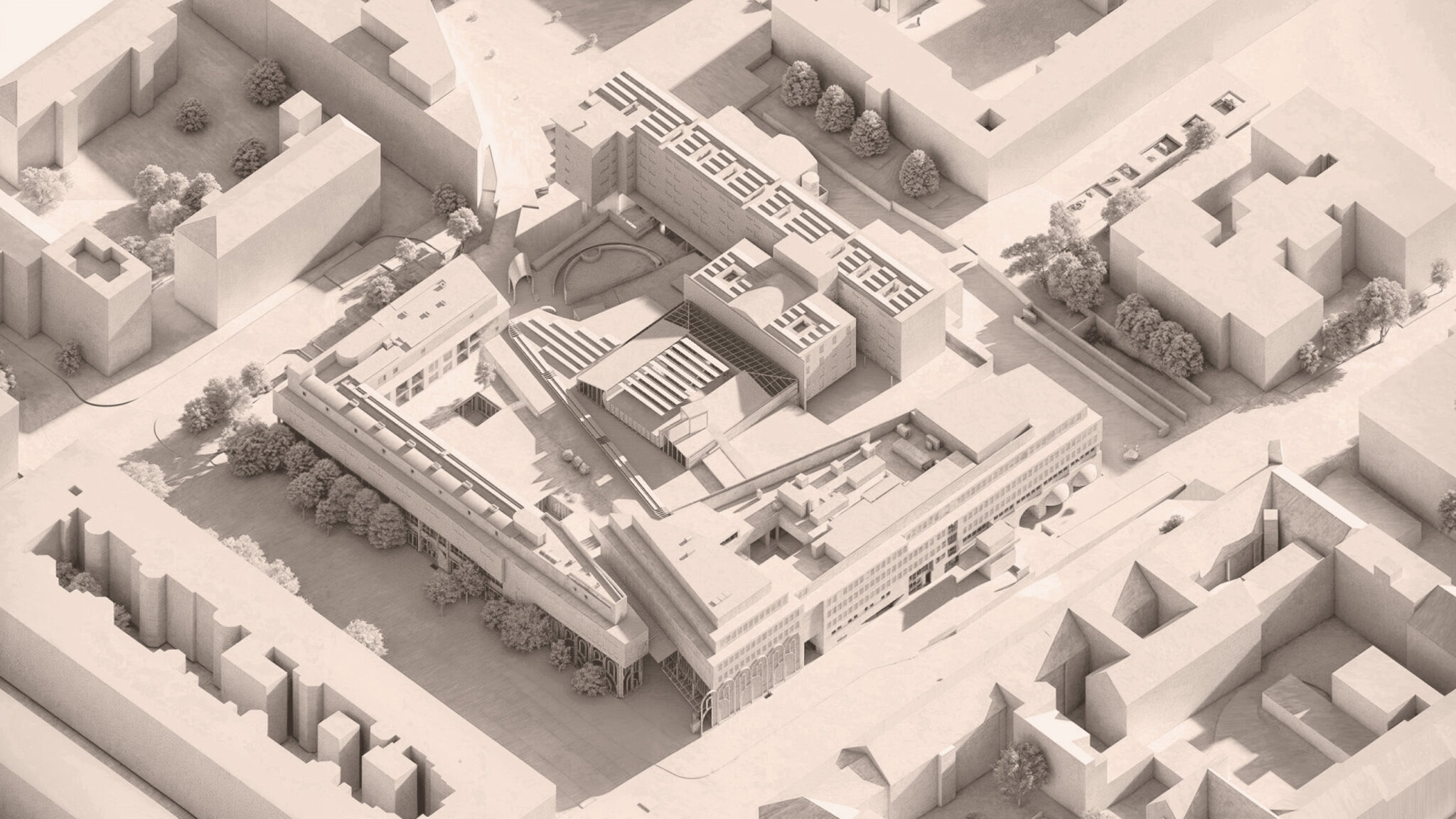The Kleingartenhaus (Allotment House) in Vienna reimagines the potential of compact urban housing — City Garden Villa. Situated on a limited site near the historic Arsenal, the project demonstrates how architecture can creatively resolve complex constraints. This design offers a unique living experience. Challenges such as underground infrastructure, railway noise, and limited access routes were transformed into design opportunities. These challenges guided both the placement and form of the house.
By shifting volumes and carving strategic openings, the house establishes fluid connections between interior and garden. The ground-floor living room extends outside through terraces, allowing users to maximise the living space during summer and fully enjoy the beauty of the garden. Bedrooms and social spaces face south for maximum daylight and comfort, while service areas are placed to the north to optimise efficiency. The rooftop extends the domestic experience vertically, providing a private retreat with expansive views of the city. Outdoor areas are organised as a sequence of spaces — terrace, pool, barbecue, and farming strip — each contributing to a lifestyle that merges leisure with functionality.
The material and spatial strategy underscores sustainability. High-performance insulation, natural ventilation concepts, and energy-saving systems ensure environmental responsibility. Options for renewable integration, such as solar technologies and rainwater collection, further reinforce the ecological dimension of the design. These measures do not compromise aesthetics; instead, they enhance the villa’s character. The design blends refined interiors with a strong connection to nature.
The Kleingartenhaus becomes more than a residence: it is a model of flexible, compact urban living. Balancing intimacy with openness, it reflects the potential for thoughtful housing solutions within dense European contexts. Its architectural language is modern yet rooted in its garden setting. It offers a residence that is at once practical, sustainable, and inspiring.
