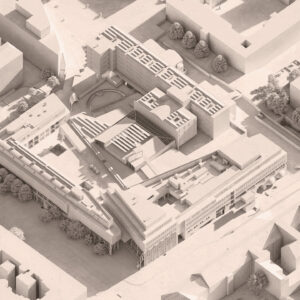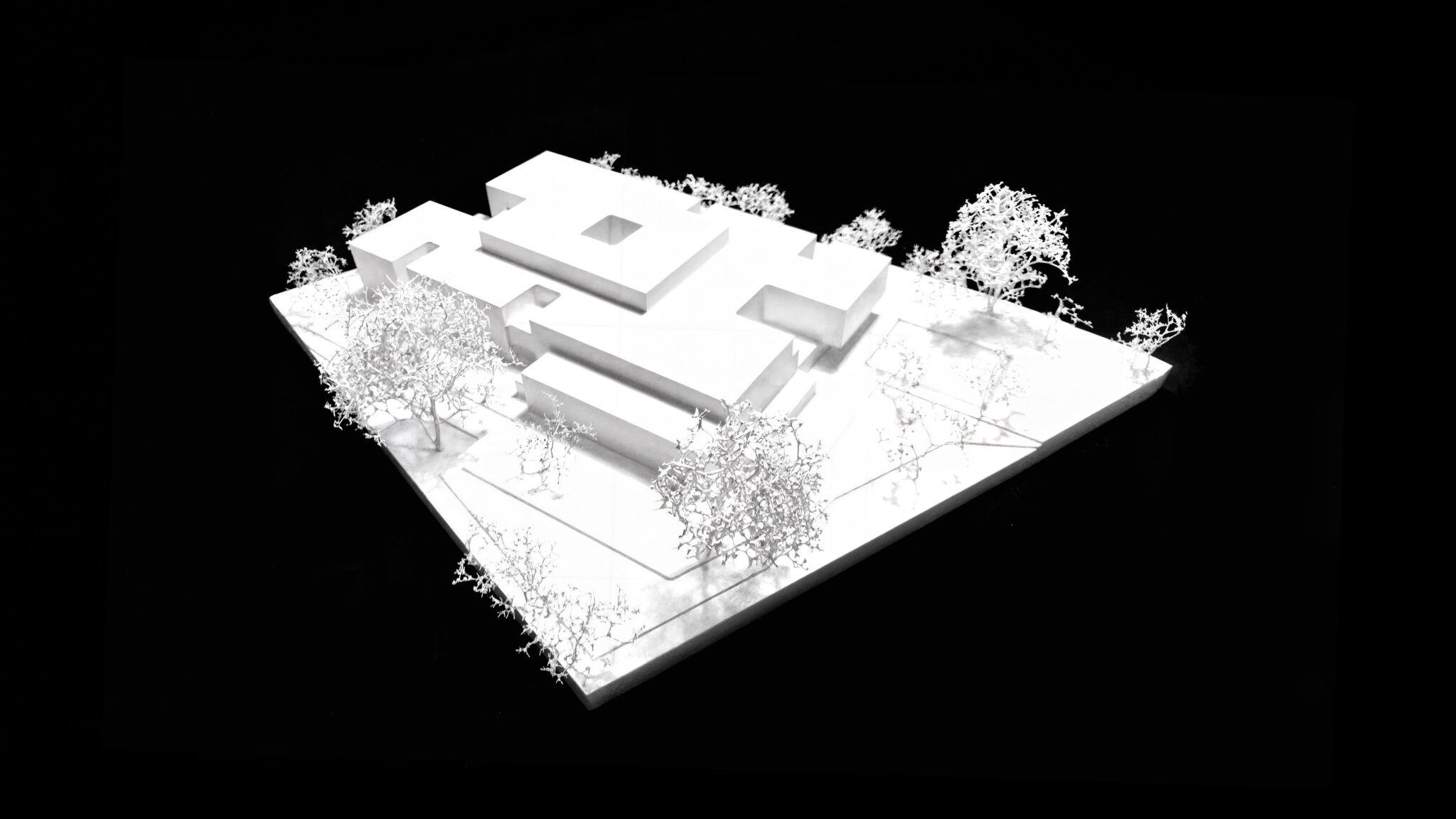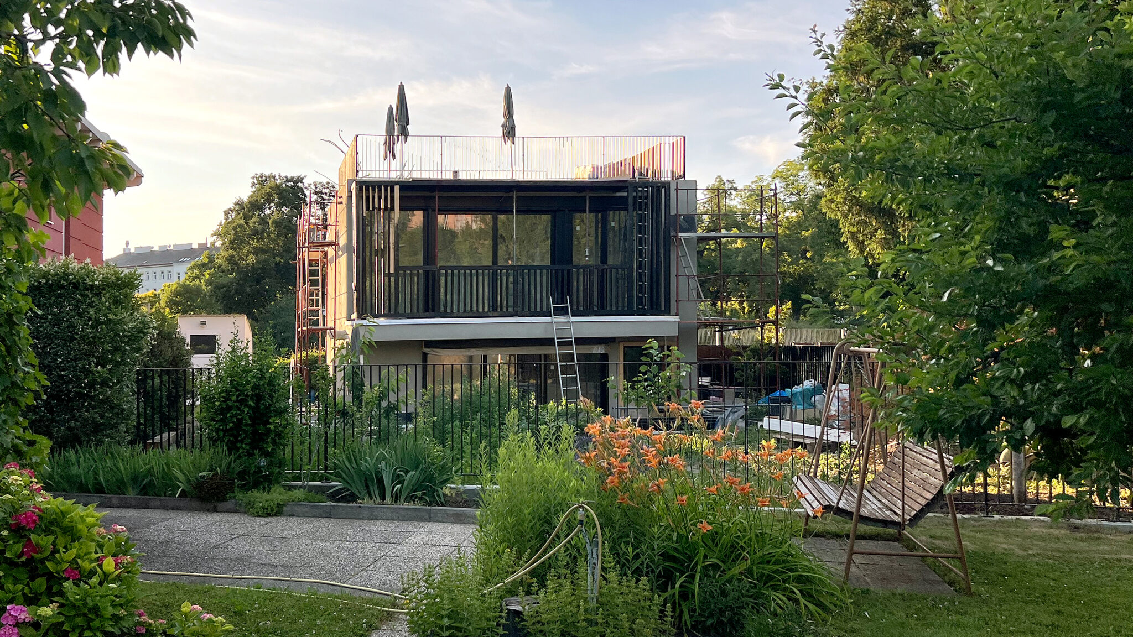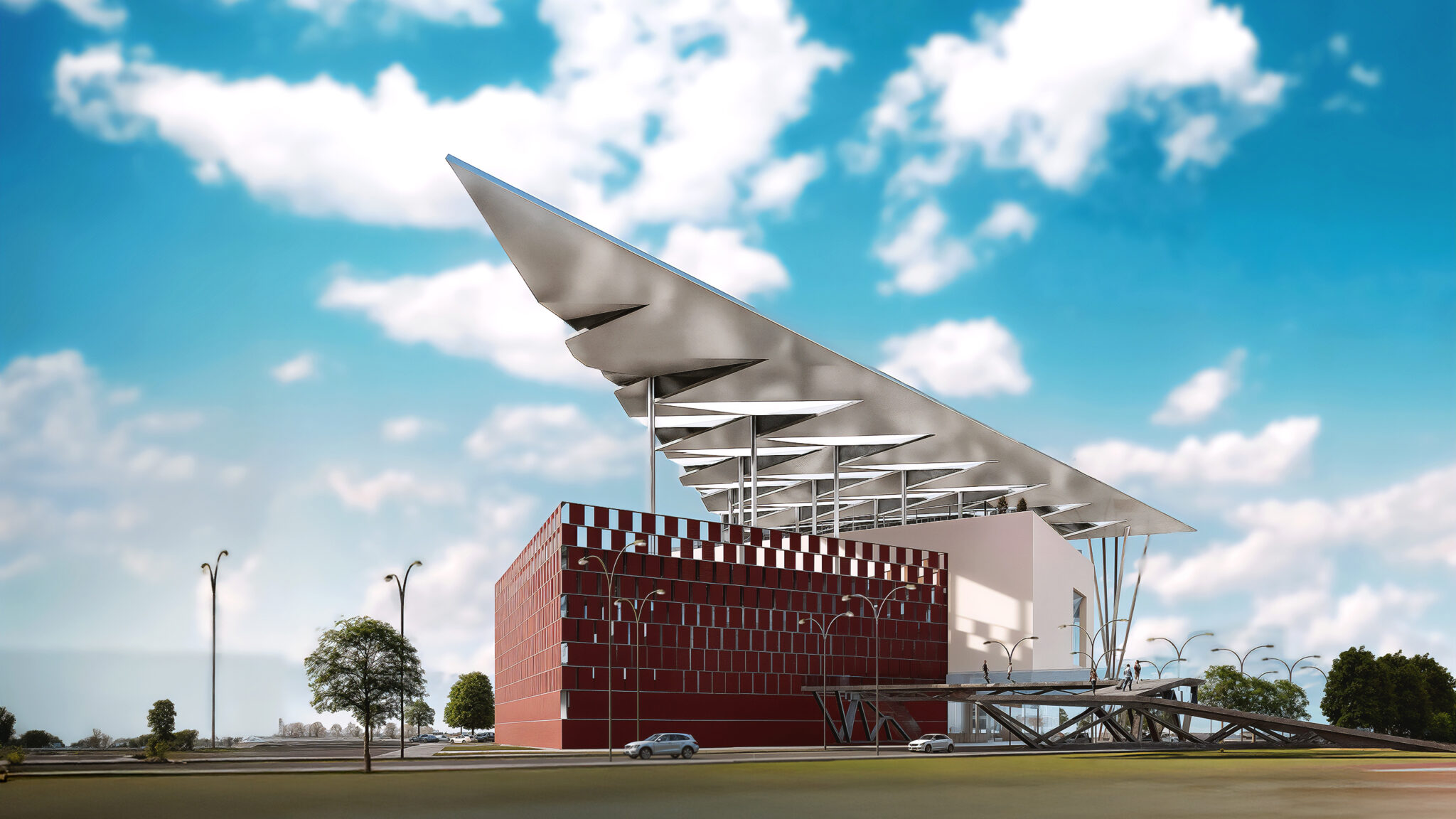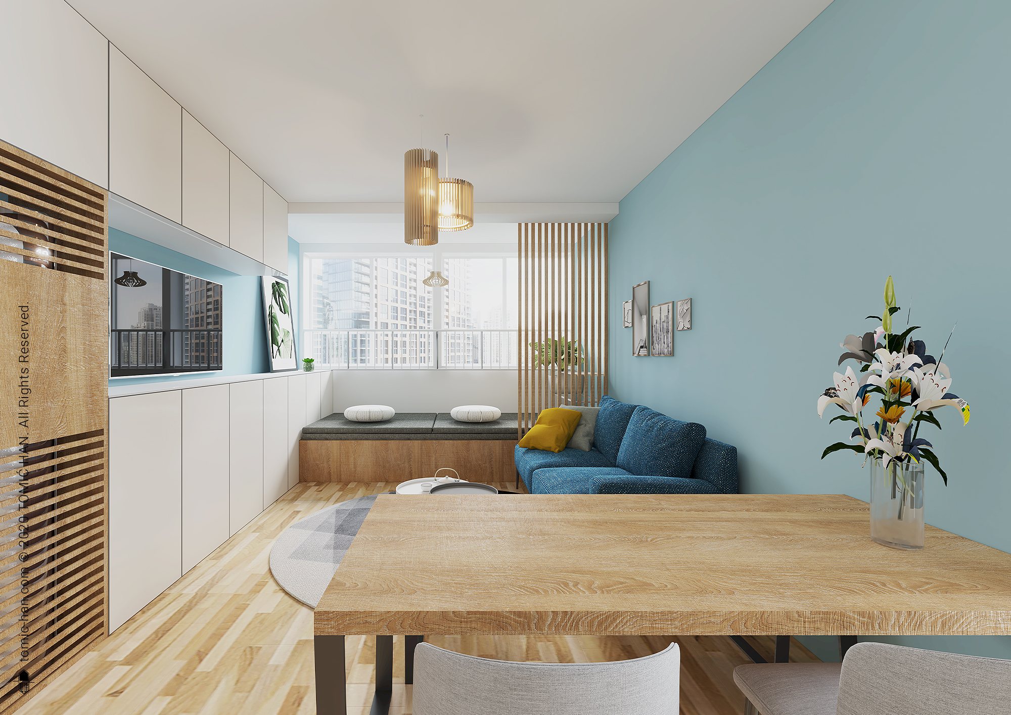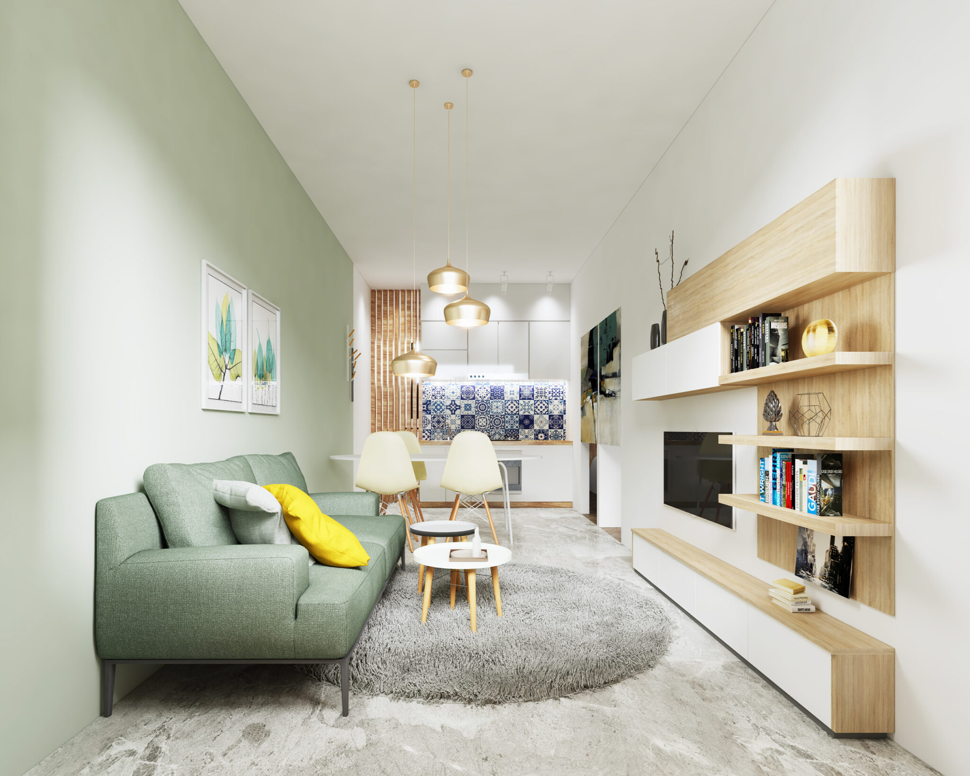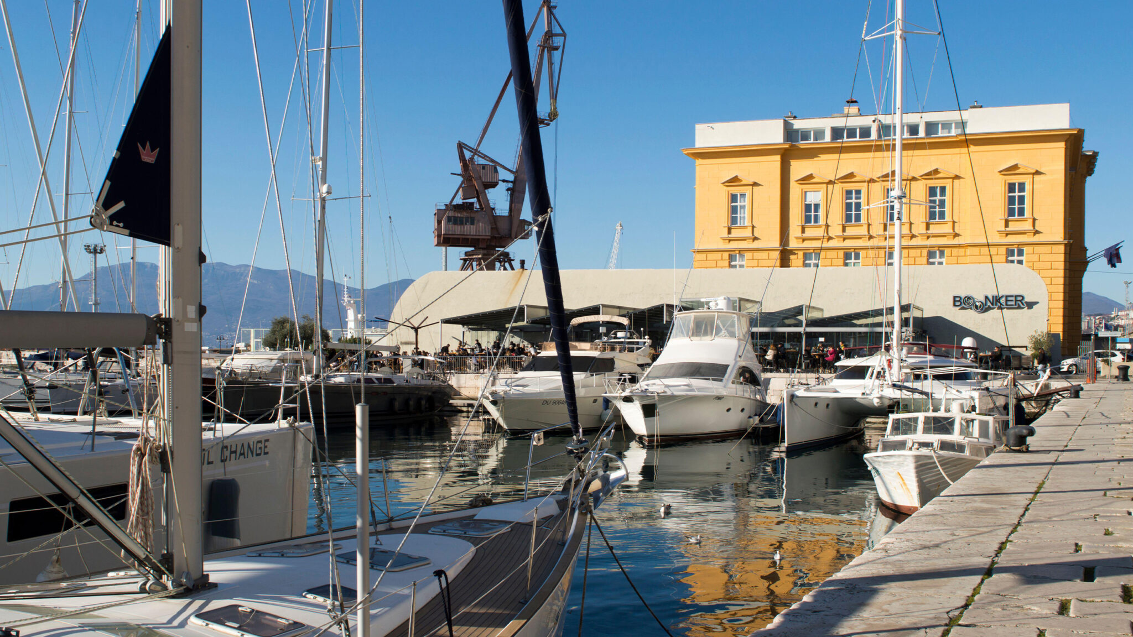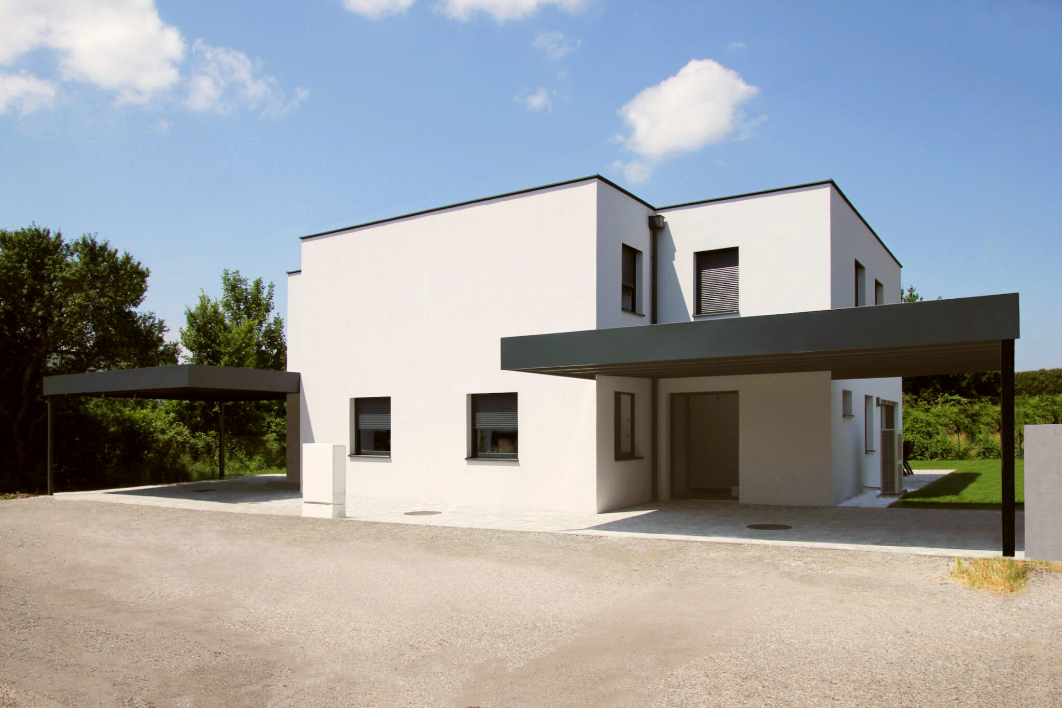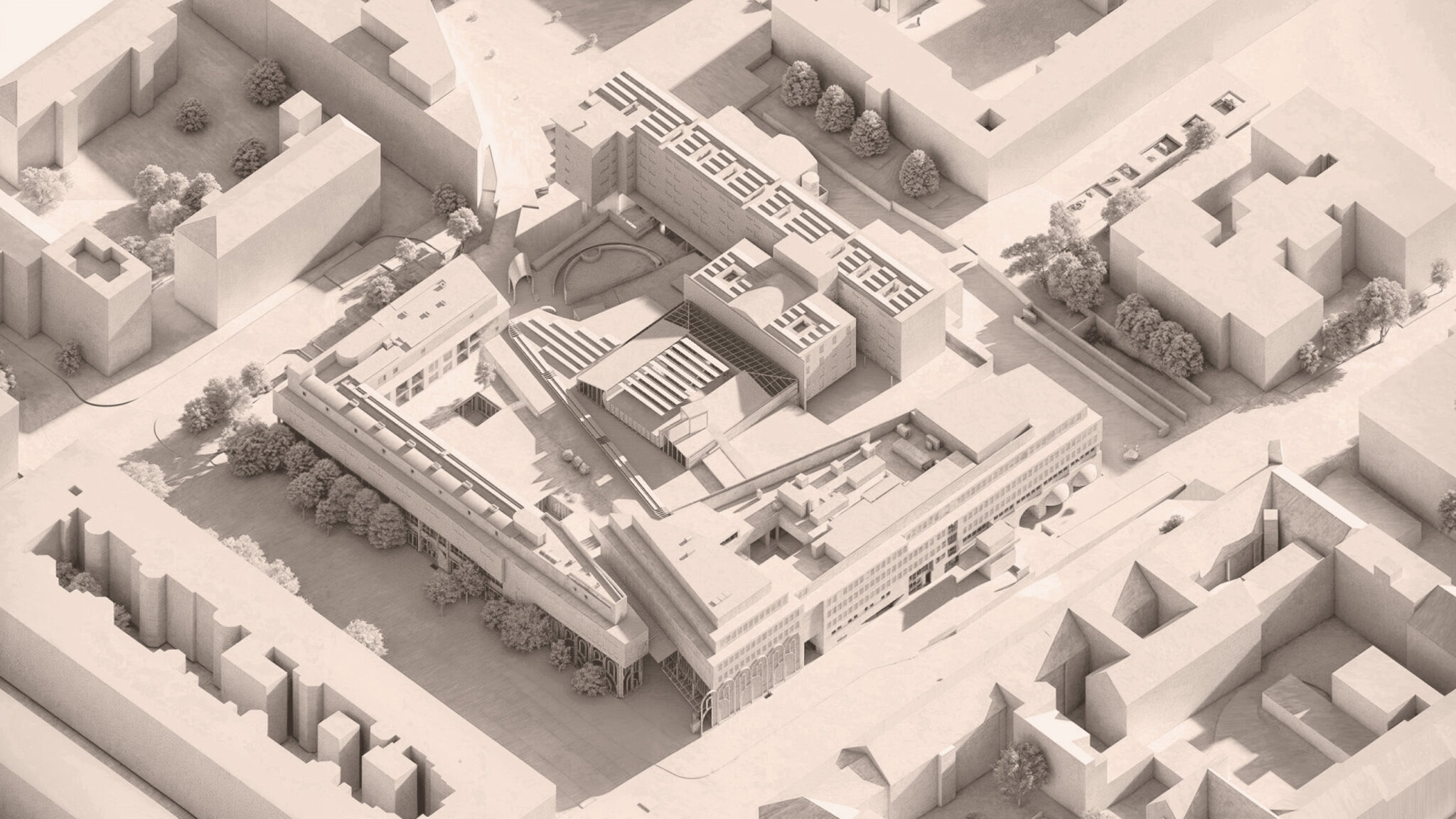The Meiselmarkt project revitalises one of Vienna’s most iconic urban markets. With a gross floor area of around 66,000 m², the development merges contemporary design with cultural immersion. It also offers vibrant gastronomic offerings. Positioned as both a retail hub and neighbourhood anchor, the refurbishment strategy enhances the site’s civic role. It addresses complex architectural, infrastructural, and social requirements.
Located in Vienna’s 15th district, occupies a former water reservoir known as Schmelz and represents the city’s only covered market. Since its reopening in 1995, the site has combined layers of historic infrastructure with the vibrancy of contemporary urban life. Positioned below street level, it offers a distinctive spatial experience where daily commerce unfolds in a unique subterranean setting. The result is a place that merges everyday practicality with an atmosphere unlike any other in Vienna’s network of markets.
THA’s involvement spans the early planning phases. Here, BIM-based methodologies supported precise coordination and sustainable design decisions. The focus lies on reprogramming existing structures and optimising circulation. It also includes introducing flexible spaces that respond to new retail and community needs. By integrating food culture, shopping, and social gathering areas, the Meiselmarkt aims to deliver more than a marketplace. It becomes an experiential urban destination.
The transformation underscores Vienna’s tradition of market culture while projecting it into the future. It is a place where commerce, culture, and community converge.
