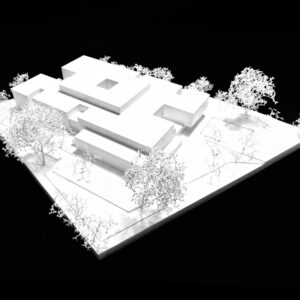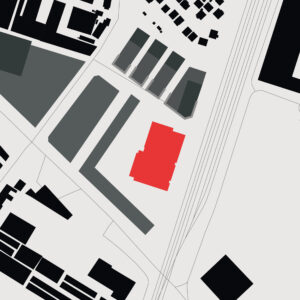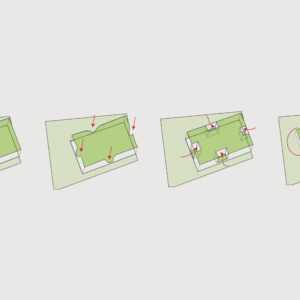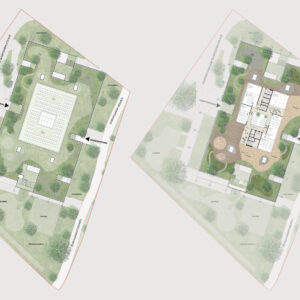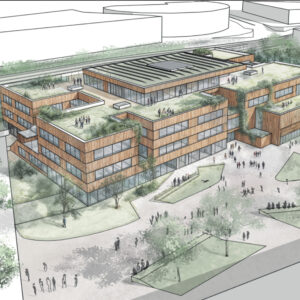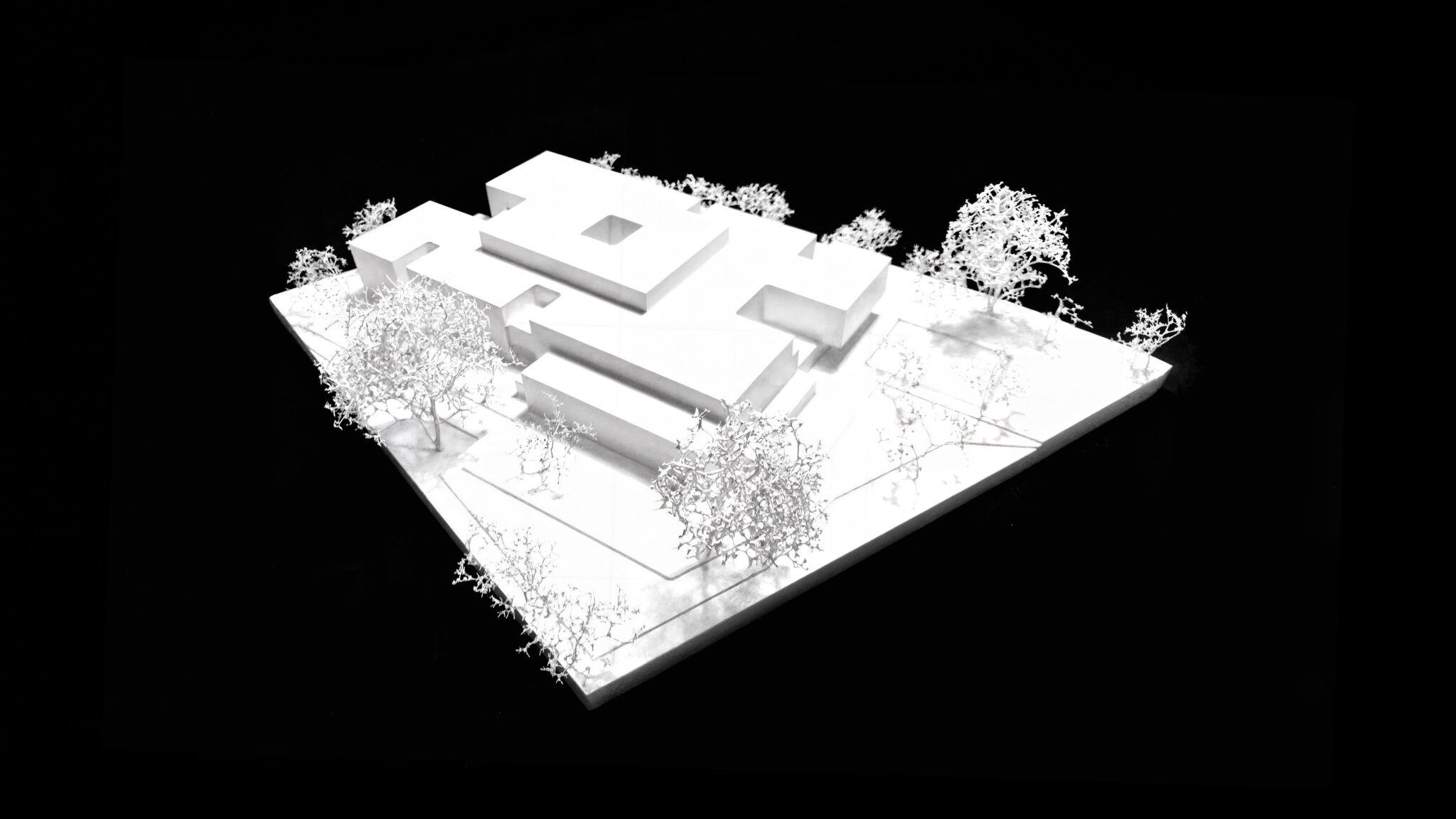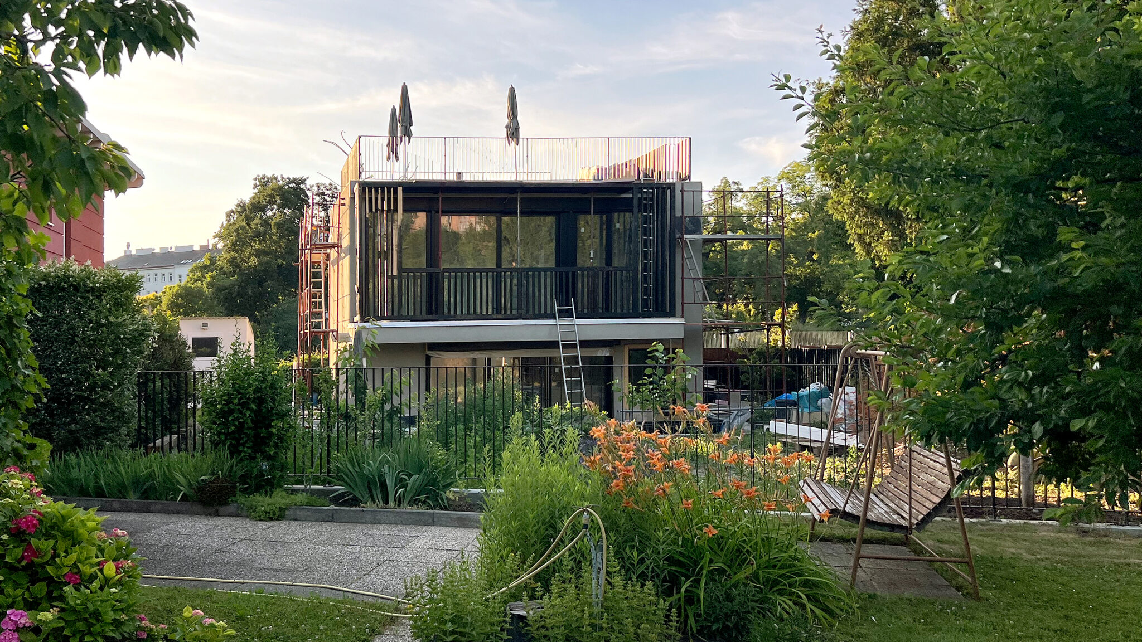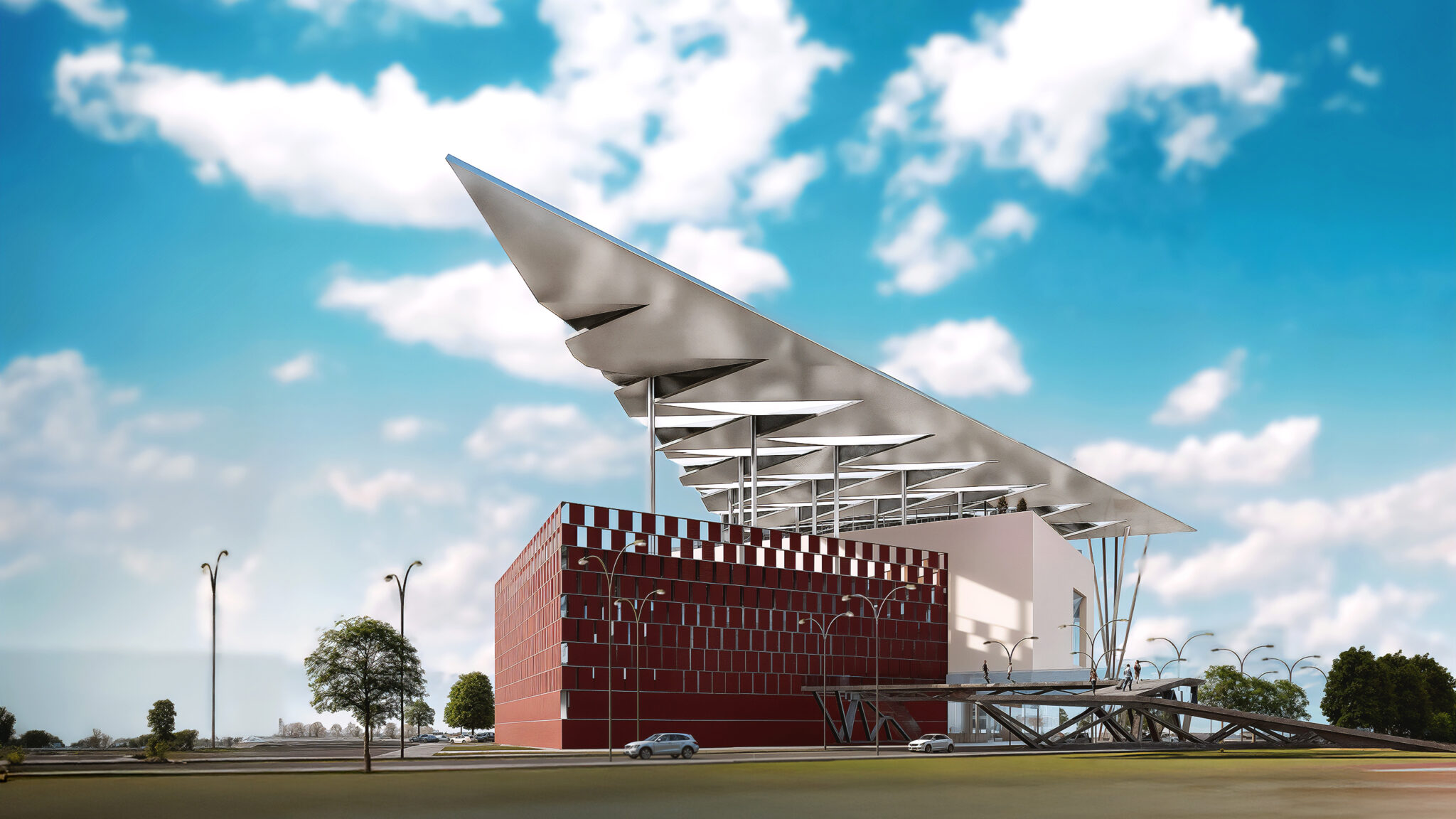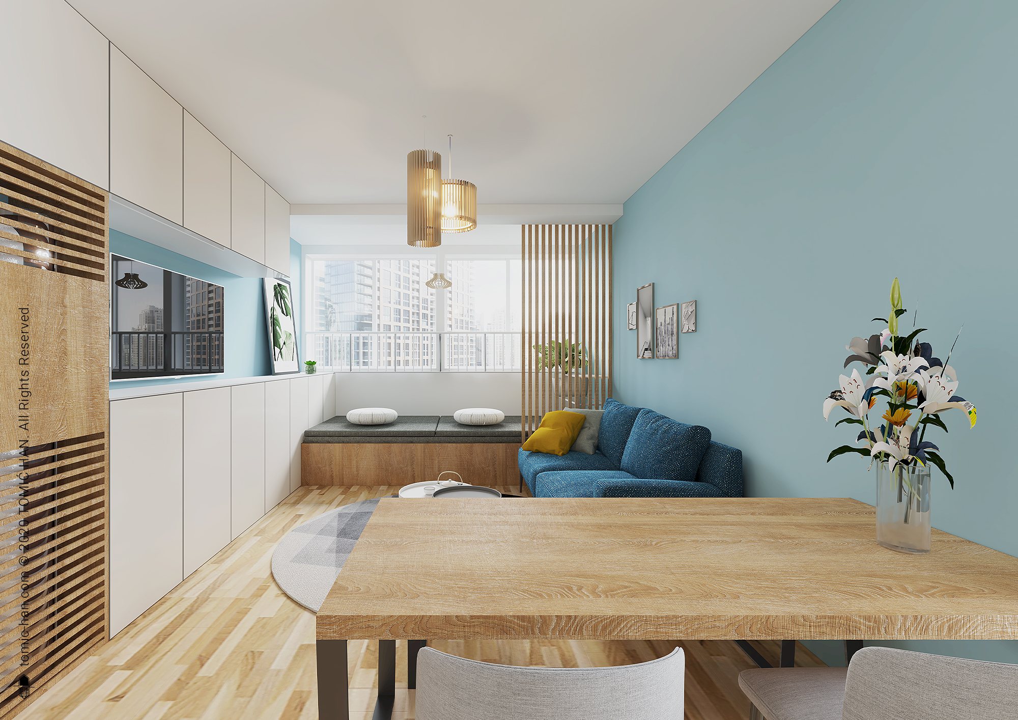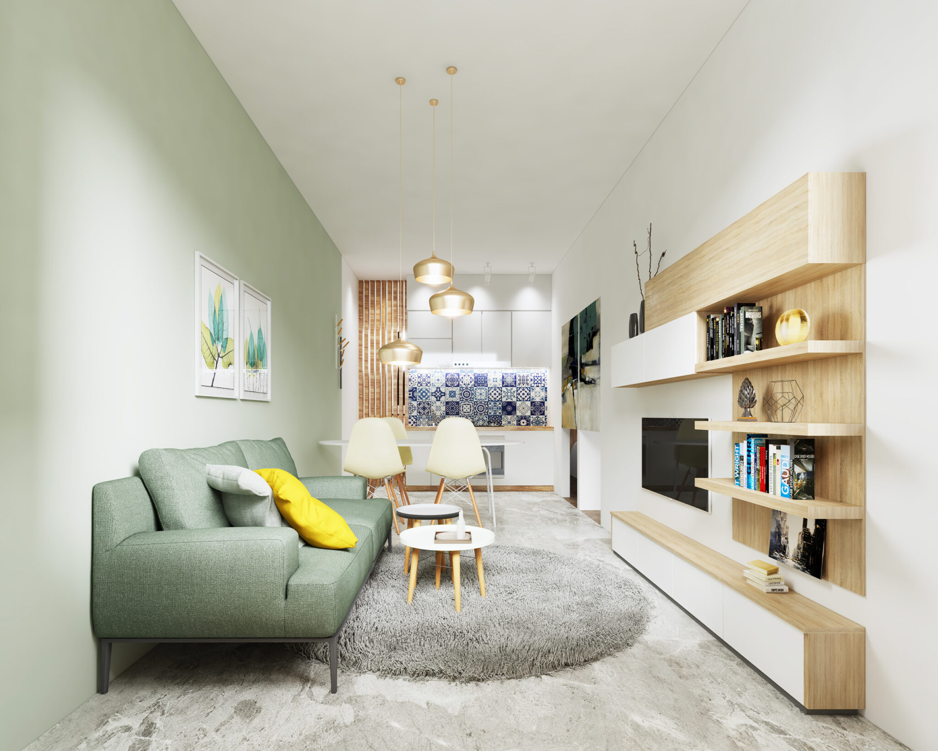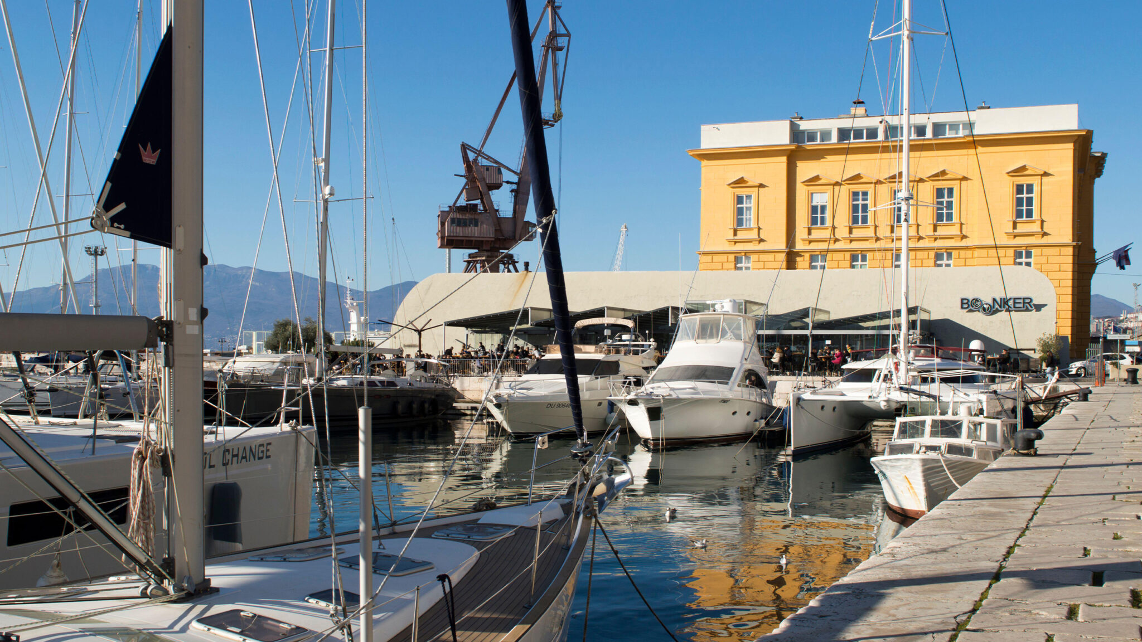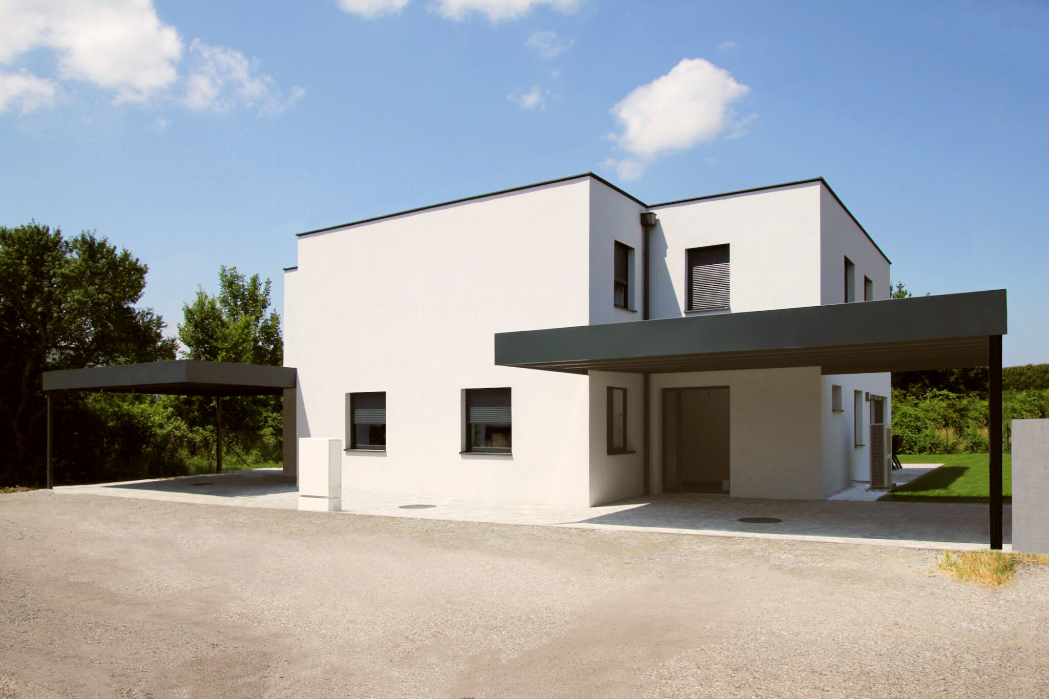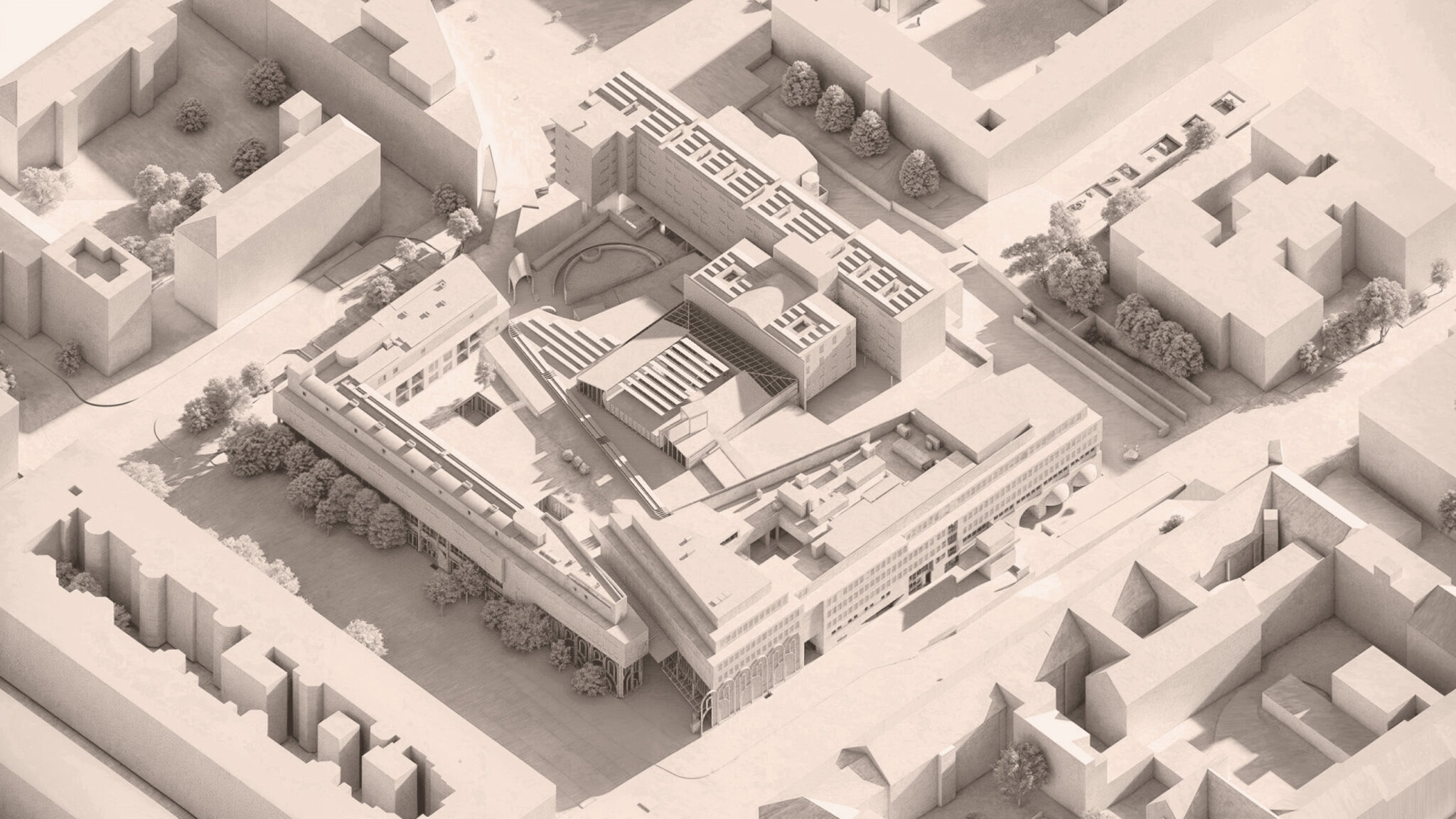The competition for a new 29-class all-day school in Vienna’s 22nd district sought a building that would combine Volksschule and Neue Mittelschule (Leopold-Kohr-Straße school in Vienna), serving around 775 pupils and functioning as a neighbourhood anchor in a rapidly developing urban area.
The first prize went to Franz und Sue ZT GmbH. Their design positioned the school between a new public square and the linear green corridor of the railway embankment. ARGE Architekten Kronaus – Mitterer achieved second place, and Kirsch ZT GmbH took third. Each entry responded to the demand for a contemporary school model that extends beyond the classroom and engages the city.
THA, together with Josef Jakob in the lead, contributed to the proposal with a focus on the architectural design of outdoor areas. Our approach reinforced the school’s civic presence by creating a continuous spatial flow from the forecourt into the park-like grounds. Outdoor spaces became a central strategy: instead of remaining residual, they evolved into active learning and social landscapes. The building volume rose vertically and spread across the site as a terraced structure.
The forecourt functioned as an urban plaza with trees, bicycle stands, and seating zones to invite community interaction. Along the green corridor, generous play and sports areas extended into a bewegte Freiraumachse. These included climbing structures, terraces, and informal learning zones. Outdoor classrooms on planted terraces complemented interior learning clusters, further dissolving boundaries between inside and outside.
Sustainability guided every decision. Planting and shaded surfaces improved the microclimate, while permeable ground supported water management. Robust structural solutions combined with carefully staged outdoor programs gave the proposal flexibility, ecological sensitivity, and resilience.
With an overall gross floor area of about 11,500 m², the Leopold-Kohr-Straße school competition illustrated how spatial clarity, ecological strategies, and thoughtful outdoor architecture can create a framework for future education.
