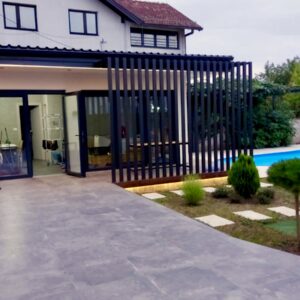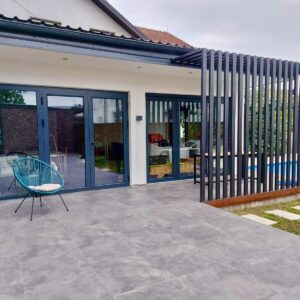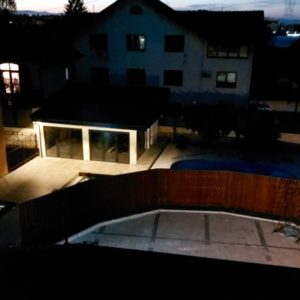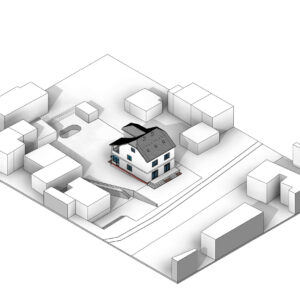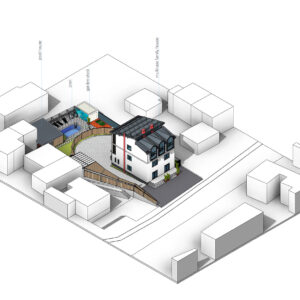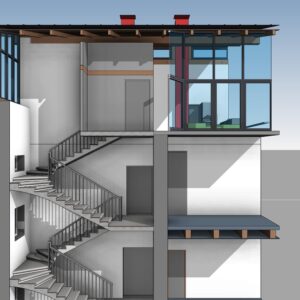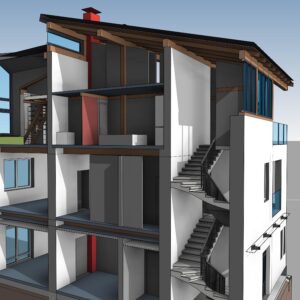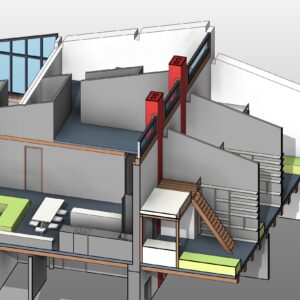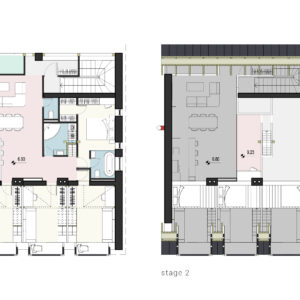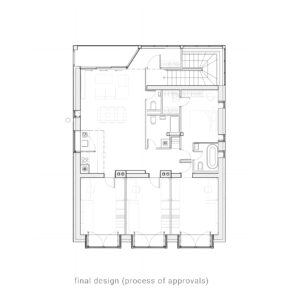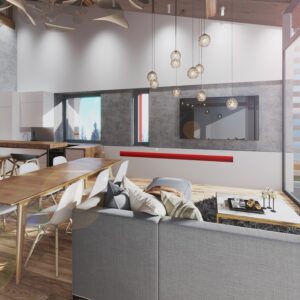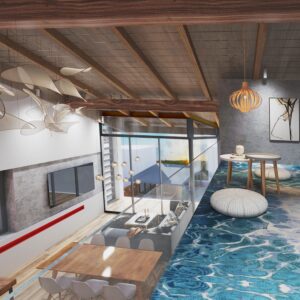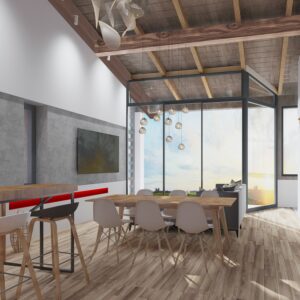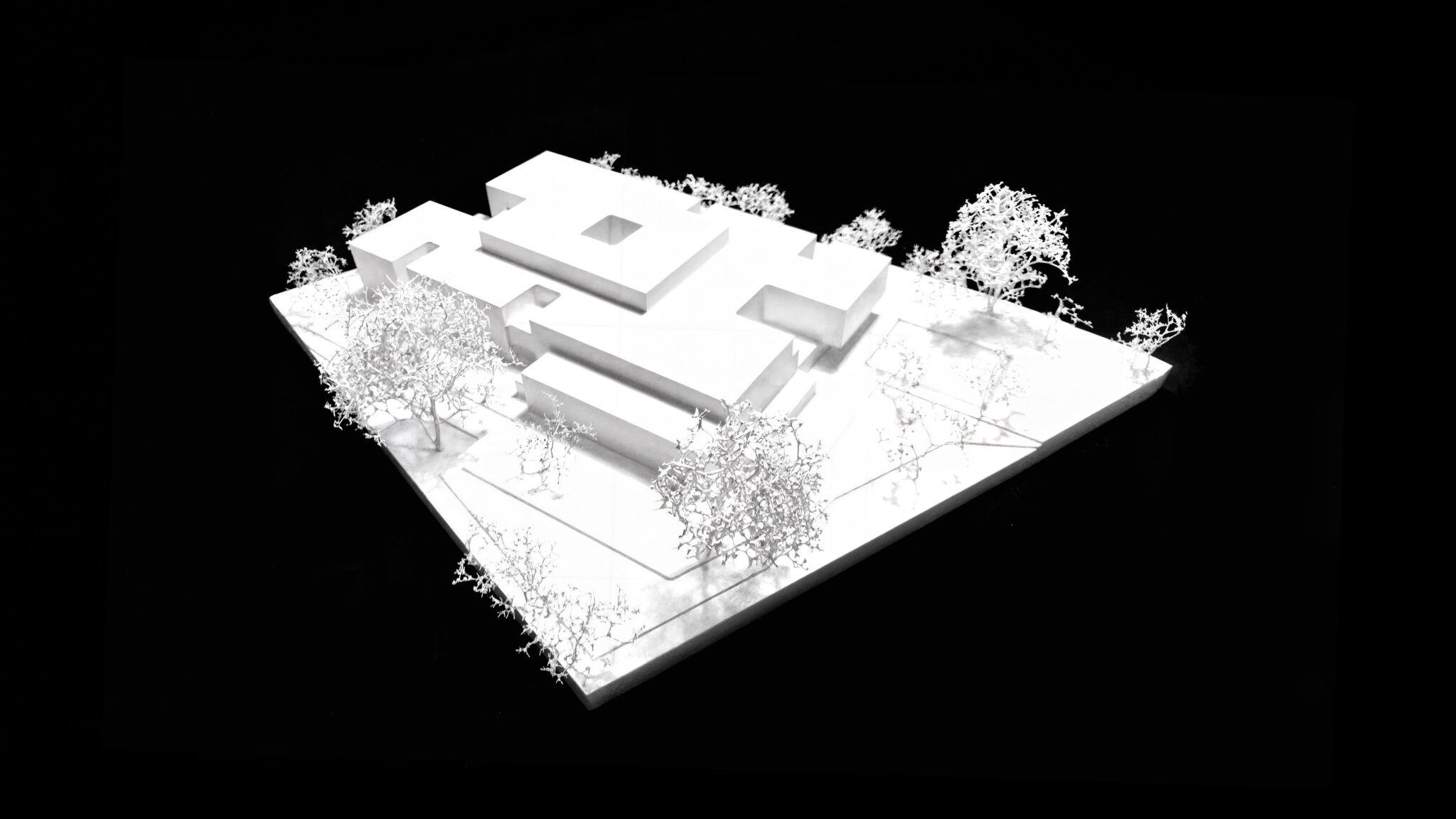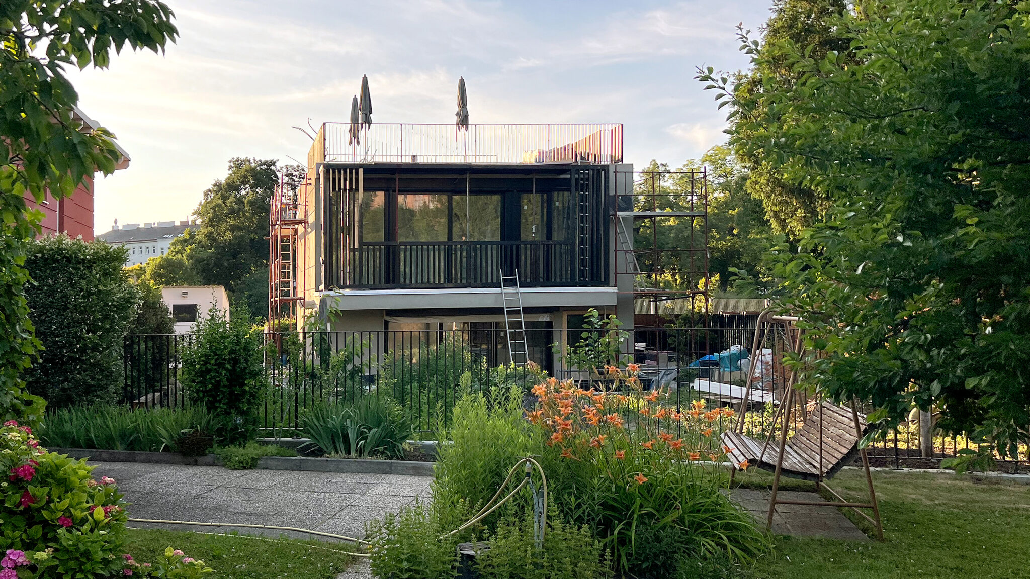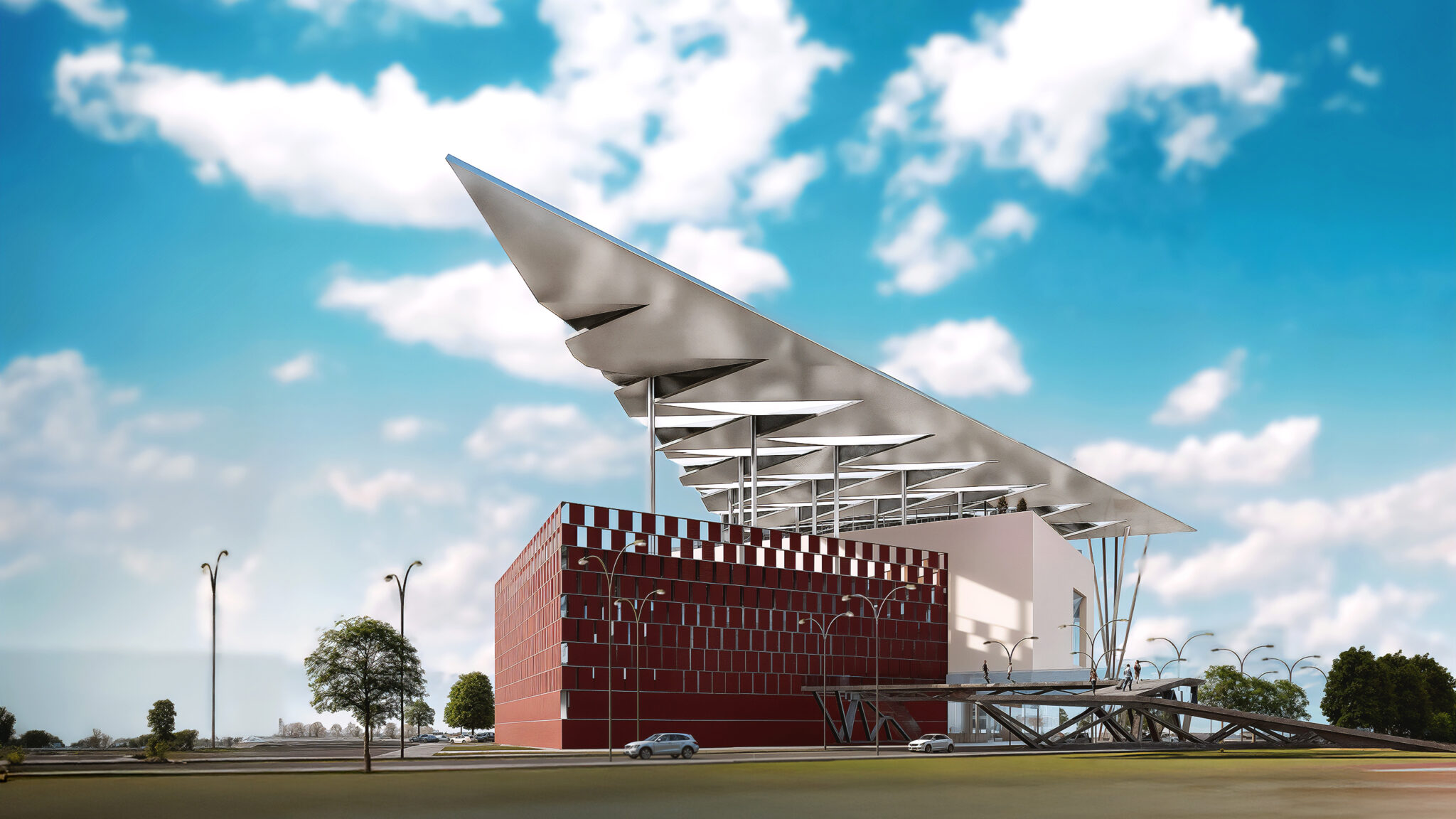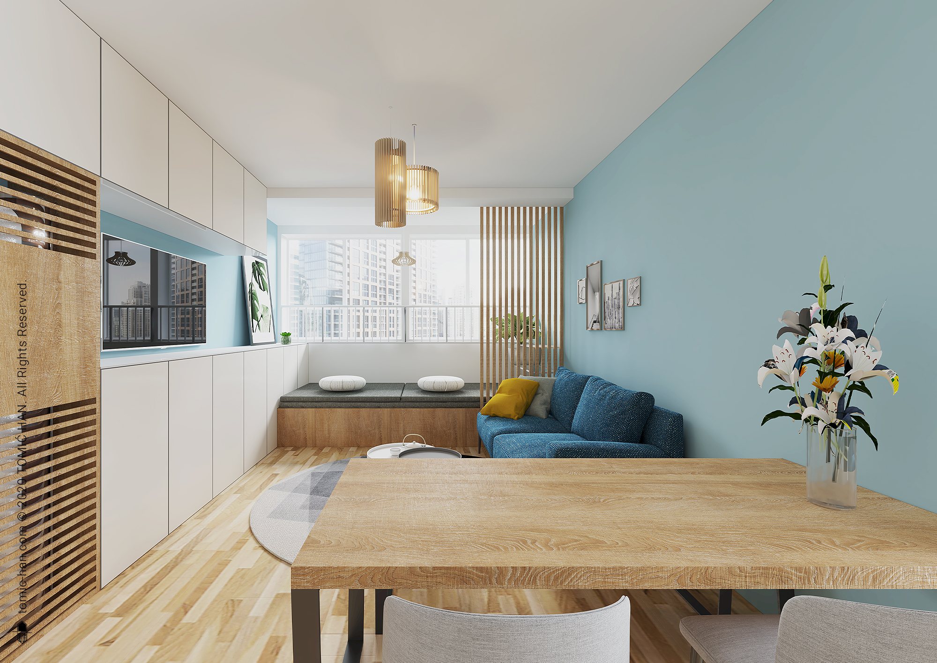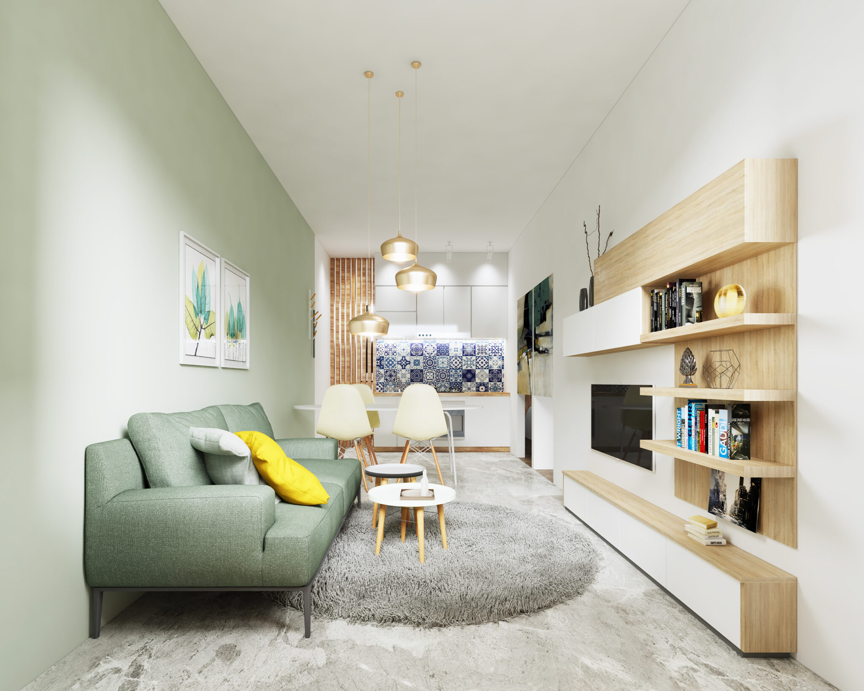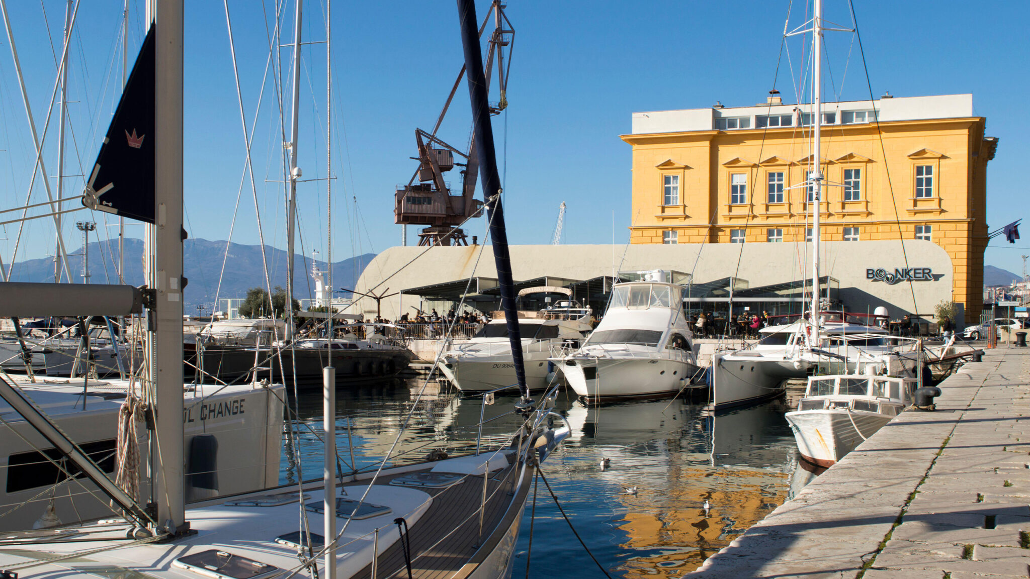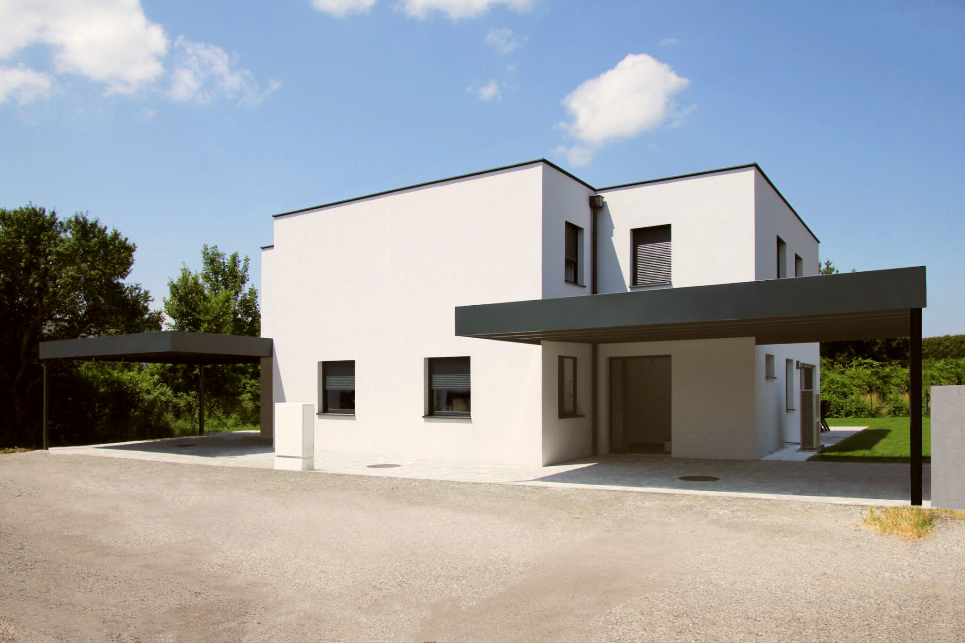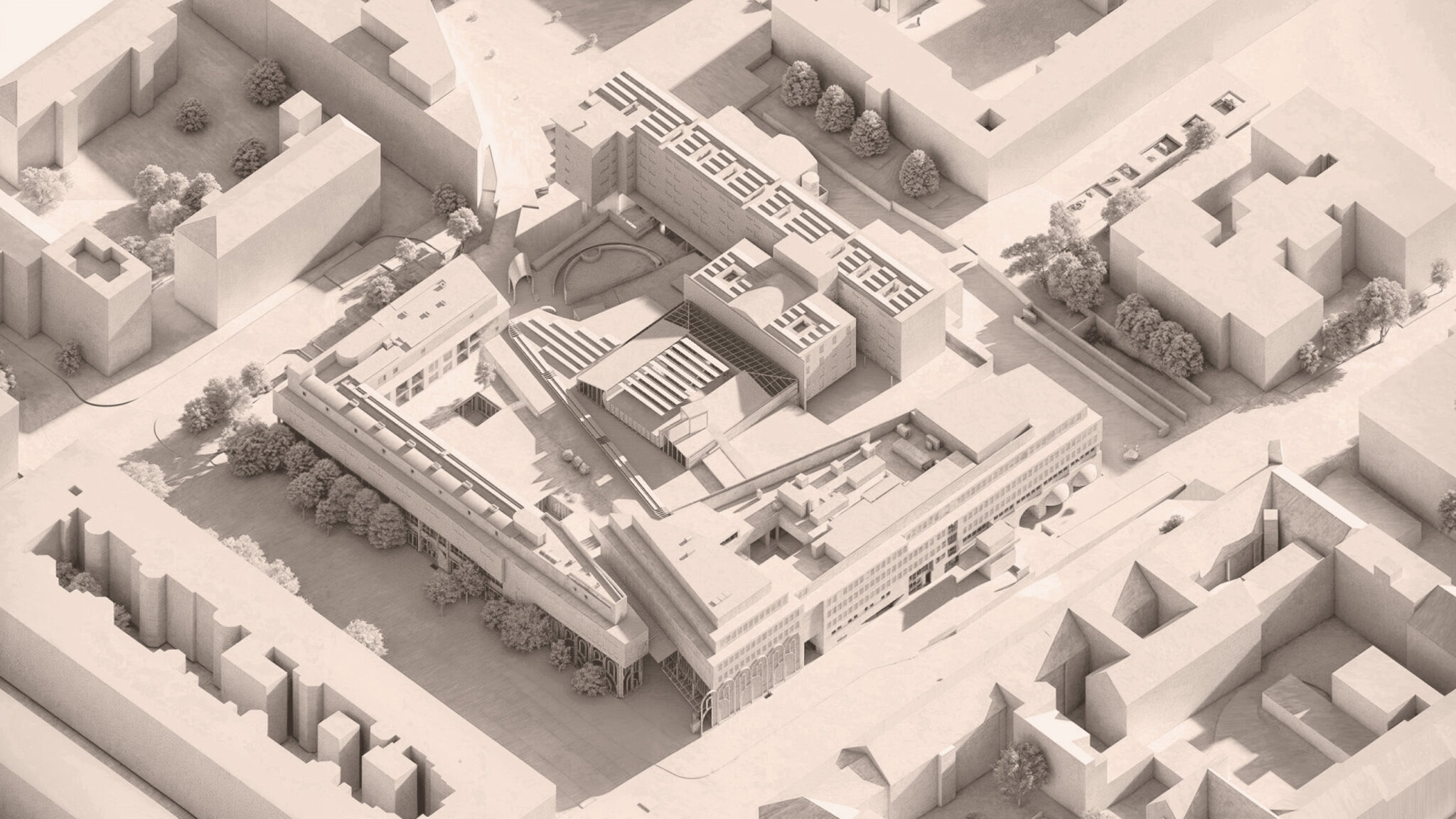House Rađenović is a full-scale renovation of a private-commercial house property in Banja Luka. As such, the goal was to blend living and business functions within a compact site. THA developed a holistic design that reshapes both structure and outdoor space to meet the private needs of a five-member family while supporting their work life.
The original 90-year-old house had evolved over time. It had fragmented spaces, a half-dug pool, and scattered additions. The yard was redesigned as a clear layout. In particular, spatial zoning separates private and public areas. A key pergola guides movement across the plot and shapes property identity.
Together, we looked into multiple design paths. In doing so, we aimed to balance tranquillity with the practical needs of home, a beauty studio and personal training business. The final layout introduced an oval division line that takes back green space for private use while preserving parking and access.
Six layout options were studied during the early design phase. The chosen plan features a central double-height living room, a loggia extension, and a solar-friendly attic. These elements were phased for gradual construction. The street-facing façade gains a bold presence from three dormers fitted with one-way glass.
Inside, the renovation preserved the original roofline but enhanced space vertically. Above all, light, contrast, and warm materials enrich the interior. Red chimneys and a central fireplace create a vibrant domestic heart. The living room, connected with the kitchen, became an essential everyday space for the family. The narrow salon was changed into a layered space using lighting, mirrors, and zoning.
Sustainability is woven into the design. We included rainwater collection and solar infrastructure. This private-commercial house is a testament to how architecture shapes daily life through design and reflects THA’s values: collaboration of architects and clients, urban awareness, and design storytelling.




