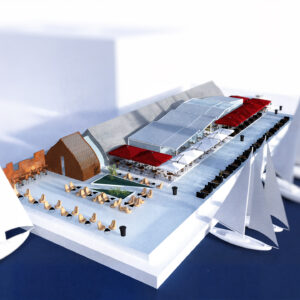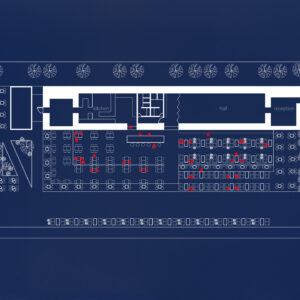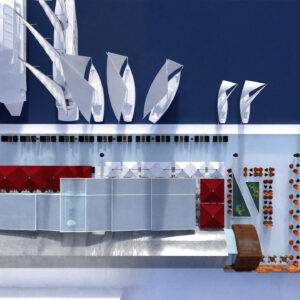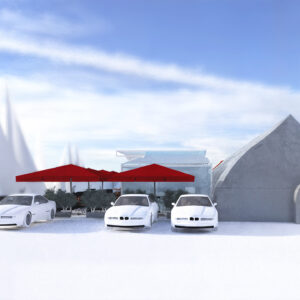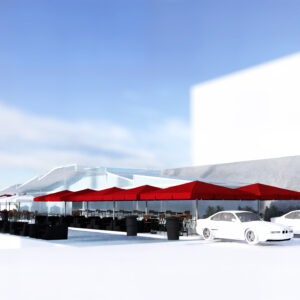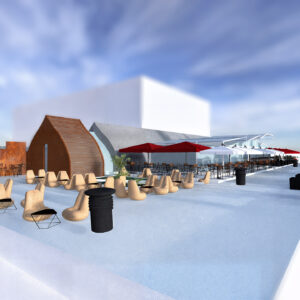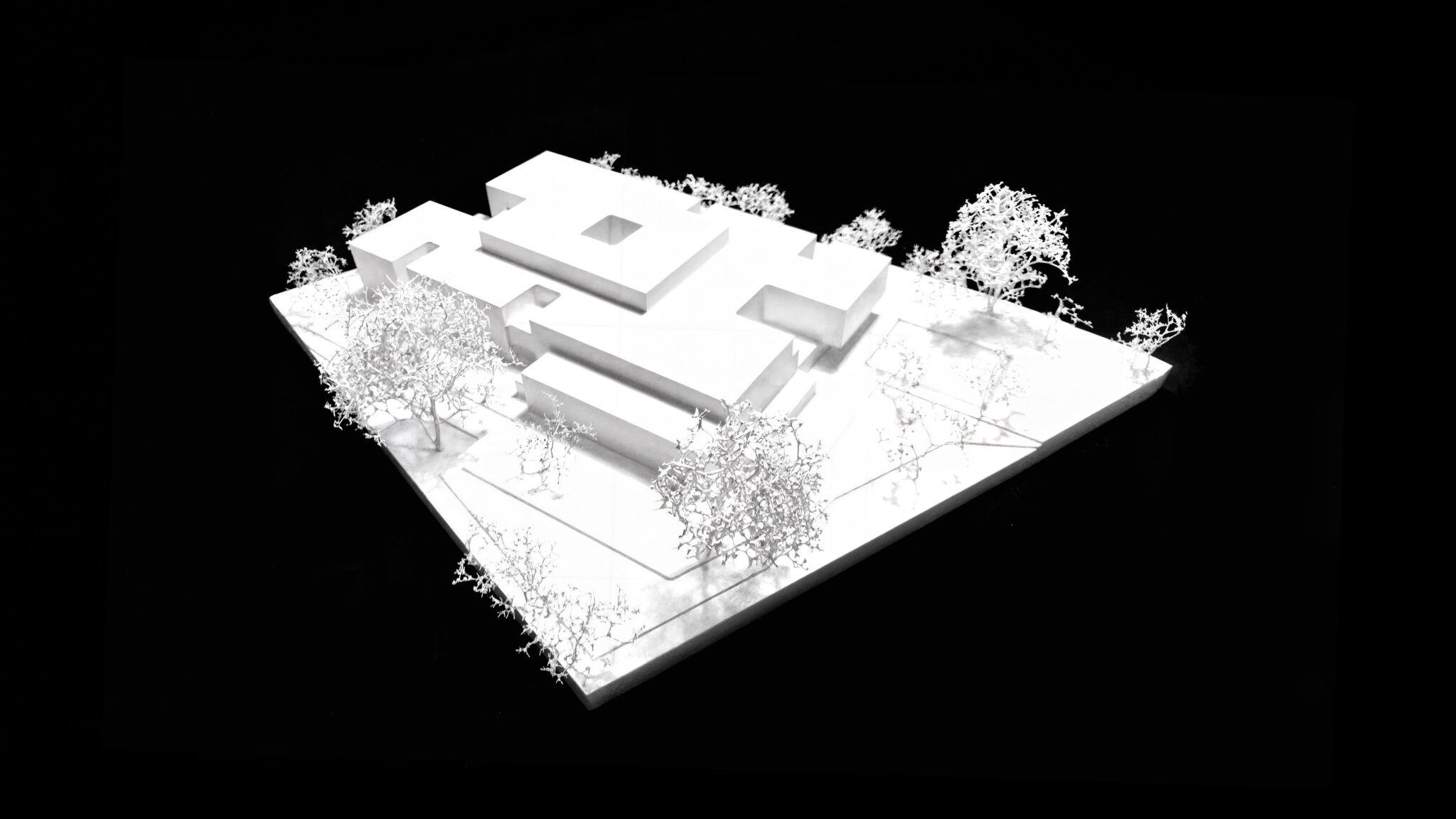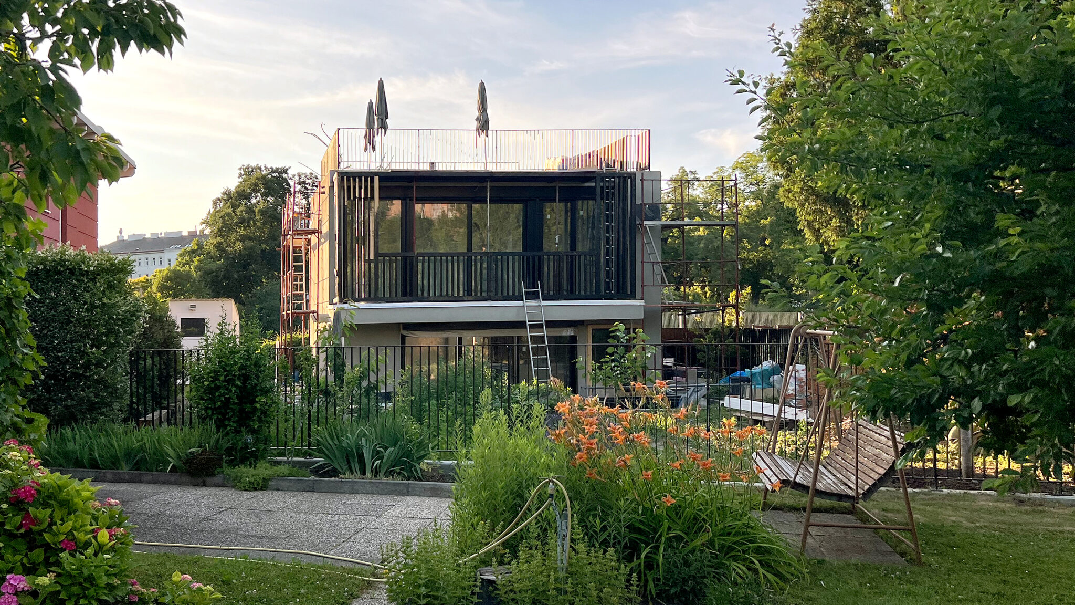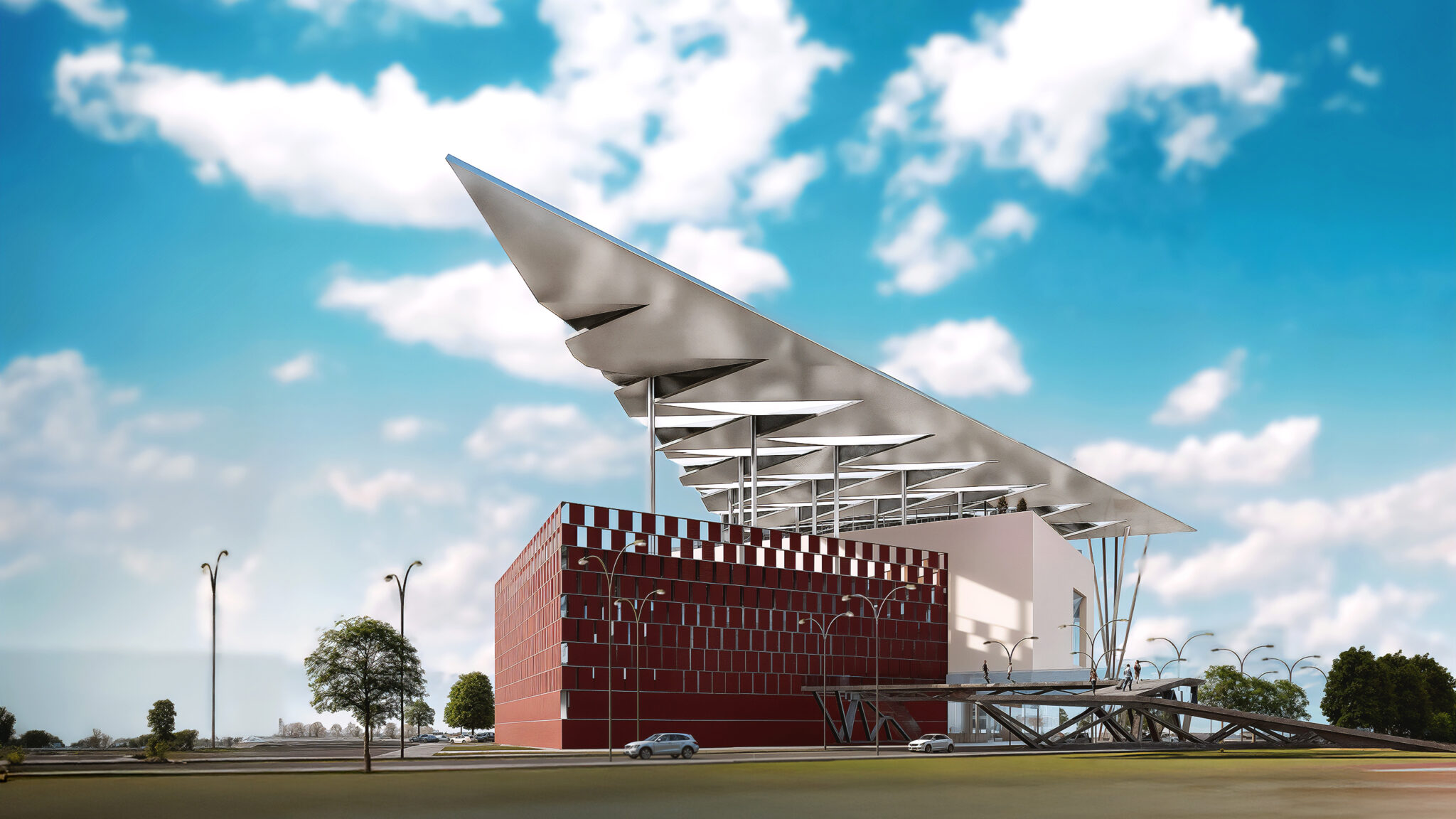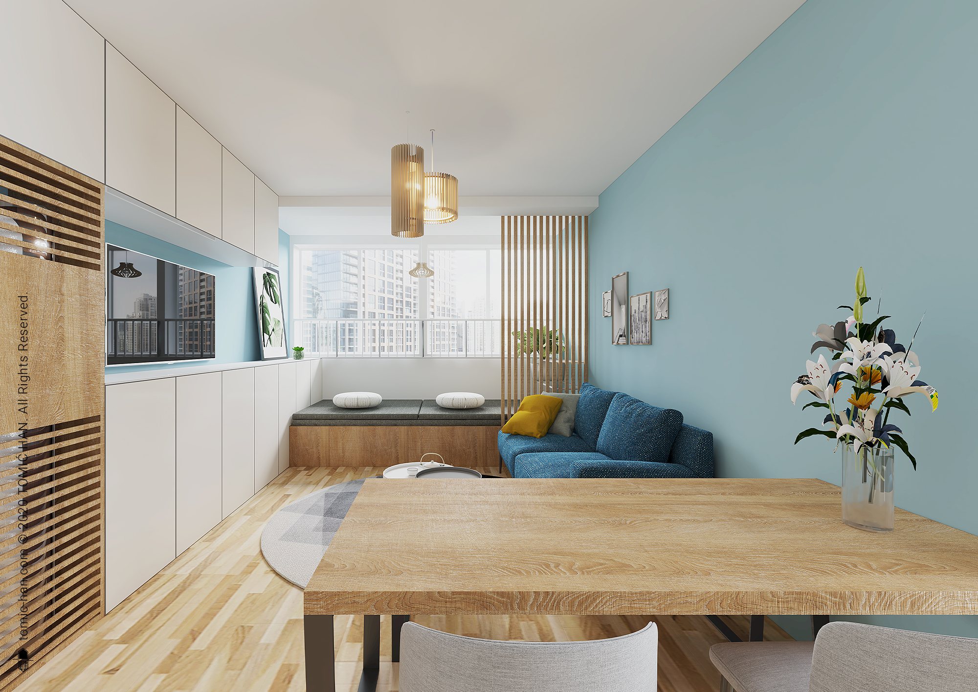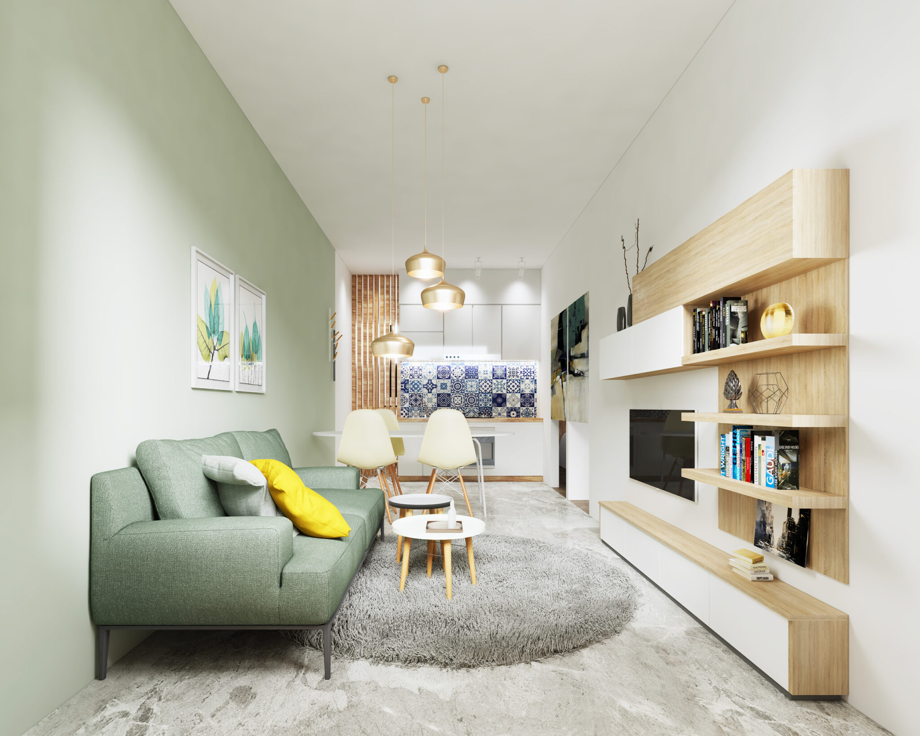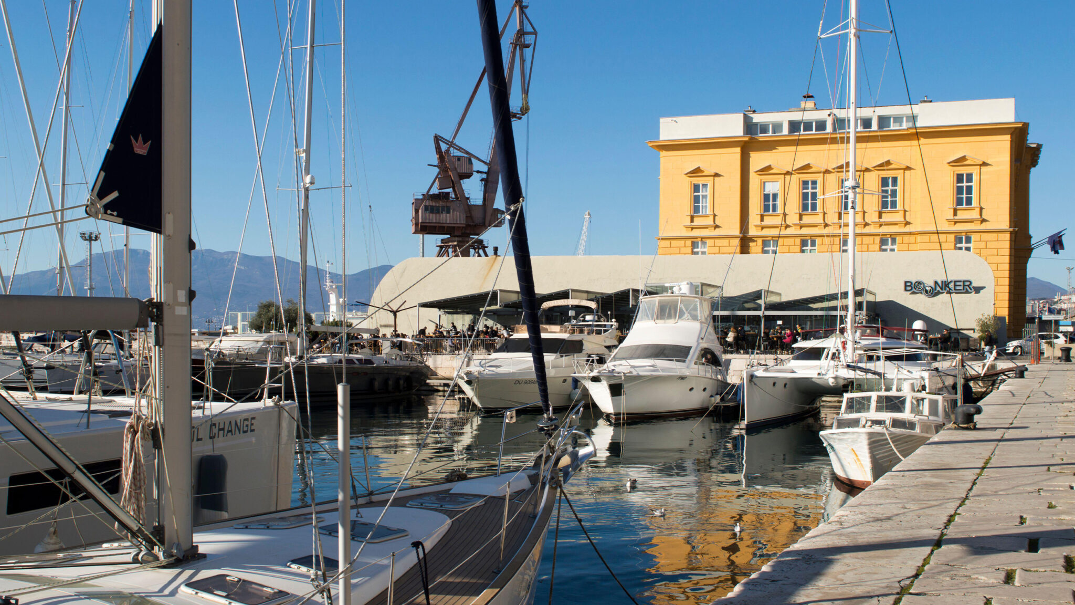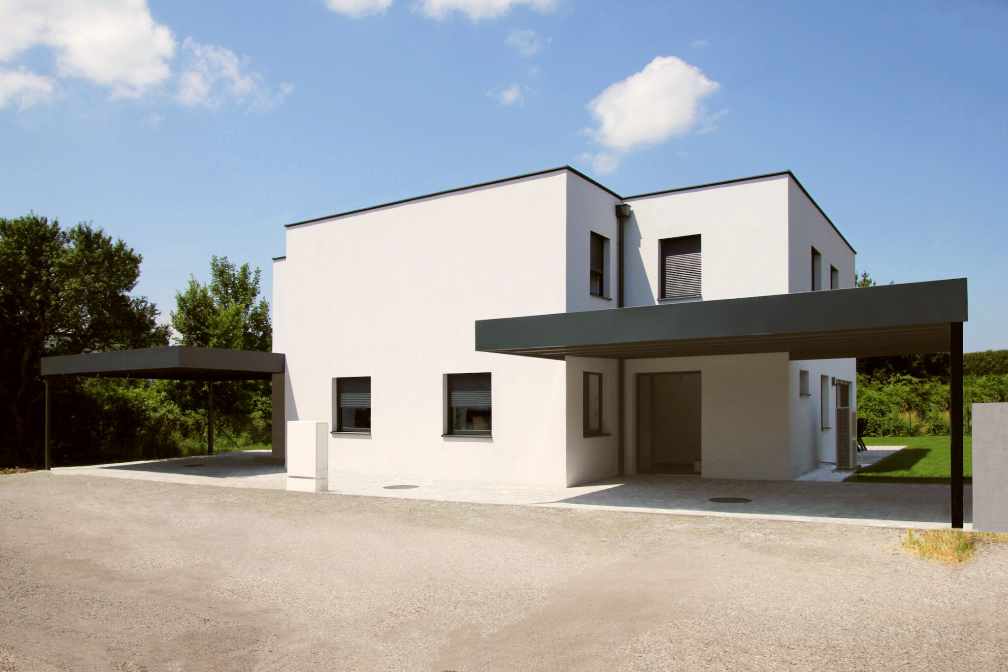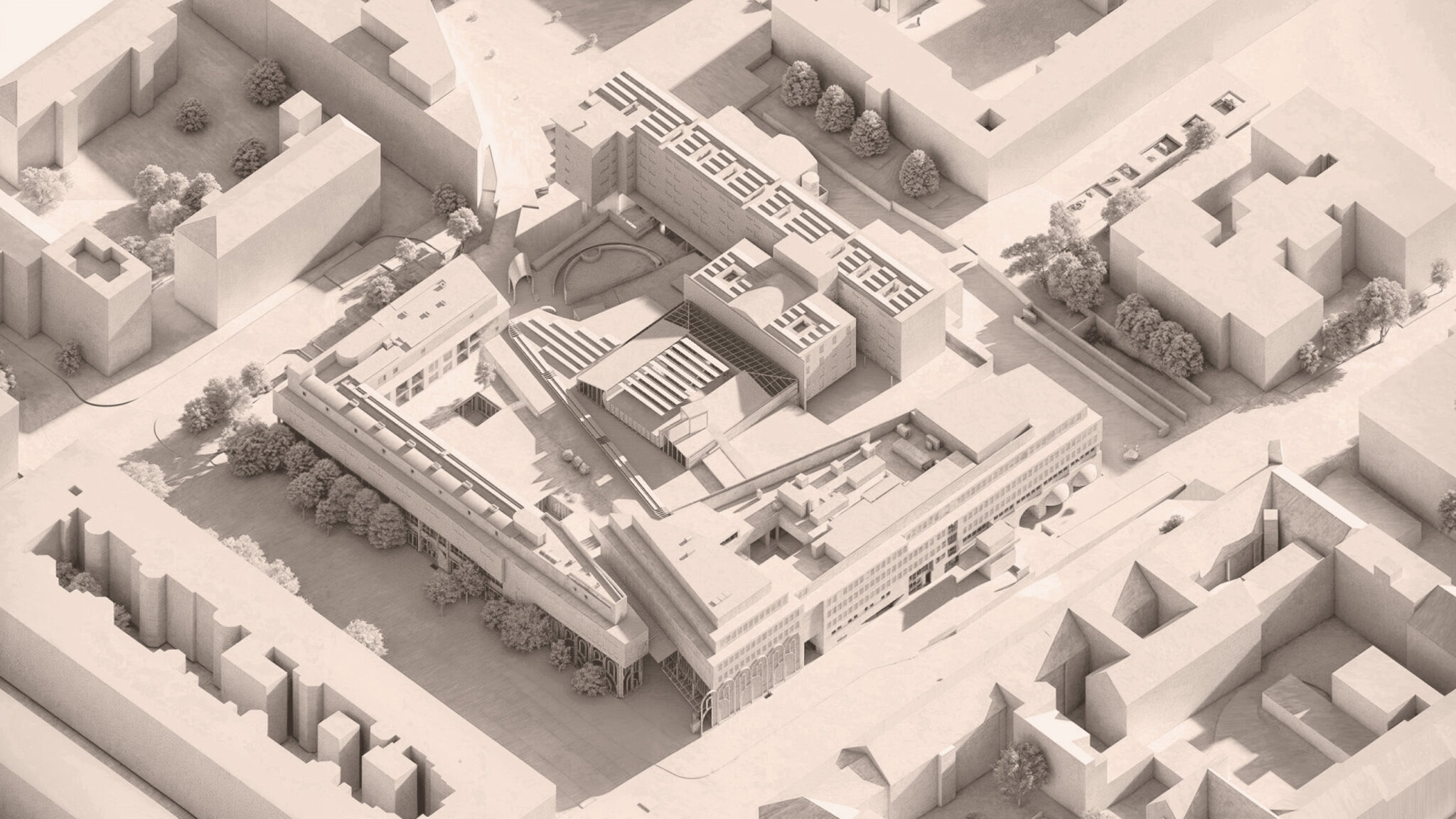In 2018, THA reimagined the Boonker restaurant in Rijeka, Croatia’s vibrant port city. The location is defined by its seaside setting and distinctive concrete structure. Our concept aimed to strengthen the relationship between architecture, waterfront, and public life. As a result, the site became a flexible platform for dining, leisure, and events. This featured a new pizzeria & lounge bar designed to enrich the guest experience.
The proposal introduced a clear rearranging of spatial functions. We moved the bar closer to the kitchen for efficiency and extended the hall to host celebrations, receptions, and workshops. Furthermore, we enlarged the outdoor terraces to maximize waterfront seating. At the same time, the intervention balanced practical logic with openness by removing bottlenecks, clearing wasted passages, and creating a smooth flow from street to sea. This continuous circulation became essential for daily operations.
A key element was the transformation of the garden and platform into a flexible landscape. We designed the terraces as open stages, adaptable for everyday dining or special events such as food festivals and movie nights. Meanwhile, the bunker-like structure was redesigned as a central hall. It is capable of hosting cultural and social programs. This dialogue between stability and adaptability defined the architectural approach.
The concept also sought to create a vibrant waterfront destination. It blended gastronomy, leisure, and culture with spaces usable throughout the year. Transparent volumes and light structures opened the restaurant towards the marina. This improved views while preserving protection and comfort. Furthermore, we planned the furniture for adaptability, reinforcing the ambition of a dynamic, constantly changing venue.
Ultimately, the project showed how strategic architectural interventions can unlock new opportunities within urban conditions. By merging the intimacy of a lounge bar with the scale of a public waterfront, the Boonker proposal offered Rijeka not only a renewed dining destination but also a civic place. Here, gastronomy, culture, community, and waterfront life unite.
