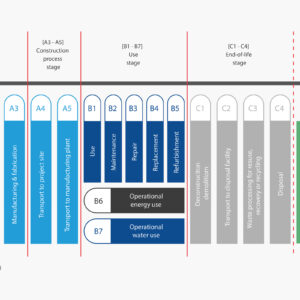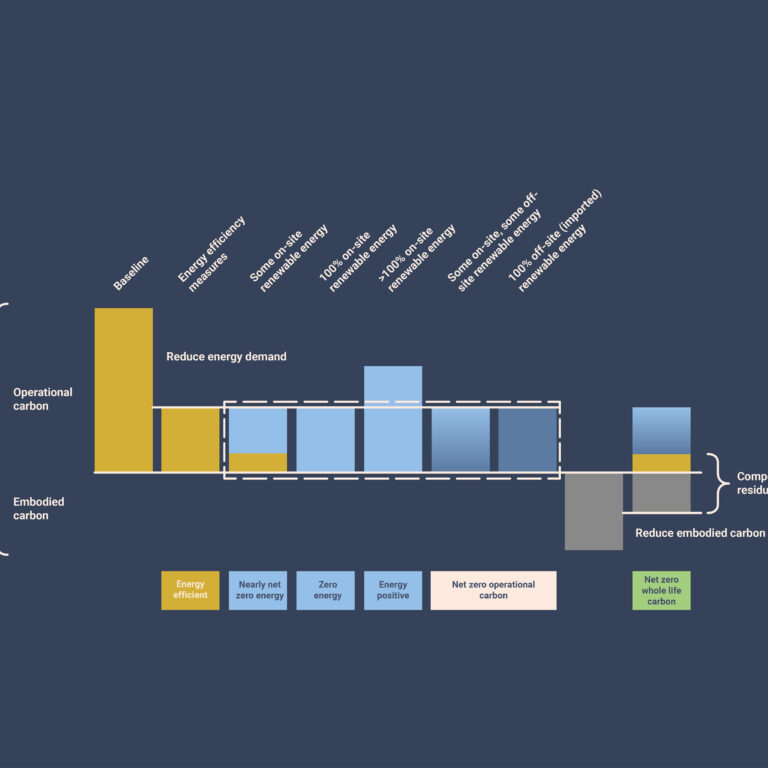Across the world, nations have set their own carbon neutrality timelines — 2045, 2050, 2060. Each sector is being reshaped by this global transition, and the building industry, responsible for nearly 40% of global carbon emissions, stands at its centre.
In 2006, Architecture 2030, founded by architect Edward Mazria, launched The 2030 Challenge — a clear call for the global building sector to achieve carbon neutrality by 2030. The American Institute of Architects (AIA) adopted this goal as the AIA 2030 Commitment, aiming for all new construction and major renovations in the United States to reach zero operational carbon emissions by 2030. That deadline is no longer distant. 2030 is less than a design generation away. So what can architects actually do in this context?
The shift toward carbon neutrality is transforming every industry. For architecture, the responsibility is immense — buildings account for nearly 40% of global carbon emissions, making design itself a form of climate action.
Existing Building Renovation
The path toward carbon neutrality begins not with new construction but with the buildings that already exist. More than half of the structures that will shape cities in 2050 are already standing today. Renovating them is therefore one of the most effective climate actions architects can take.
Upgrading the building envelope — through improved insulation, airtightness, and high-performance glazing — reduces heat loss and energy demand. Retrofitting façades and roofs can also integrate renewable energy systems, such as photovoltaic panels or solar collectors, turning existing surfaces into active energy assets. Inside, the replacement of outdated HVAC and lighting systems with energy-efficient technologies, paired with intelligent control strategies, further minimises operational emissions.
Equally important is the reuse and transformation of existing structures. Adaptive reuse preserves embodied carbon stored in materials while extending the life of buildings that carry cultural or spatial value. Even partial interventions — such as reconfiguring layouts for new uses or enhancing daylight access — can have substantial environmental benefits.
For architects, renovation is not merely technical repair; it is a form of design intelligence. It bridges heritage and innovation, aligning the memory of the built environment with the urgency of a low-carbon future.
New Buildings within a Whole-Life Net-Zero Carbon Goal
Carbon performance must be assessed across every stage of a building’s whole life — from material production and construction to operation, disposal, and reuse. While architects may have influence limits during the construction phase, their early design decisions have a significant impact on three key aspects: embodied carbon, operational carbon, and the potential for circular reuse.
1. Embodied Carbon — Materials and Construction
The carbon emitted through the extraction, manufacturing, and transportation of materials often accounts for nearly half of a building’s total life-cycle impact. Architects can mitigate this by prioritising low-carbon materials such as timber, recycled steel, and low-clinker concrete; by specifying local sourcing and modular prefabrication to reduce transport and waste; and by working with structural engineers to optimise mass and minimise unnecessary volume. Designing with material intelligence means understanding that every cubic metre of concrete or steel carries a long-term carbon consequence.
2. Operational Carbon — Use and Performance
Once a building is in use, operational carbon — the emissions generated by heating, cooling, lighting, and equipment — becomes dominant. Architects influence this through passive design, high-performance envelopes, and the integration of renewable energy systems that allow buildings to generate a portion of their own energy. Decisions about orientation, façade design, and shading strategies at the earliest concept stage determine much of the building’s future energy demand.
3. Circularity — Reuse and Adaptability
Designing for adaptability and disassembly ensures that materials and structures can be reused rather than demolished at the end of a building’s life. Reversible details, modular joints, and flexible floor plans allow buildings to evolve with changing functions, extending their service life and reducing waste. Circular design reframes sustainability as continuity — turning architecture from a linear process of consumption into a regenerative cycle of use, transformation, and renewal.







