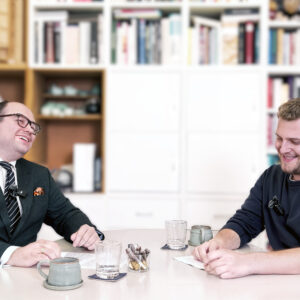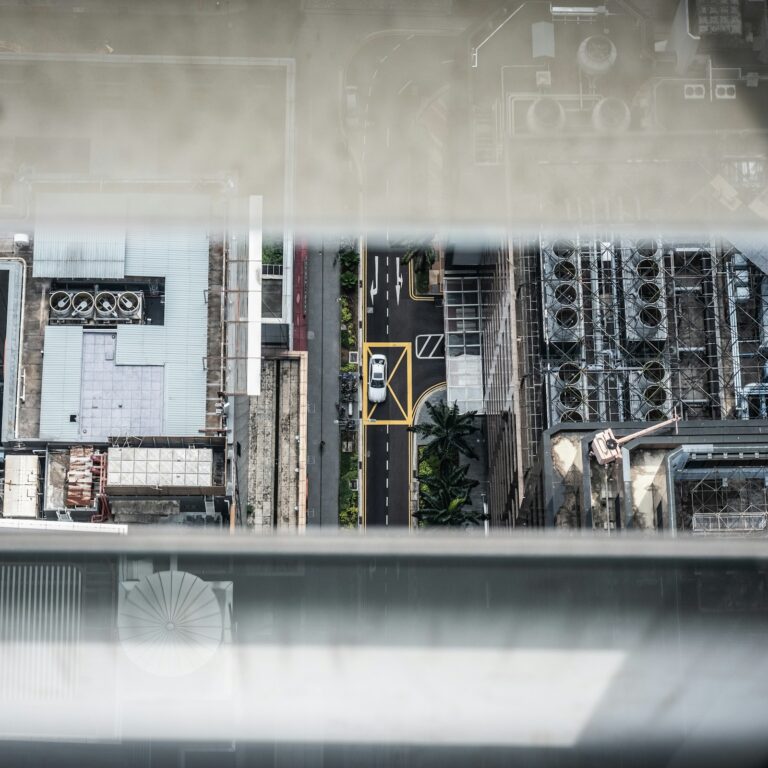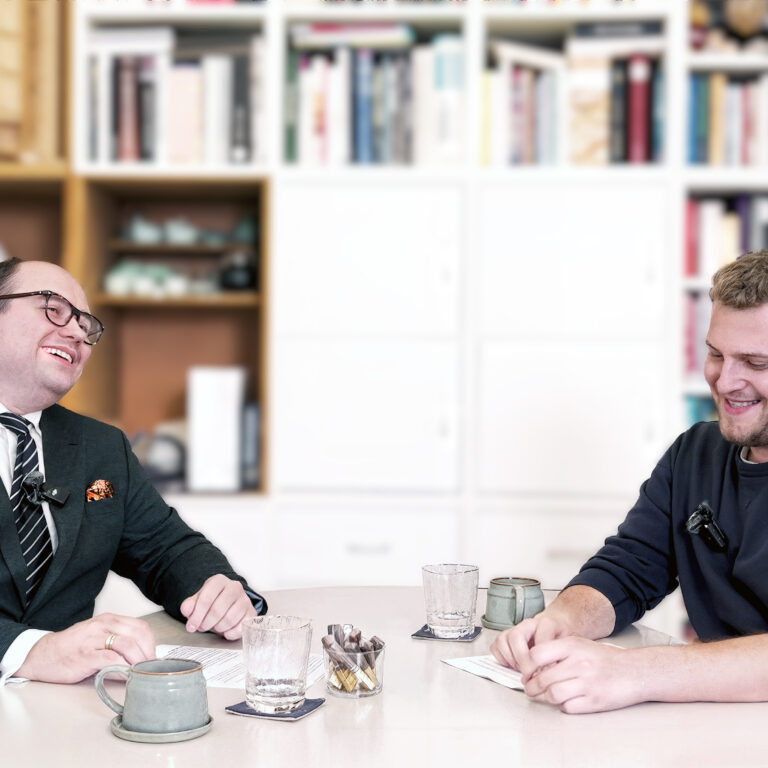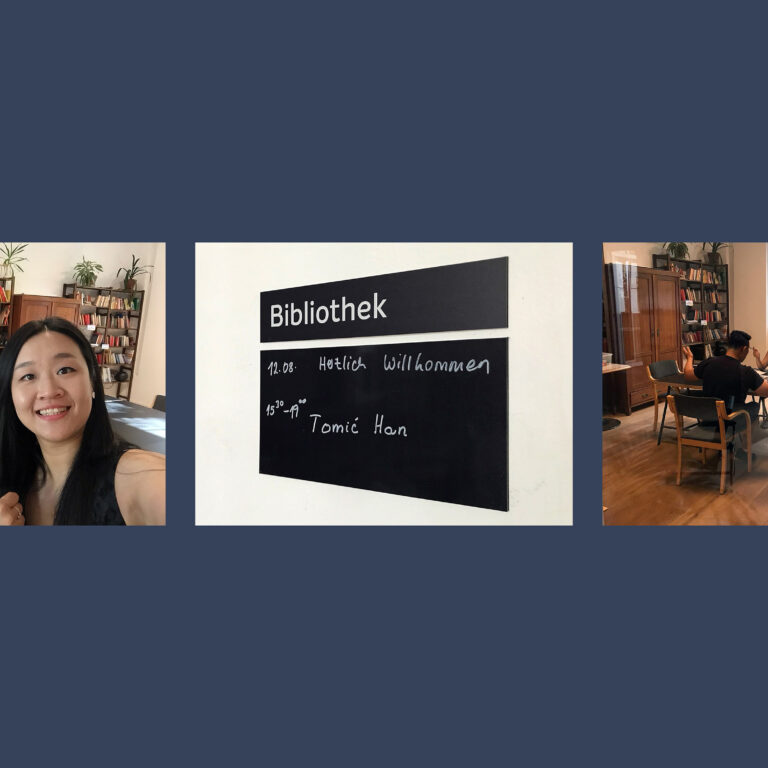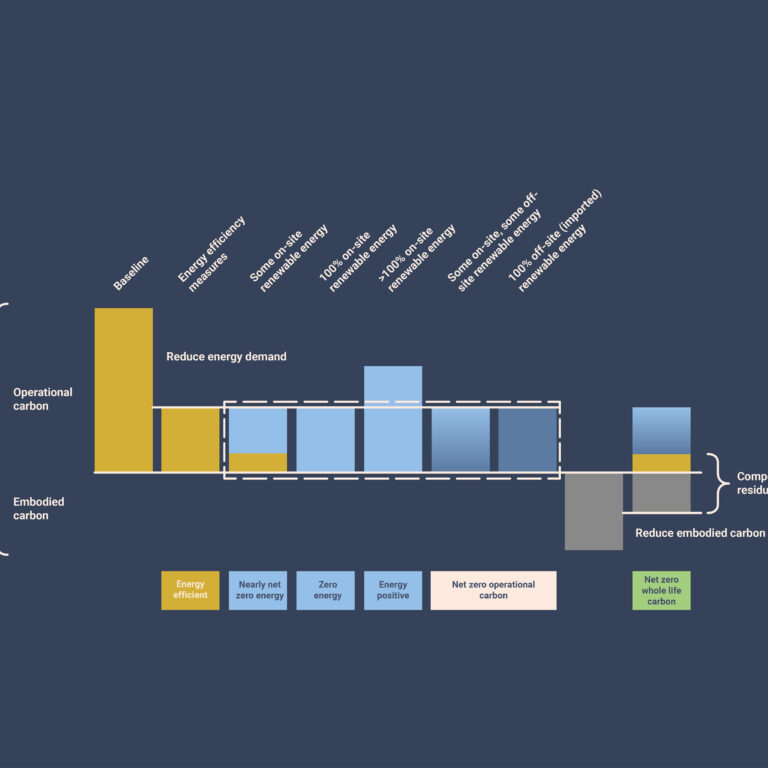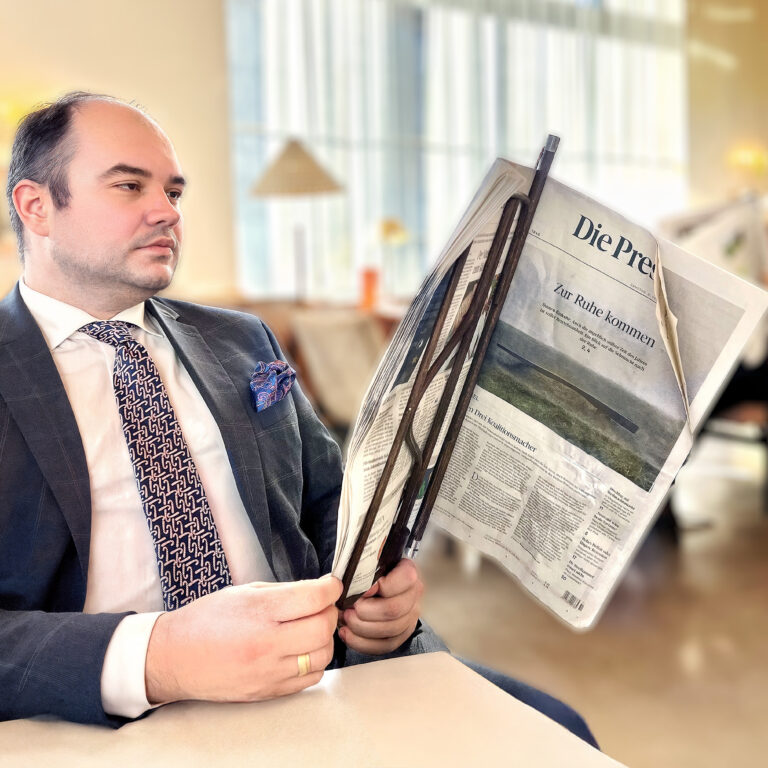A conversation between Philip and Robert (THA)
Introduction
What does the everyday life of an architect really look like?
Between design and reality lies a constant negotiation — with clients, authorities, budgets, and ideas that must stand the test of execution. In this conversation with Philip, Robert, founding partner of Tomić Han Architecture (THA), reflects on philosophy, working methods, and his personal approach to architecture.
The full interview is available on the THA YouTube channel. (https://www.youtube.com/watch?v=nnvLcotjfXk)
Philosophy and Working Methods
What kind of projects has THA specialised in, and why?
We focus on complex projects at the intersection of urban planning, architecture, and existing structures. These range from small houses to large-scale commercial projects over 100,000 m². What matters most to us is complexity — projects that demand real engagement.
Which professional groups work in the office?
Our team is compact but diverse. Architects, young colleagues with fresh perspectives, and external partners such as structural engineers or building services experts work closely together. This network allows us to guide projects comprehensively.
How is the office organised internally?
We work project-based. Each project has a core team that carries responsibility. The backbone is our digital workflow through BIM, which ensures transparency and reduces friction.
What do you look for when selecting new employees?
Technical skills matter, but personality matters just as much. Team spirit, responsibility, and curiosity are essential for us.
What does your everyday life as an office owner look like?
My day alternates between design, project management, coordination with authorities, and strategic decisions. Communication with clients and maintaining our online presence are also part of my routine.
Projects and Process
Which stakeholders do you work with?
Clients, engineers, authorities, contractors, investors, and operators. The earlier all are involved, the smoother the project runs.
What happens at the beginning of a project?
We start with thorough analysis — the site, conditions, and client goals. From this, we develop scenarios that balance functionality, sustainability, and cost.
Does the office participate in competitions?
Yes, but selectively. Competitions give us freedom to explore ideas, but they also require resources and involve risk. We often collaborate with partner firms, which strengthens our position.
What happens if a project or competition is not successful?
We analyse and learn. Each project leaves knowledge behind. Success is not just winning, but developing competence and perspective. Even setbacks sharpen our approach.
Which phases are the most challenging?
The transition from design to execution. That’s where it becomes clear whether an idea is technically and economically viable. It’s the toughest test of whether a design truly works.
How does THA hear about new projects and secure them?
Through recommendations, competitions, and our network with developers. Quality speaks for itself — good work stays in people’s minds and leads to new opportunities.
Sustainability
What role does sustainable design play at THA?
Sustainability is a foundation, not an add-on. Energy, materials, and long-term flexibility are built into our process. Research by my partner, Peiying Han, on Net Zero Carbon feeds directly into our practice.
What role does nature and greenery play?
Green spaces are never decoration. They improve climate resilience, identity, and quality of life. The key is using the right kind of greenery in the right place.
What are the biggest challenges in sustainable building?
Balancing short-term costs with long-term value. The knowledge is there, but long-term thinking is often missing. We see BIM as a tool to address sustainability across the entire life cycle of a building.
Personal Attitude and Motivation
How do you ensure projects remain relevant in the long term?
By planning with foresight: flexible structures, robust materials, and clear concepts. Only adaptable buildings remain valuable over time.
How do you see your commissions changing in the future?
Projects will become more digital, sustainable, and interconnected. Carbon neutrality, circular economy, and smart buildings will soon be standard. Everything will be BIM-driven.
Is there a project you are particularly proud of?
Several. Private houses are emotionally significant because we work closely with families and shape homes for future generations. At the same time, it is rewarding to contribute to major projects in Vienna — whether through refurbishment or reprogramming of existing buildings.
Closing Thought
This conversation shows that architecture is not just about creating design, but about guiding it through reality. For Robert and THA, the profession is defined by clarity, responsibility, and the courage to hold vision and execution together.
