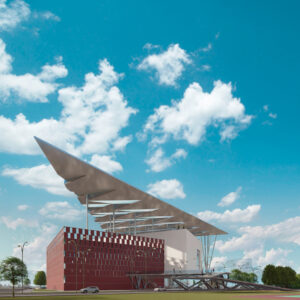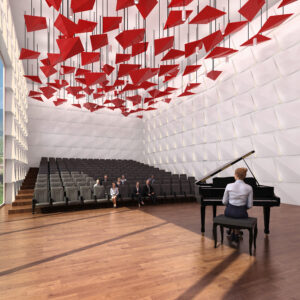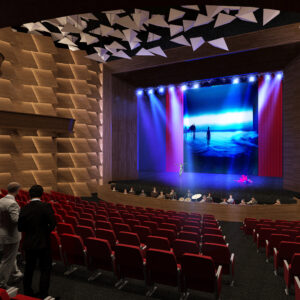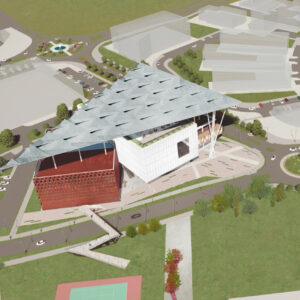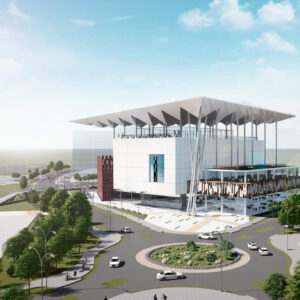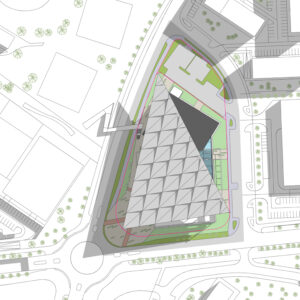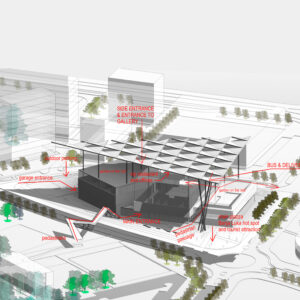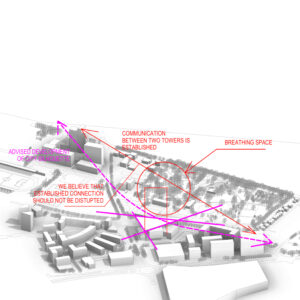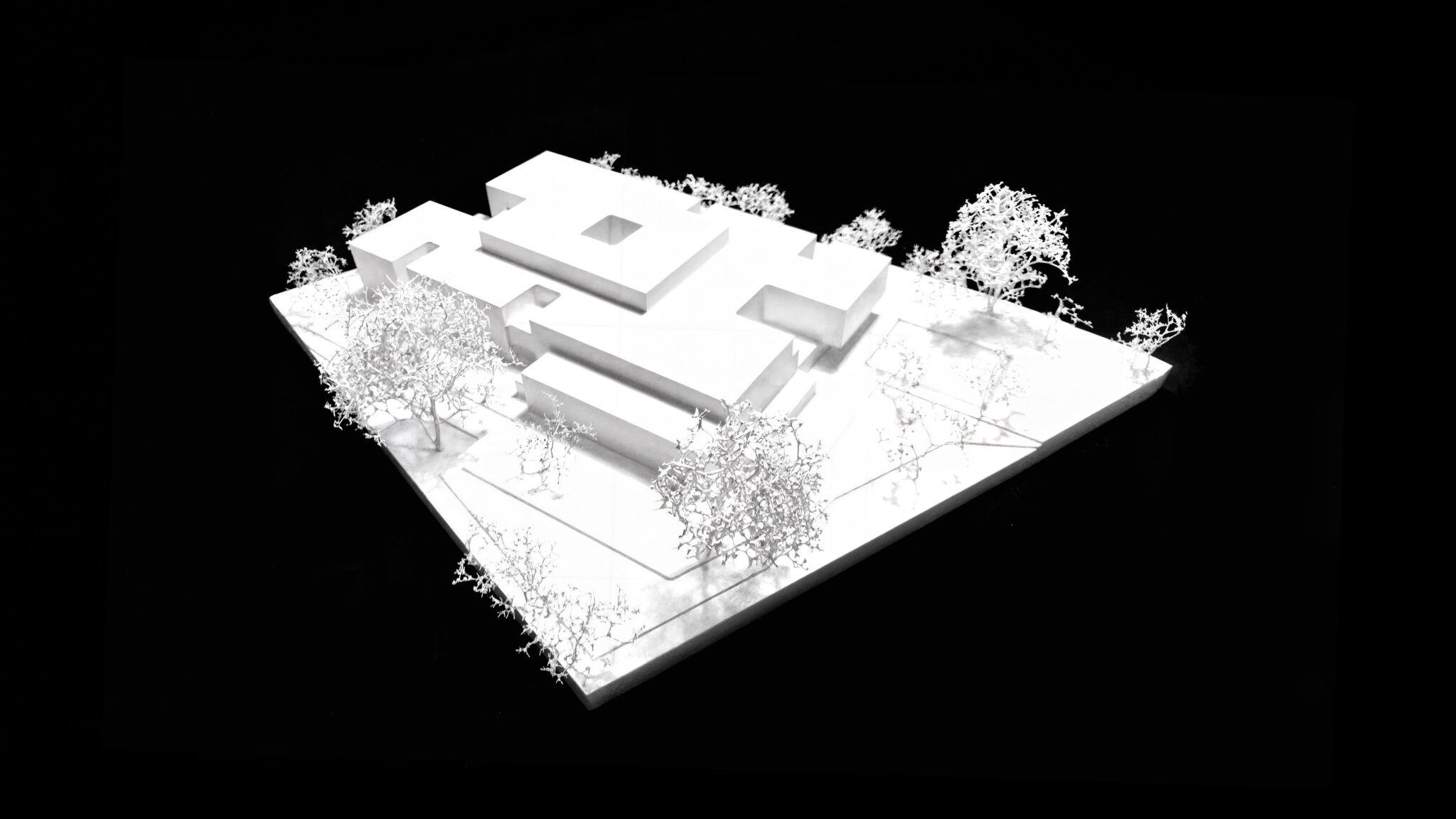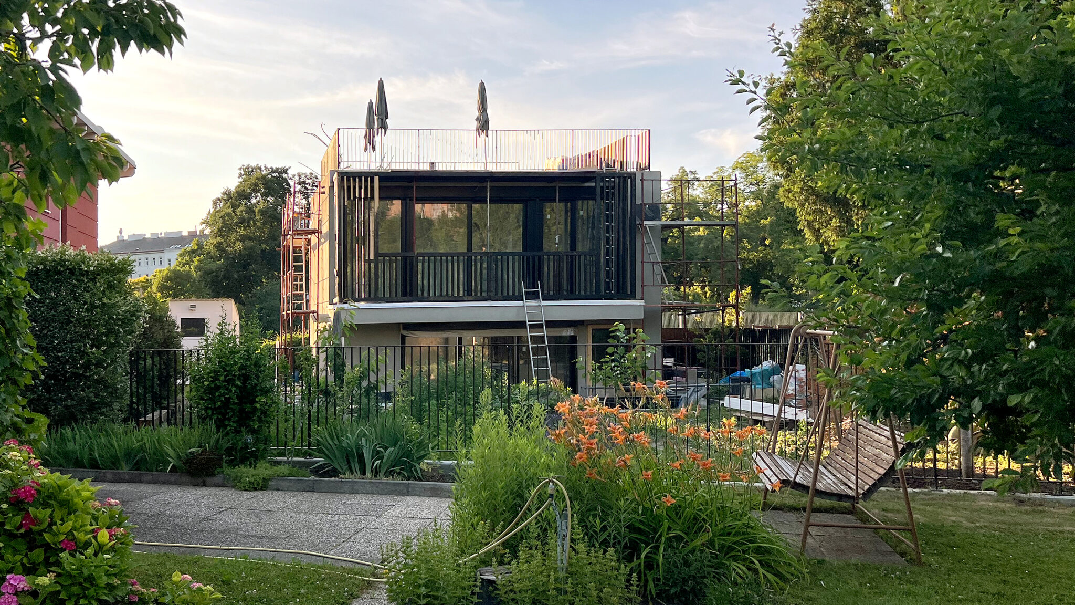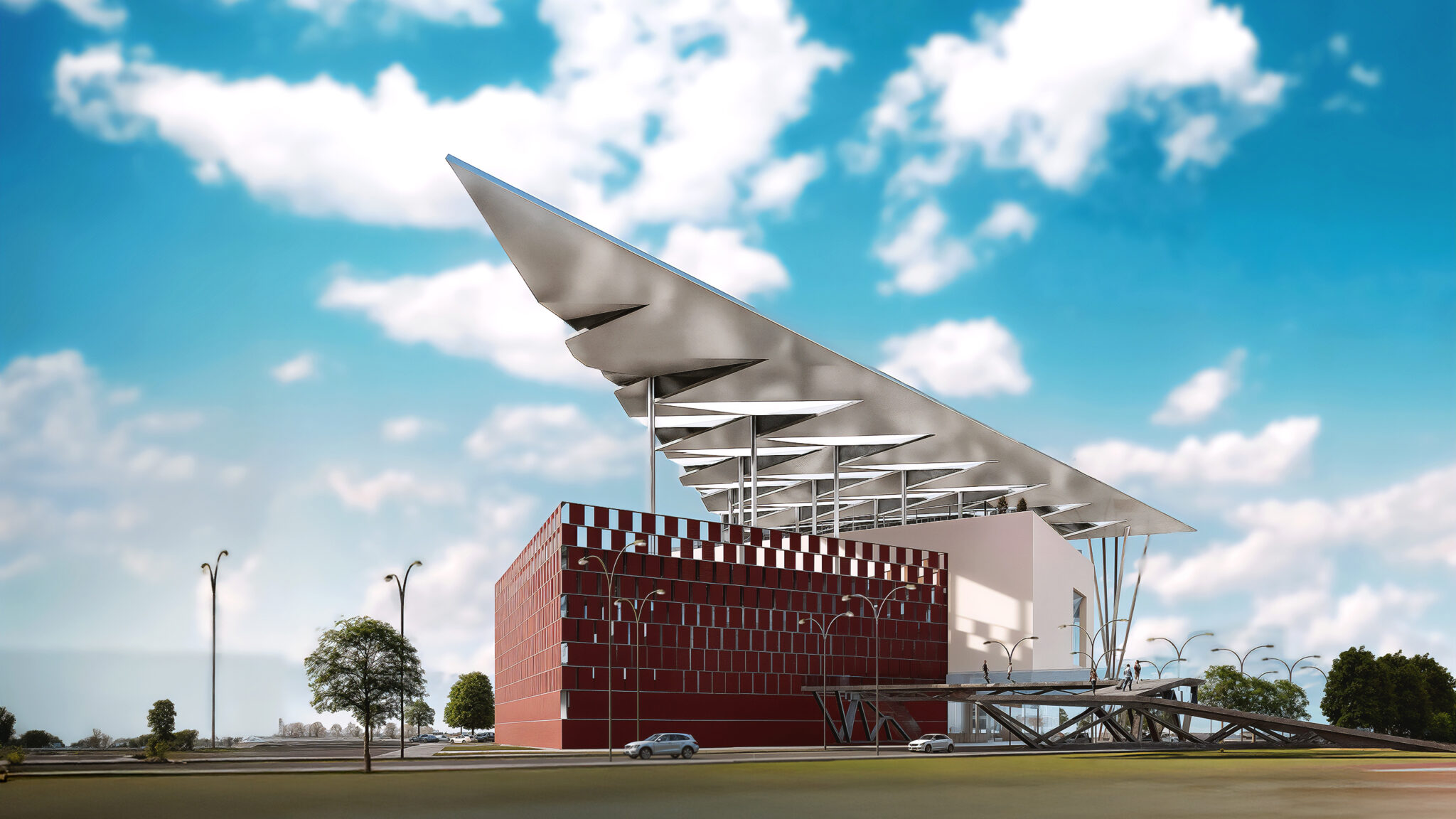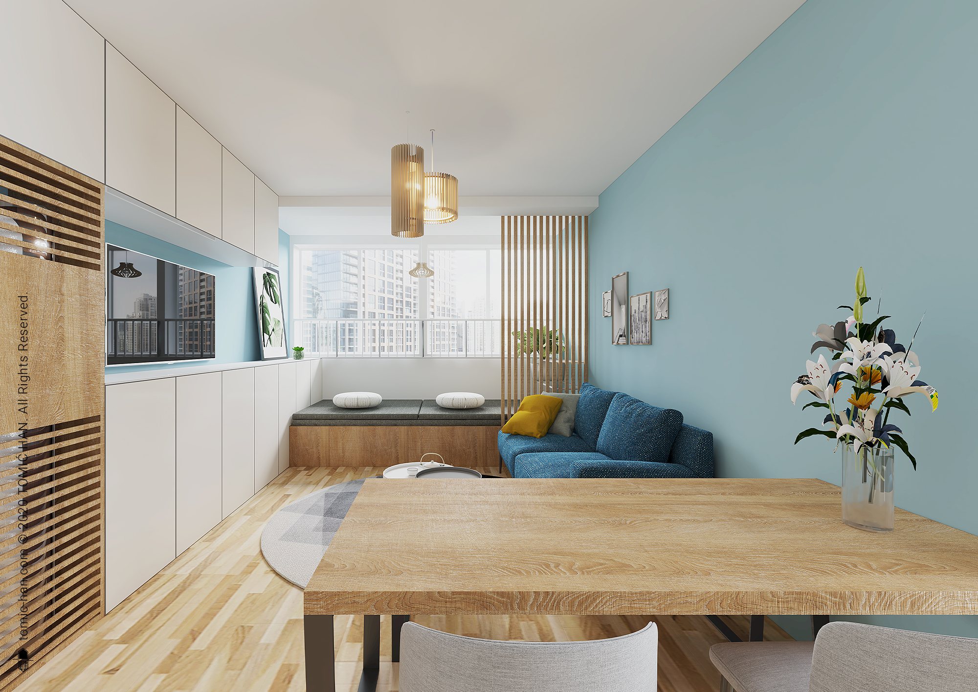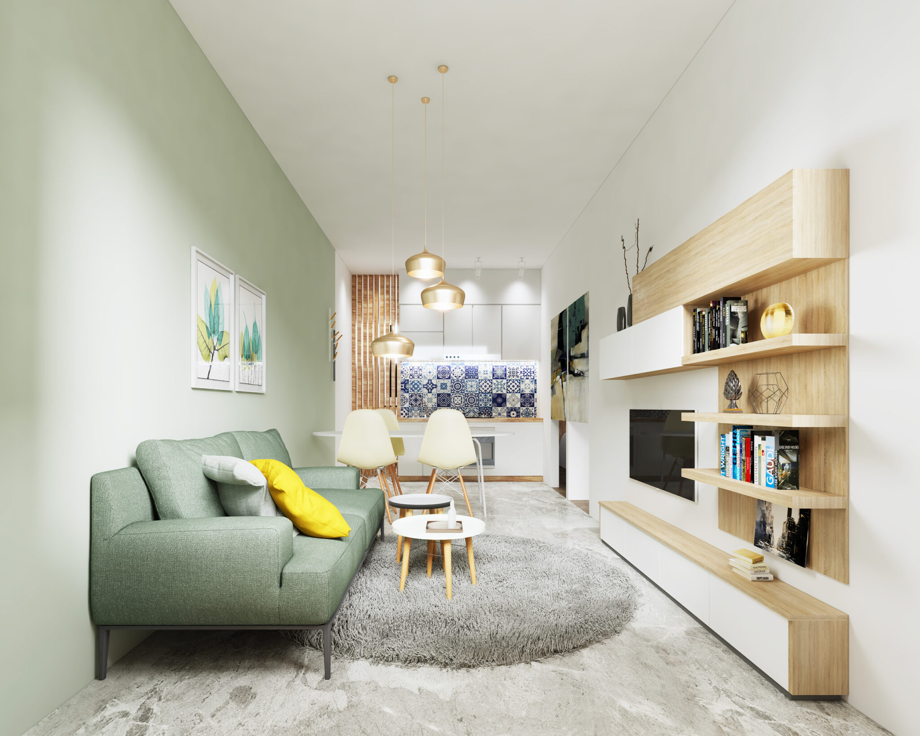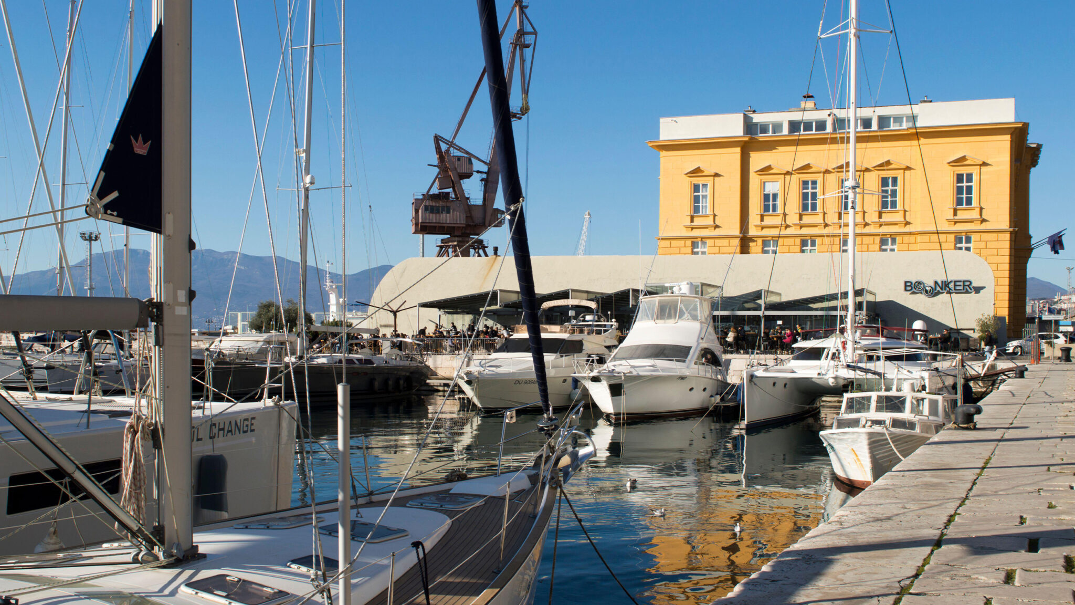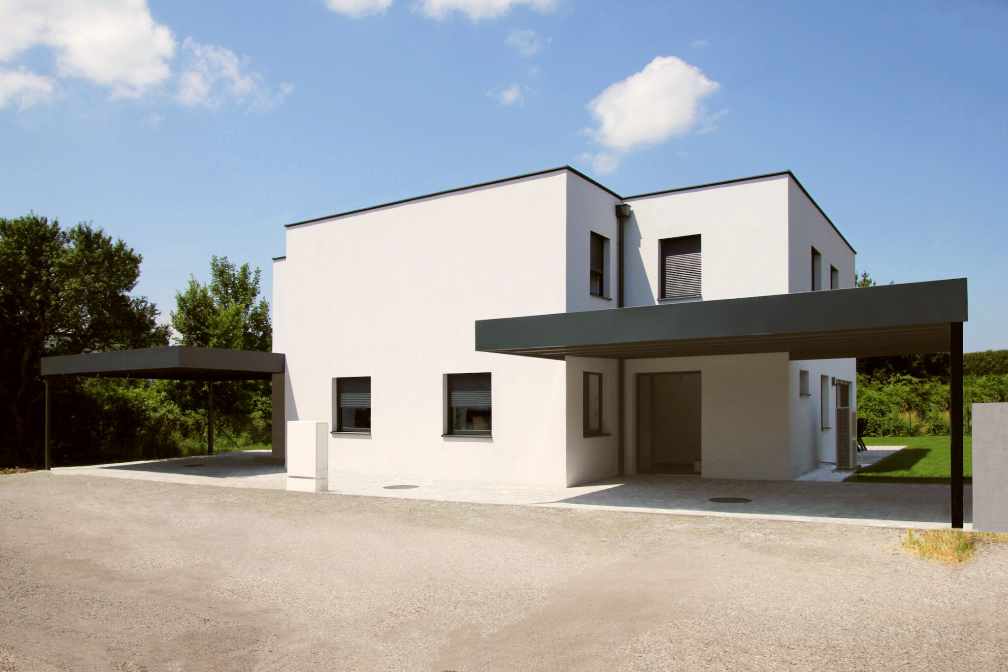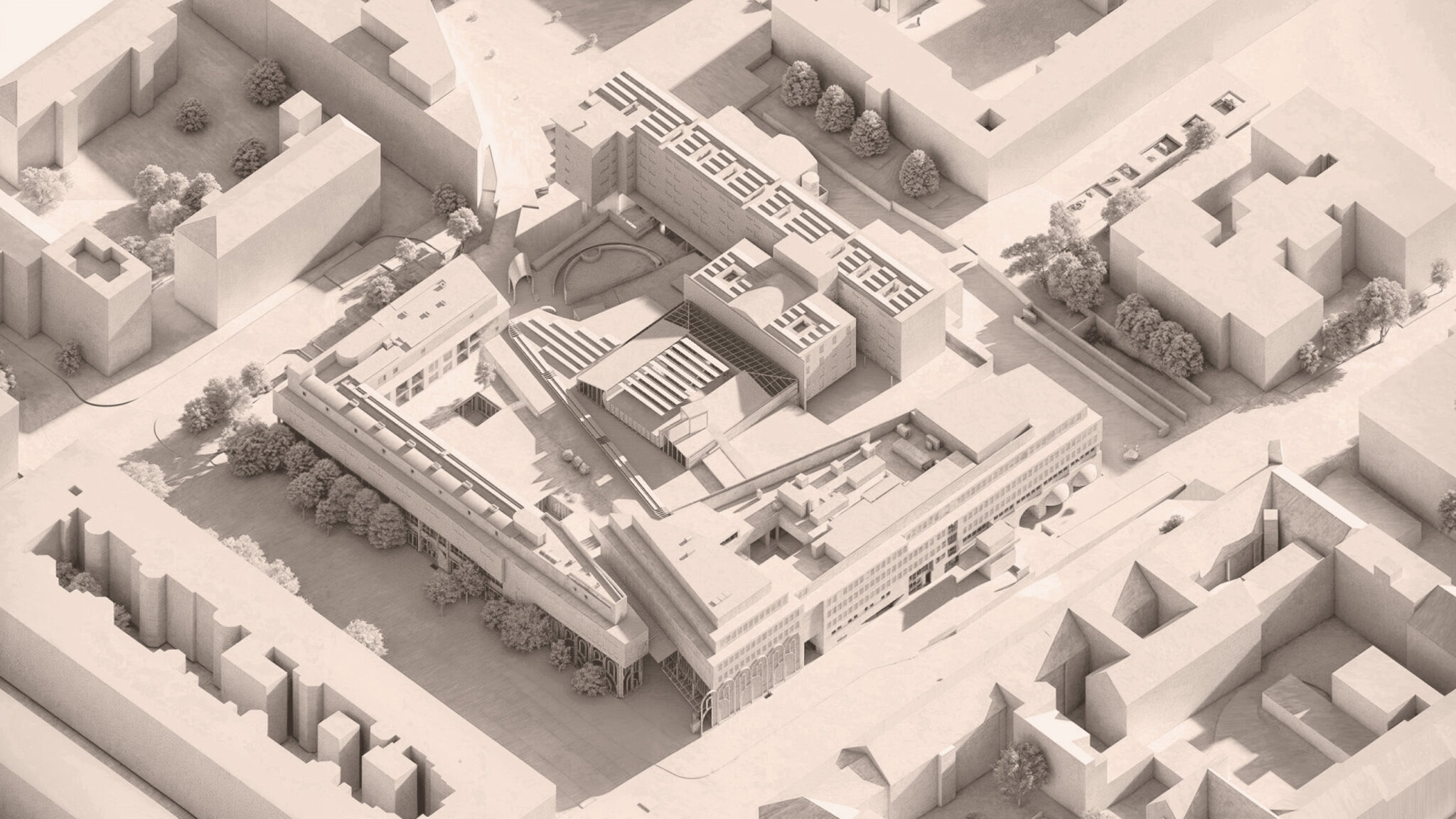Banja Luka, die zweitgrößte Stadt Bosnien-Herzegowinas, hat sich zu einem kulturellen und administrativen Zentrum entwickelt. Mit ihrer historischen Flusspromenade, der Universität und den wachsenden Geschäftsvierteln formt die Stadt eine neue Identität als Ort des internationalen Austauschs. In den letzten Jahren haben Investitionen in öffentliche Projekte dieses Wachstum unterstützt und darauf abgezielt, die Rolle Banja Lukas als moderne europäische Stadt zu stärken. Der Wettbewerb für eine multifunktionale Halle folgte daher dieser Vision: ein Wahrzeichen zu schaffen, das Aufführungen, Kongresse und Ausstellungen beherbergen kann und zugleich das tägliche städtische Leben bereichert.
Im Rahmen dieses internationalen Wettbewerbs präsentierte THA einen Entwurf für ein multifunktionales Kongresszentrum. Das Konzept verstand die Halle als dynamischen Treffpunkt, der Aufführung, Ausstellung und bürgerschaftliche Interaktion vereint. Im Zentrum des Entwurfs steht ein multifunktionaler Saal mit 1.500 Sitzplätzen. Ergänzt wird er durch zwei mittlere Theater mit 250 bis 750 Plätzen, die jeweils mit modernster Bühnentechnik und exzellenter Akustik ausgestattet sind. Probenräume und Vorbereitungsbereiche wurden in unmittelbarer Nähe angeordnet, um einen reibungslosen Backstage-Betrieb und flexible Programmgestaltung zu gewährleisten.
Über den Veranstaltungssälen schlug THA ein panoramisches Ausstellungsdeck sowie ein Dachgarten-Restaurant vor. Diese Elemente boten erhöhte Ausblicke auf die Stadt und förderten die öffentliche Nutzung auch außerhalb geplanter Veranstaltungen. Darüber hinaus schuf die Mischung aus kulturellen und sozialen Zonen eine offene und einladende Umgebung. Die Erschließungsstrategie war direkt und transparent, sodass sich Besucher:innen leicht durch das Gebäude bewegen konnten. Natürliches Licht, Dachgärten und Terrassen steigerten zudem den Komfort und verstärkten die Offenheit. So unterstützten flexible öffentliche Bereiche die Rolle des Projekts als städtischer Ankerpunkt.
Letztlich ermöglichte dieser Wettbewerbsbeitrag THA, eine multifunktionale Architektur zu entwickeln, die sich sowohl an kulturelle als auch an urbane Bedürfnisse anpasst. Der Entwurf verfolgte das Ziel, Banja Luka als zukunftsorientiertes Kulturzentrum zu positionieren, das internationale Standards mit lokaler Identität verbindet.
